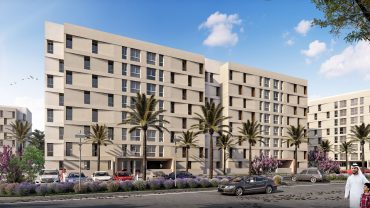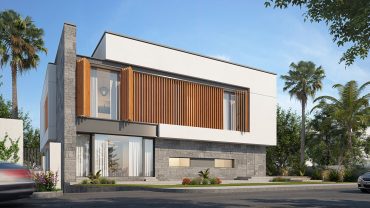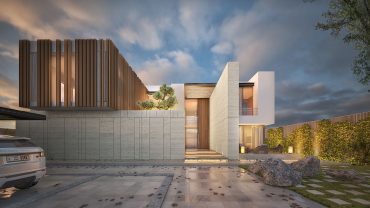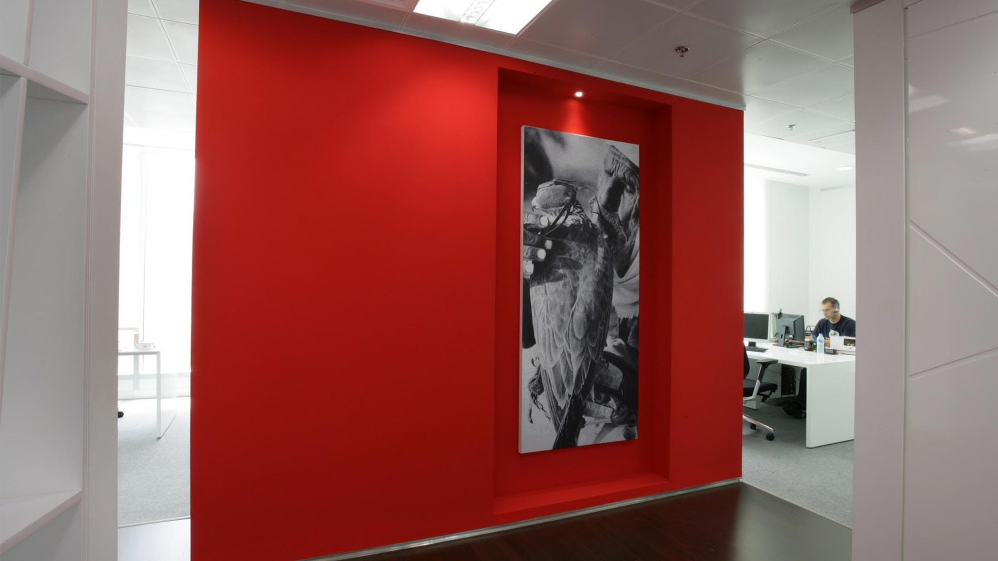
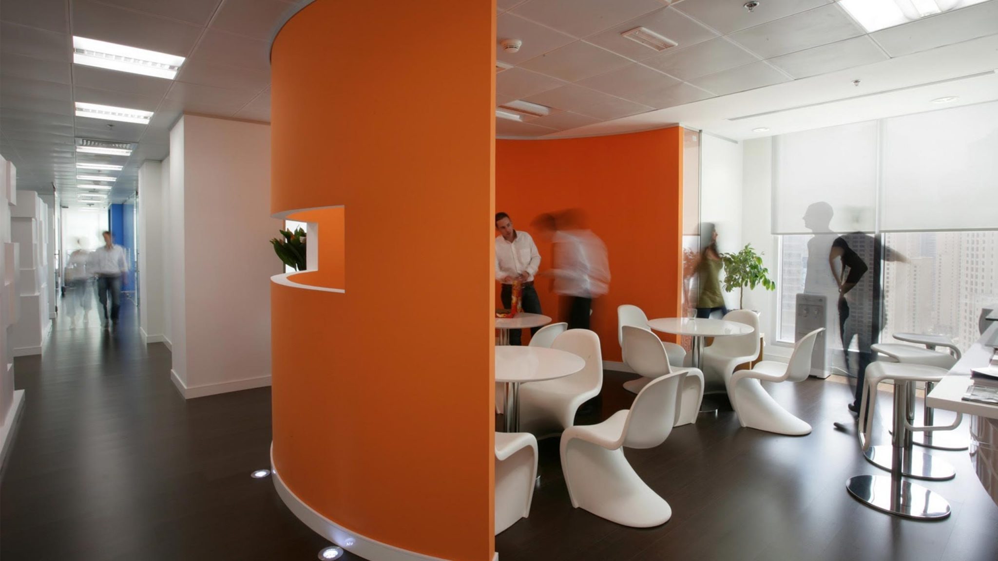
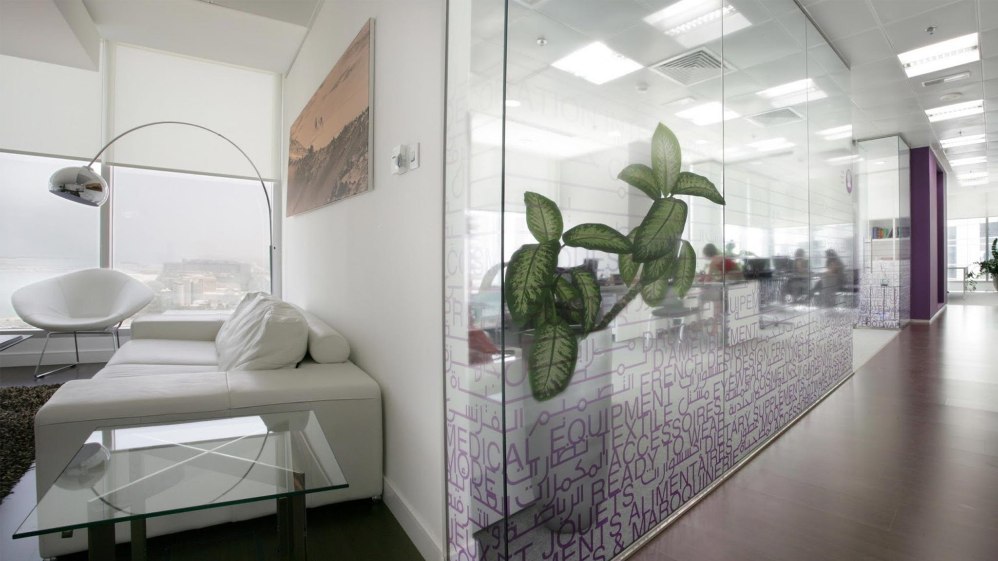
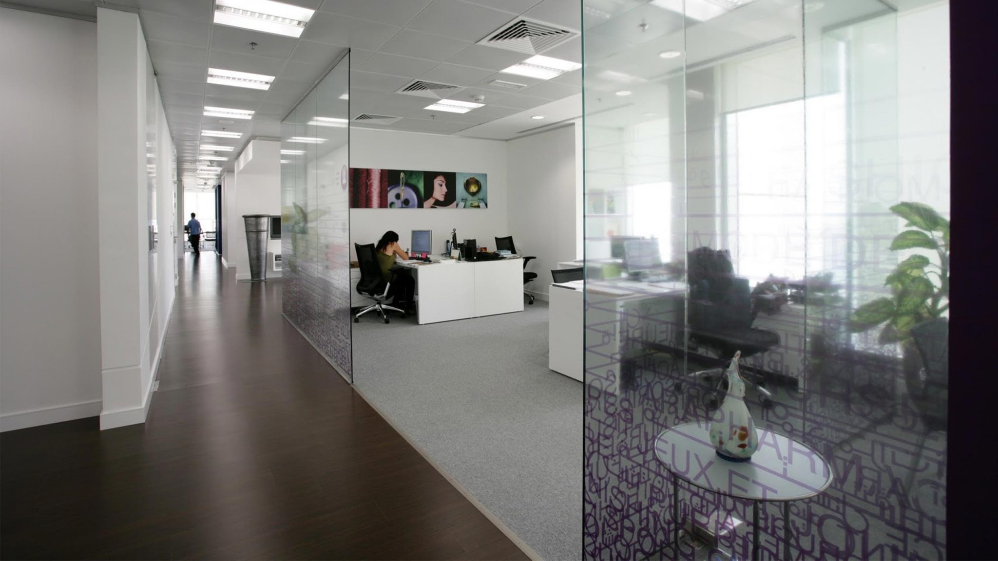
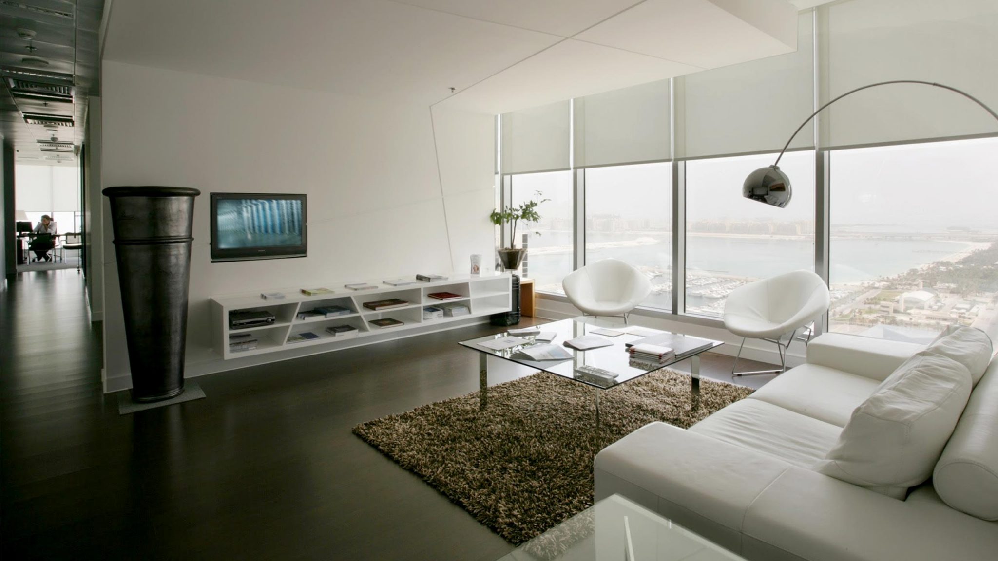

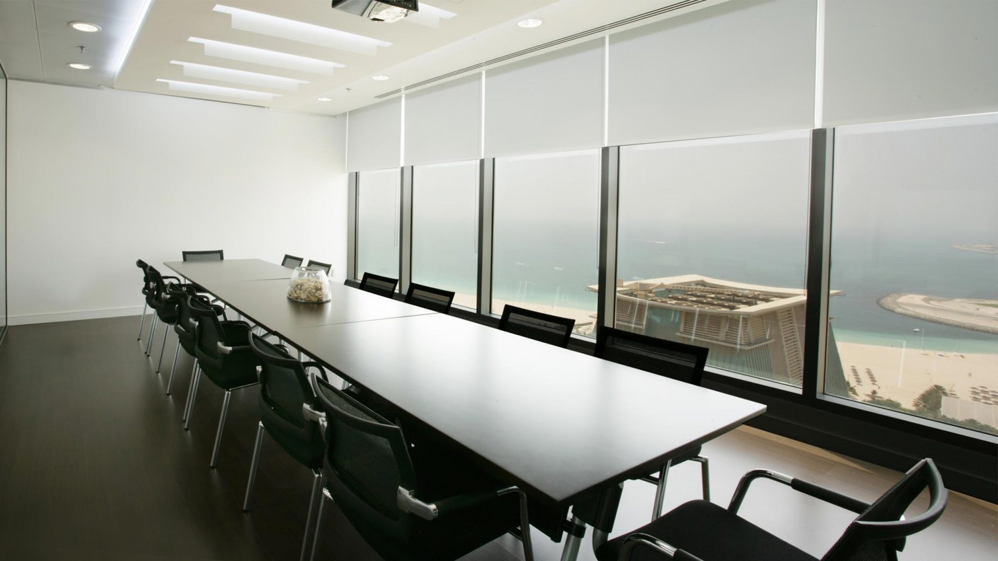







UBI France – French Trade Comission
The design brief requires homogeneous design, simplicity, beauty and quality, an edifice that invokes the linkage between modernity, heritage, environment and local culture, transparency in design, and modular layout that allows flexible planning. By adopting contemporary design, the villa expresses a robust building character that is inviting yet retains privacy through a series of permeable surfaces. The front yard which sets back the main building to be viewed in its entirety establishes an inviting presence through a central landscaped area that is permeable.
Topped by an iconic sinuous roof form, the villa, despite its massive form, achieves lightness in character. With glass, operable shutters porte-cochere, the built form has a porous surface that adapts to the needs and conditions of the surroundings. From the seaside, an active building edge of porches and promenades with water elements integrates the building to the edge. The luxurious indoors defines lifestyle of its residents who value the outdoors as integral to the indoors.
PROJECT INFORMATION
Project Type:
Location:
Year:
Interior
Dubai, UAE
2011
Share:

