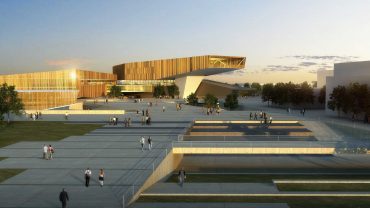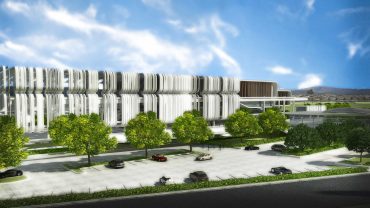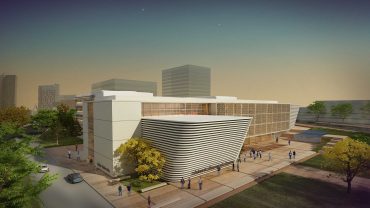
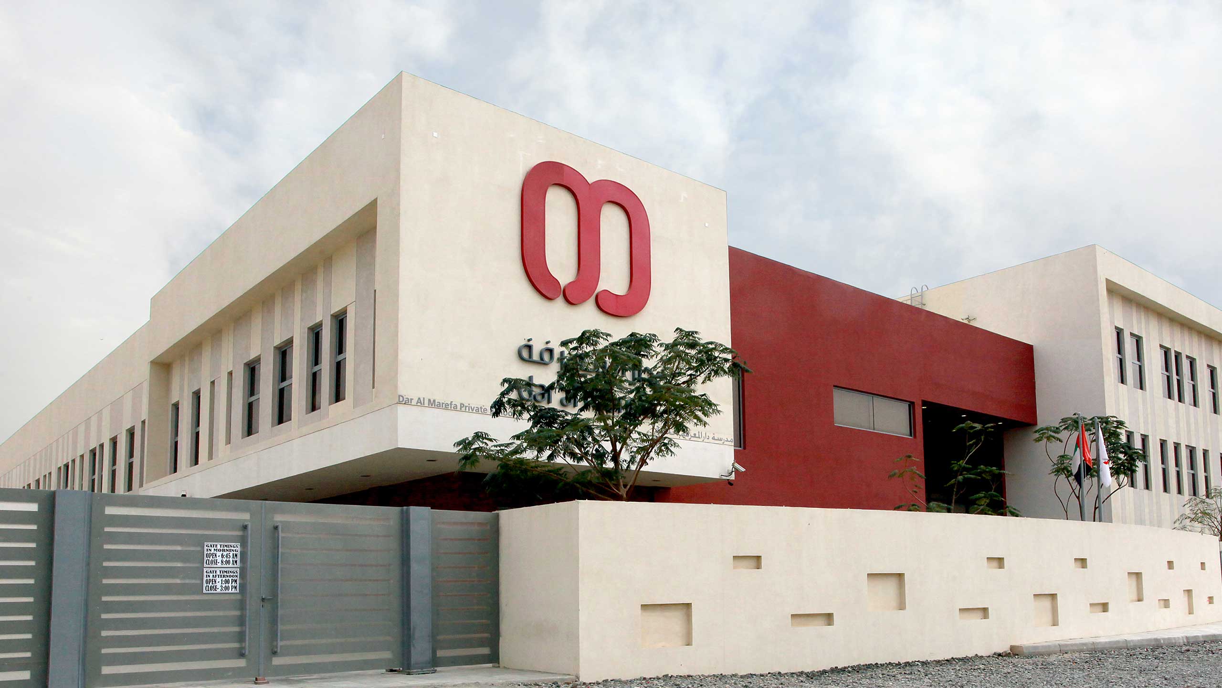

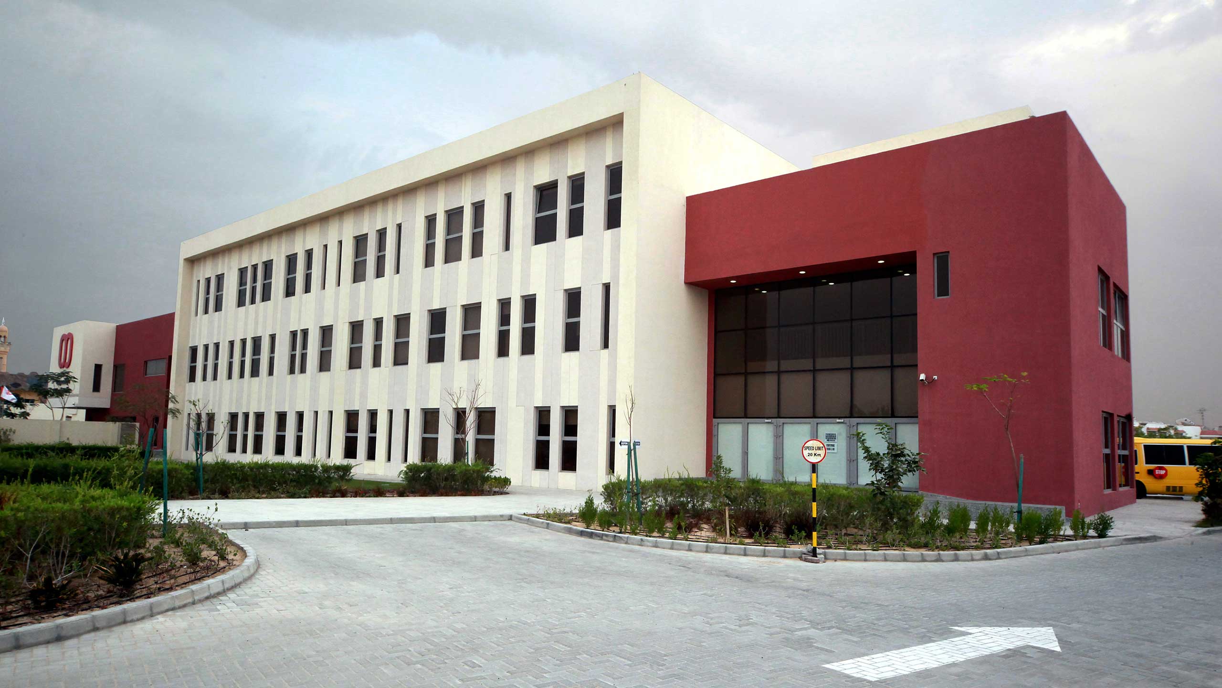
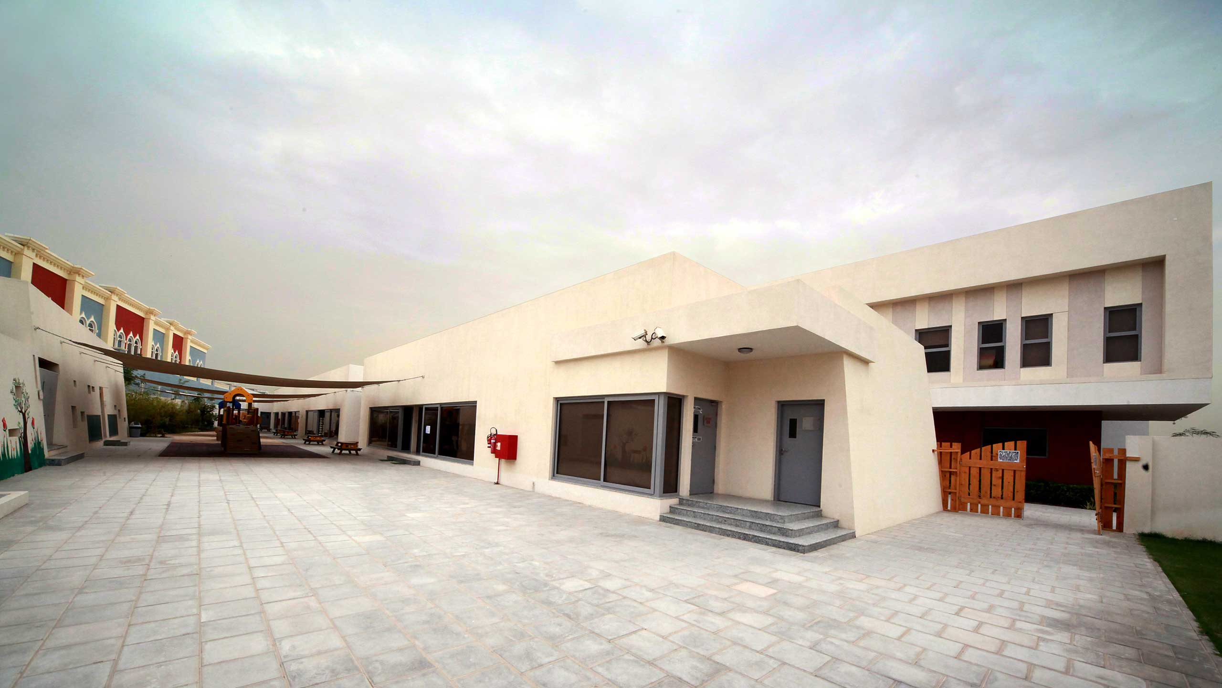
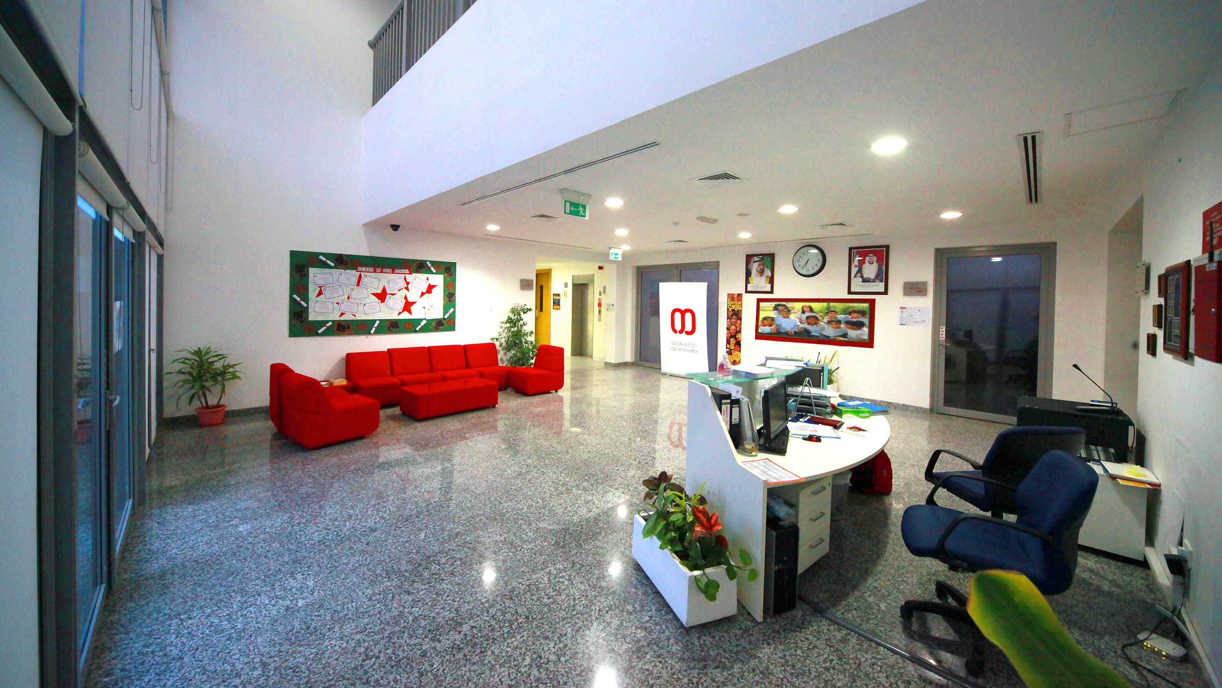





Dar al Marefa Private School
Balance and symmetry describe a modestly sized retail residential building where minimalist contemporary design is the overarching theme. The building’s crisp outline of floor-to-ceiling windows provides a stylish tableau to smartly showcase products and the elegant interiors to the public. With all car parking provided at the basement, the central façade entrances are clearly distinct beneath the imposing clerestory windows.
Transition from the ground level to the first level façade treatment is made by the introduction of louvers and mullions that control visual penetrability. Horizontal sun shades at the first level add a change in texture from glazed surfaces to semi-glazed facades. The design is elegantly simple with frontages that are optimized and generous displays areas.
PROJECT INFORMATION
Project Type:
Location:
Year:
Education
Dubai, UAE
2005
Share:

