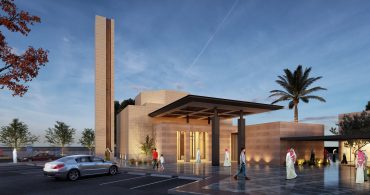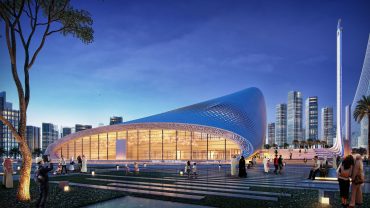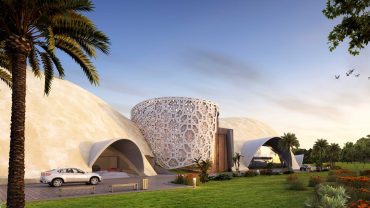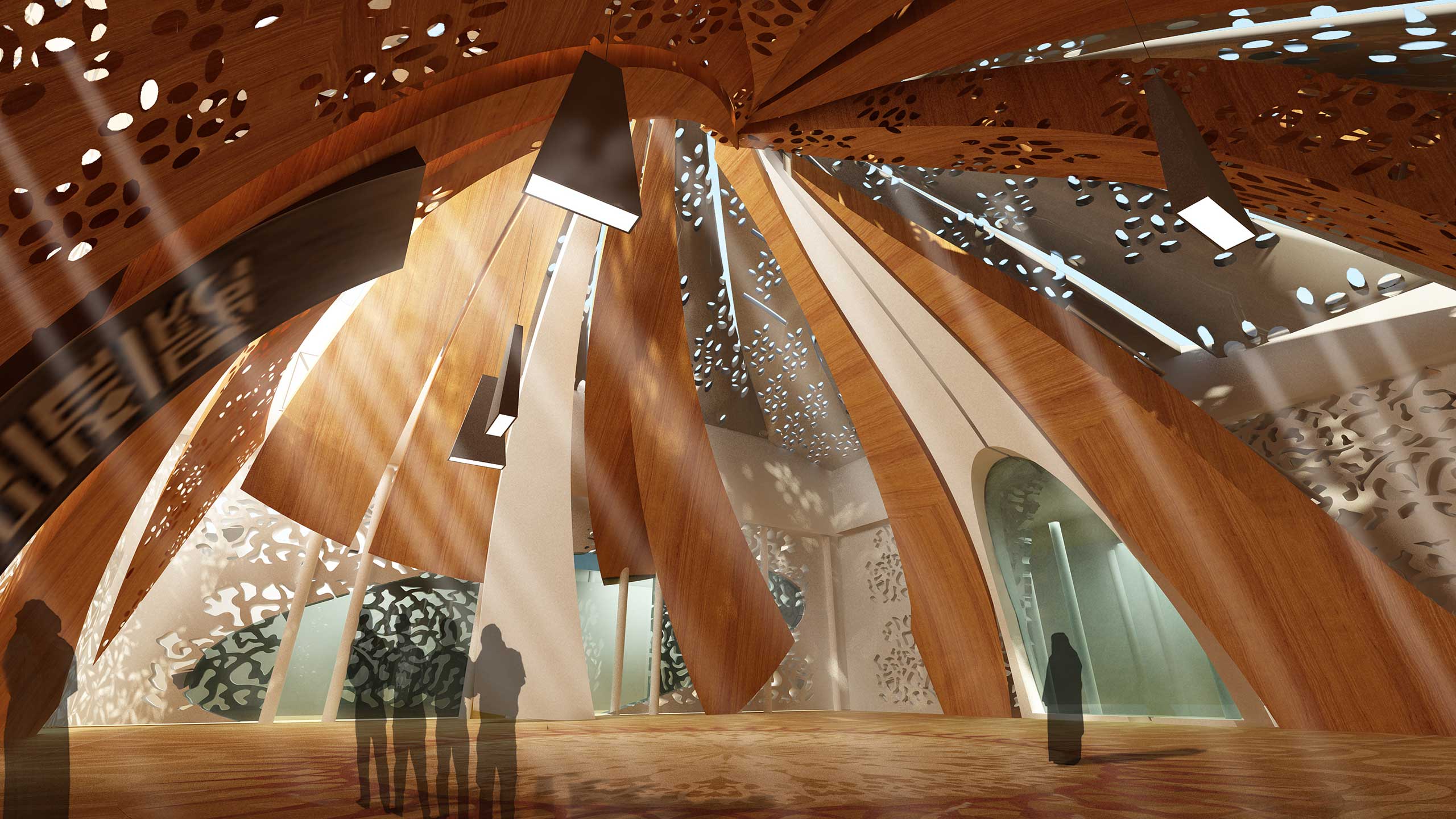
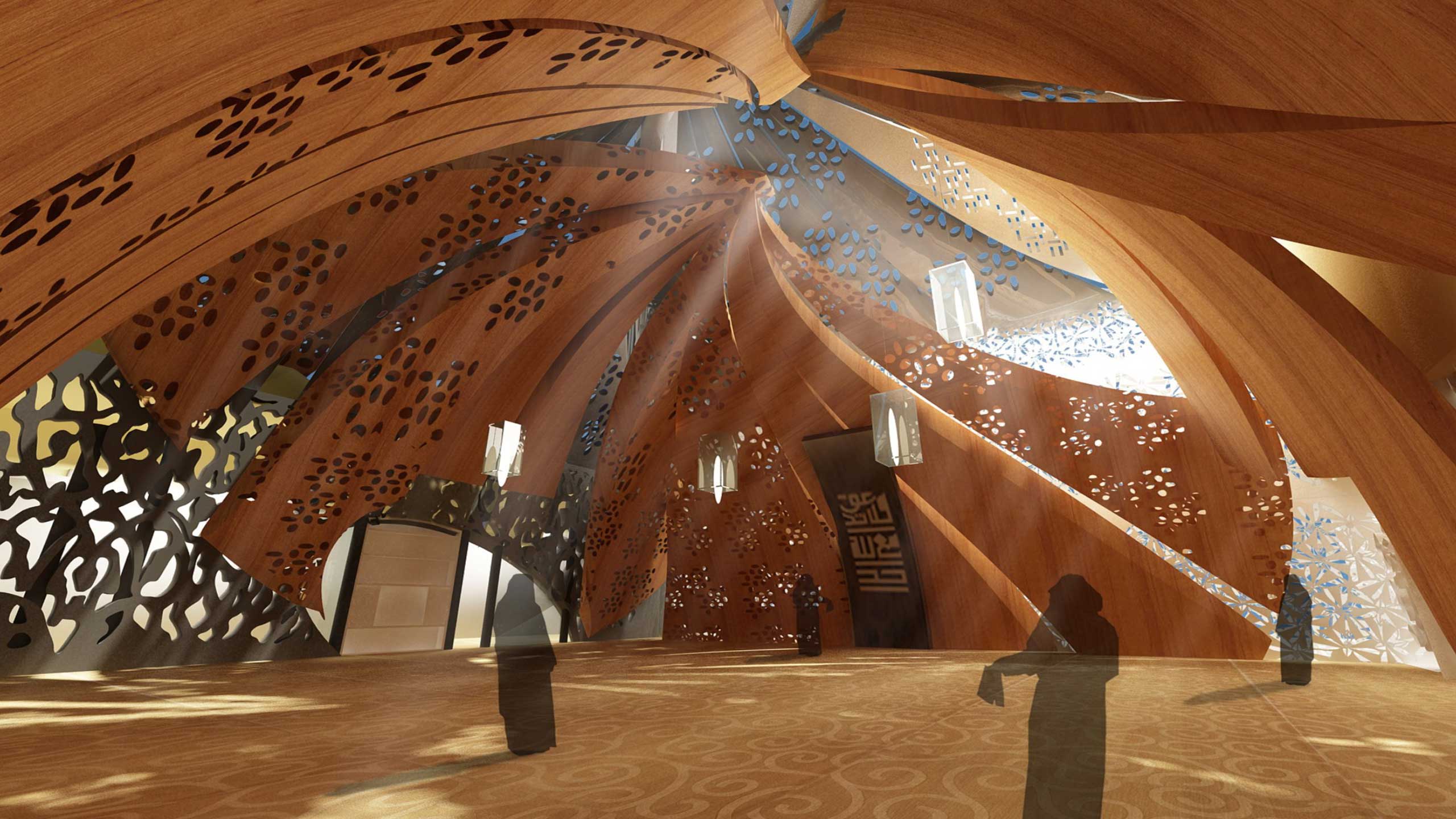
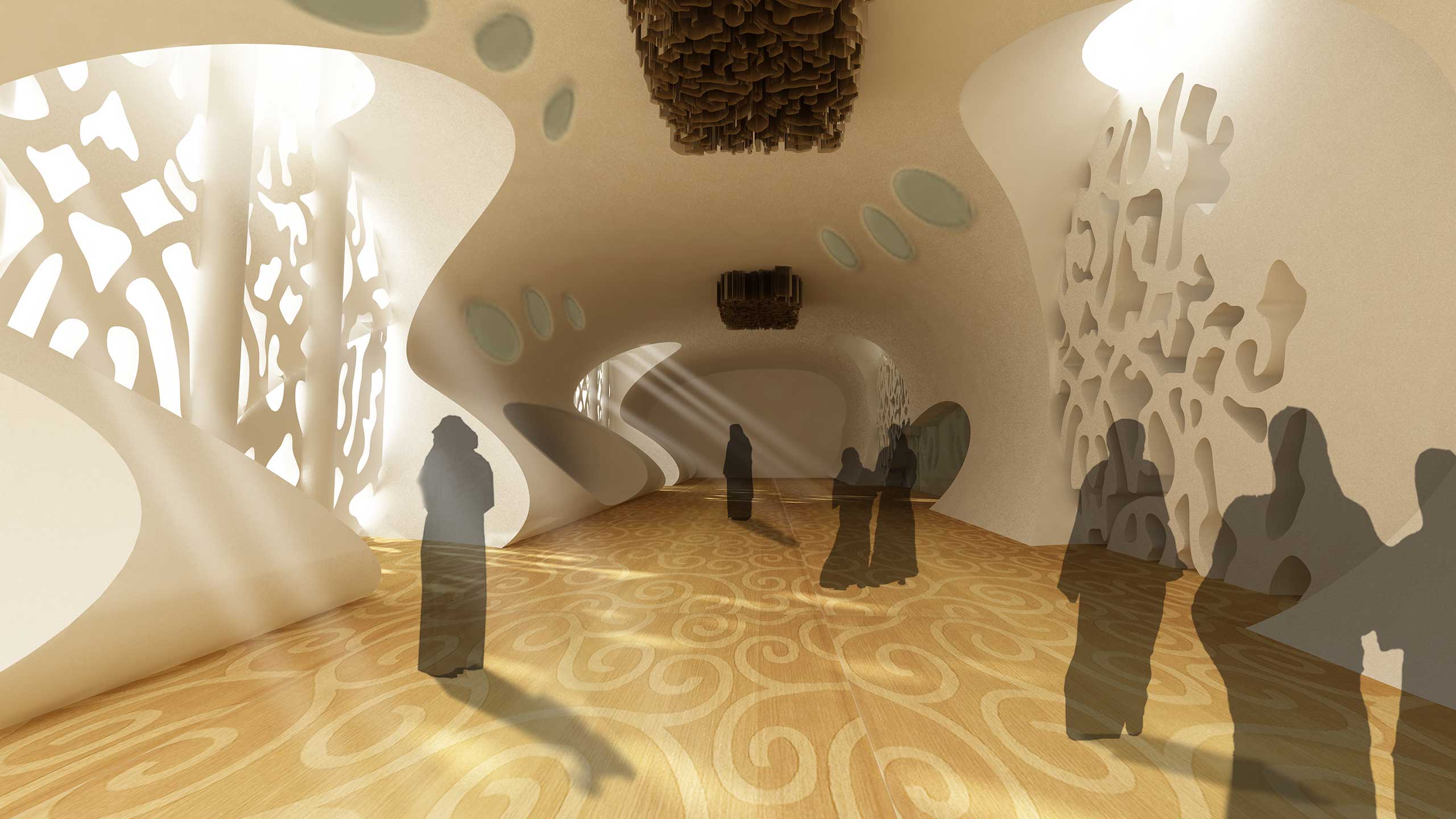
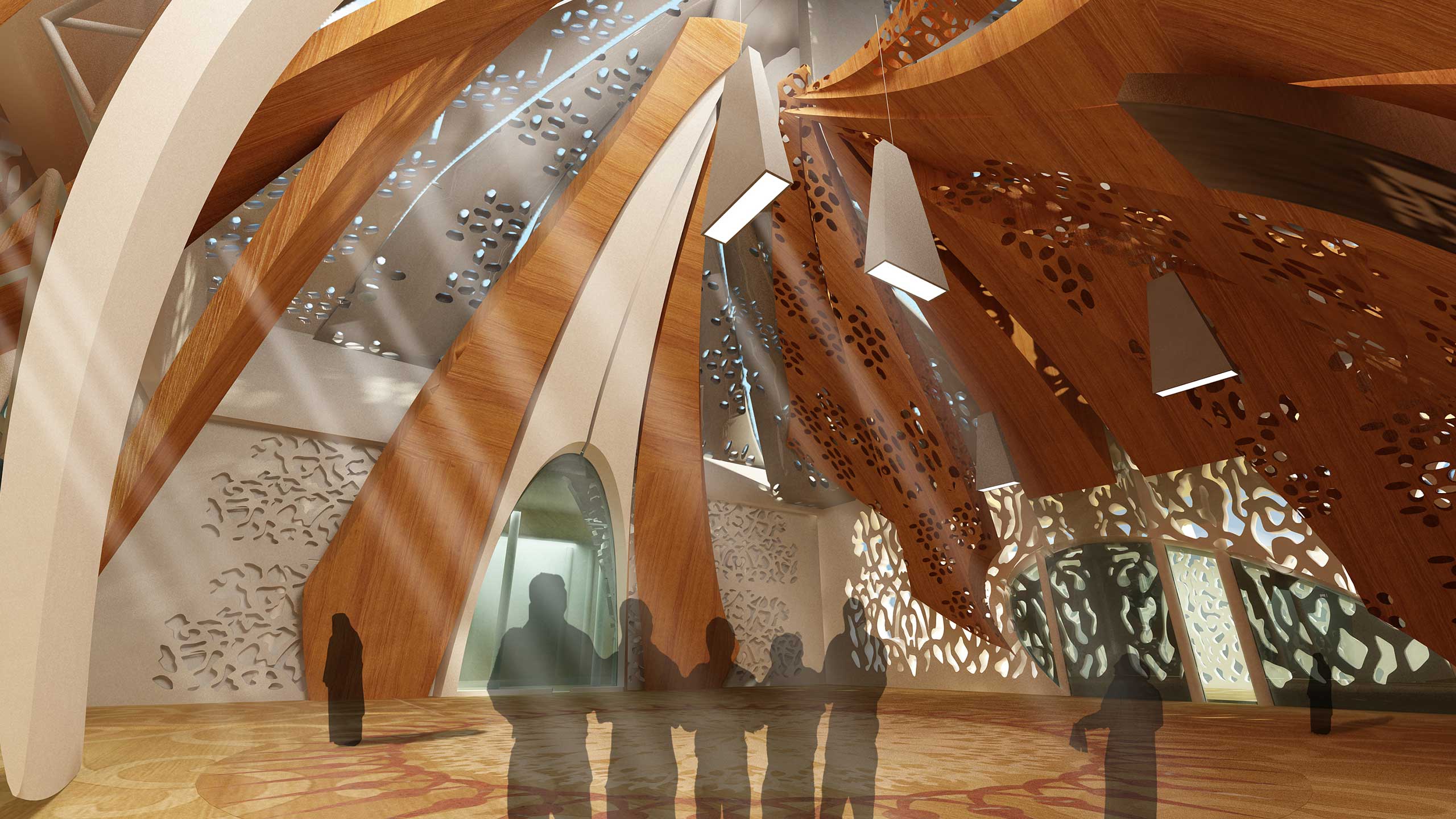
Slide 01
Slide 02
Slide 03
Slide 04




Emirates Land Group Mosque
The concept for this building is to apply a double dome; the exterior dome with its notorious shape becomes a landmark in the surrounding environment. The interior dome provides the special climate for praying.
The interior space is embracing; with filtered light, distinctive components, and noble materials, the Mosque allow a more mean full spiritual connection for every visitant.
PROJECT INFORMATION
Project Type:
Location:
Year:
Culture
Abudhabi, UAE
2009
Share:

