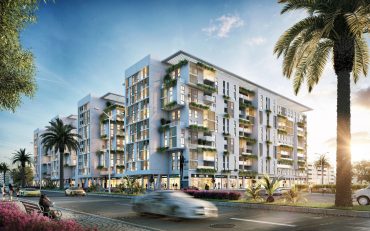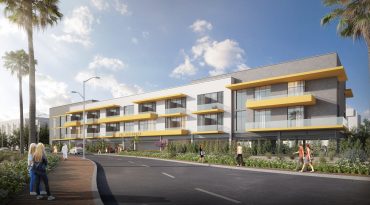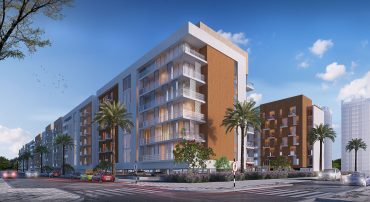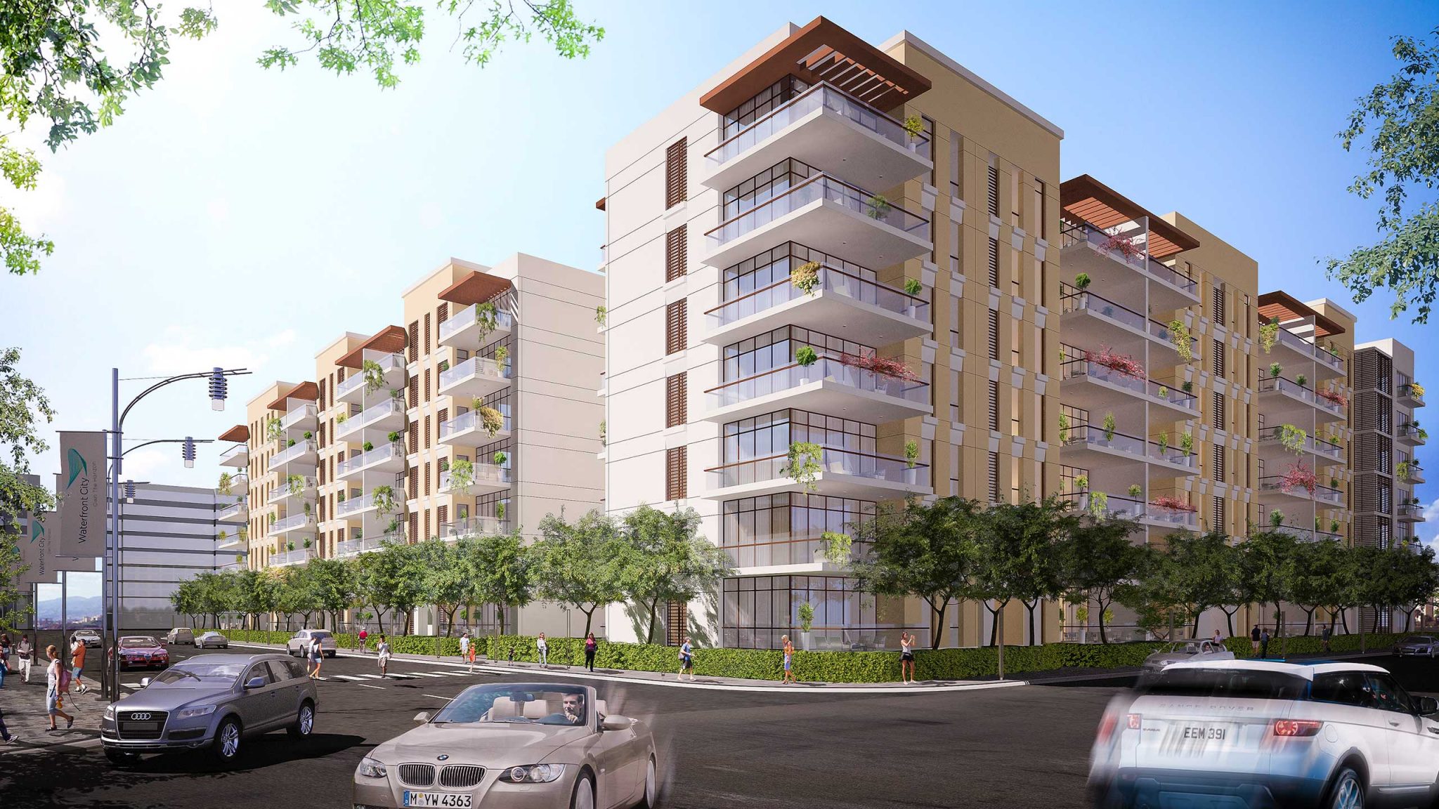

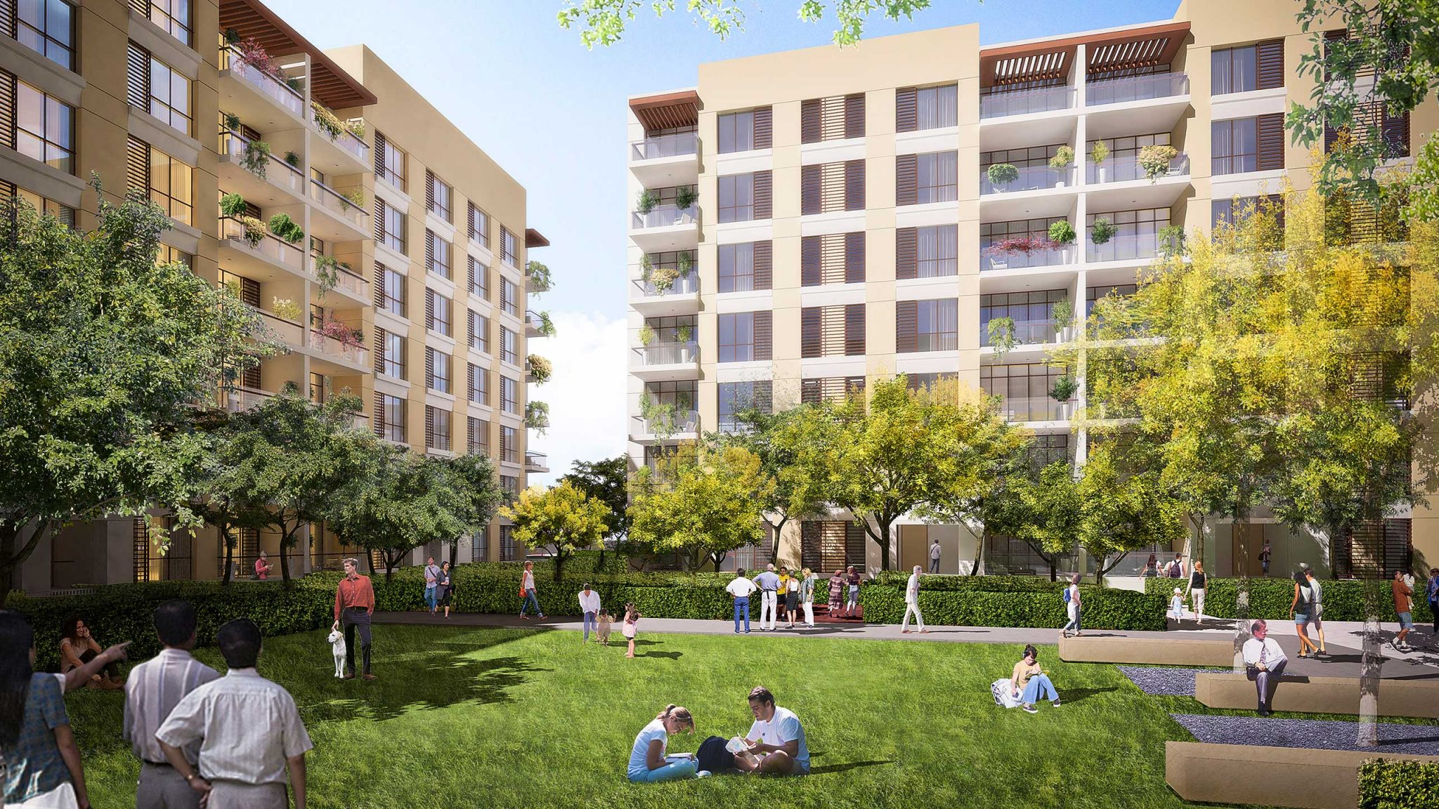
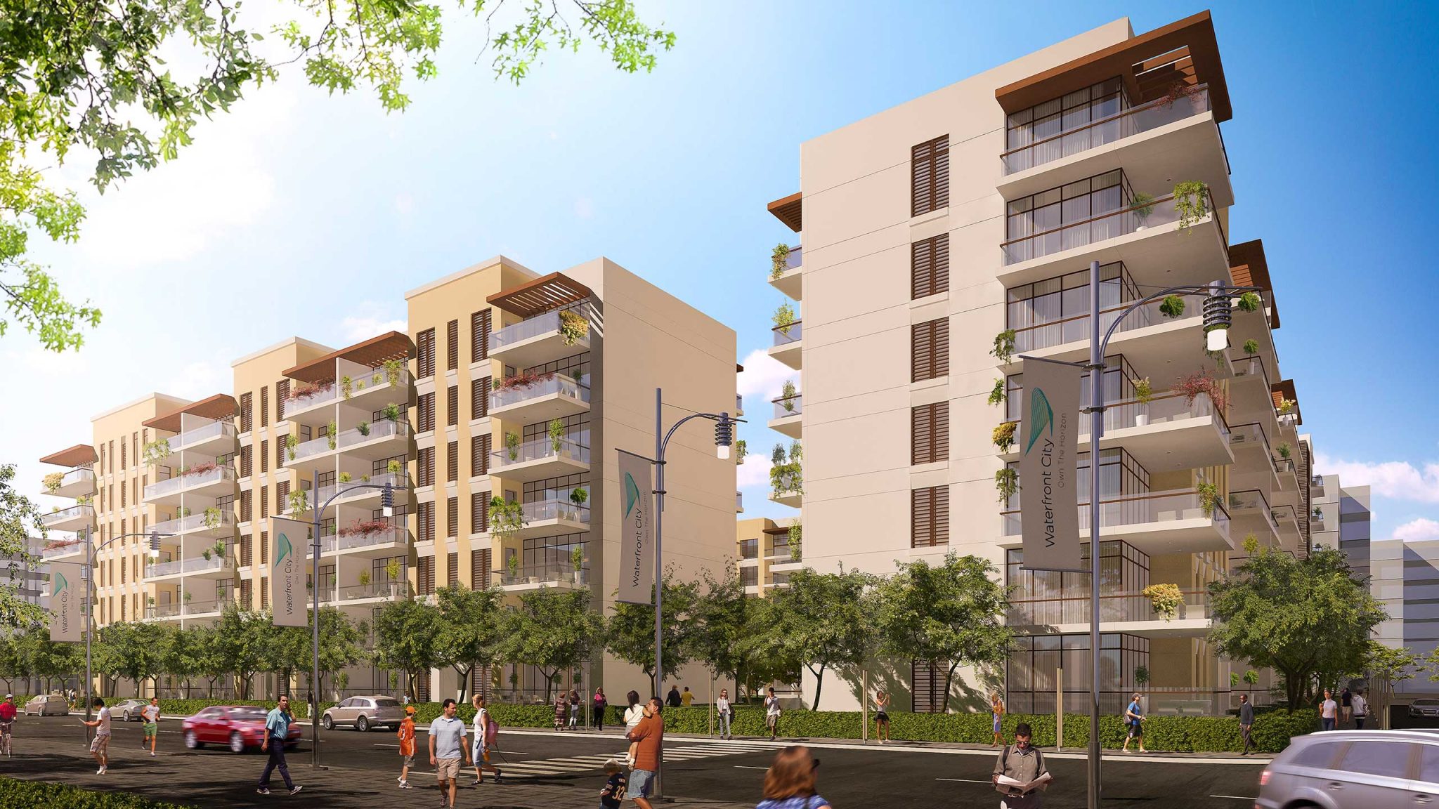




Lebanon Waterfront
A residential development for condominium apartments in Lebanon’s waterfront district re-creates a sustainable and lifestyle community. The G+6 development in an 8,391-meter square rectangular plot consists of three buildings enclosing a community courtyard and play area. Beneath the structure, a 2-level basement provides adequate underground parking for the residents with dedicated access points to each of the residential building.
The contemporary design façade features aluminum louvers, double-glass glazing, and plaster finishes that altogether define and enhance the relaxed residential character of the waterfront neighborhood.
Planning was essential to achieve efficient use of space and unit plans including standard room sizes, direct entrances, and aligned service core.
PROJECT INFORMATION
Project Type:
Location:
Year:
Multi Residence
Beirut, Lebanon
2012
Share:

