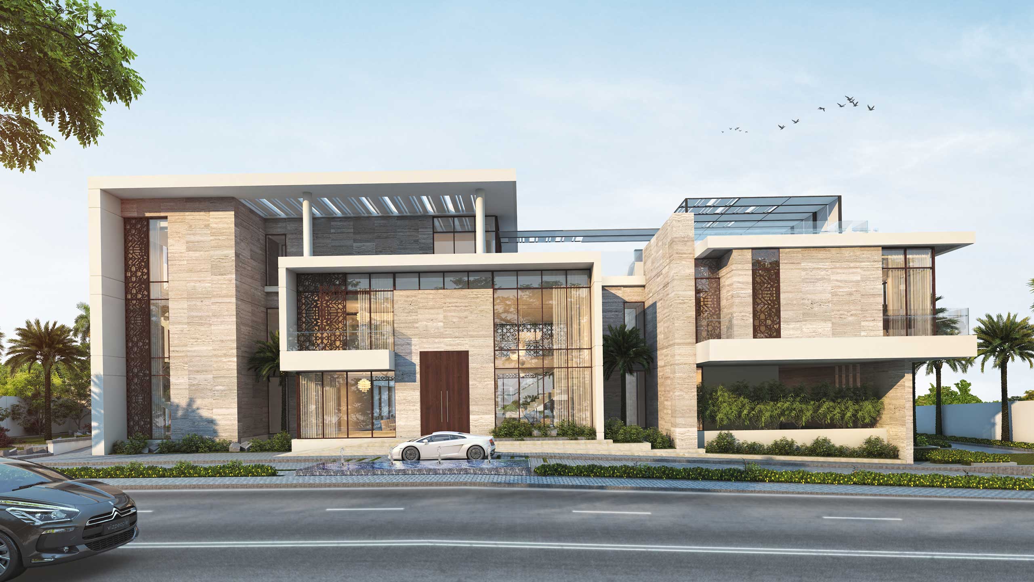
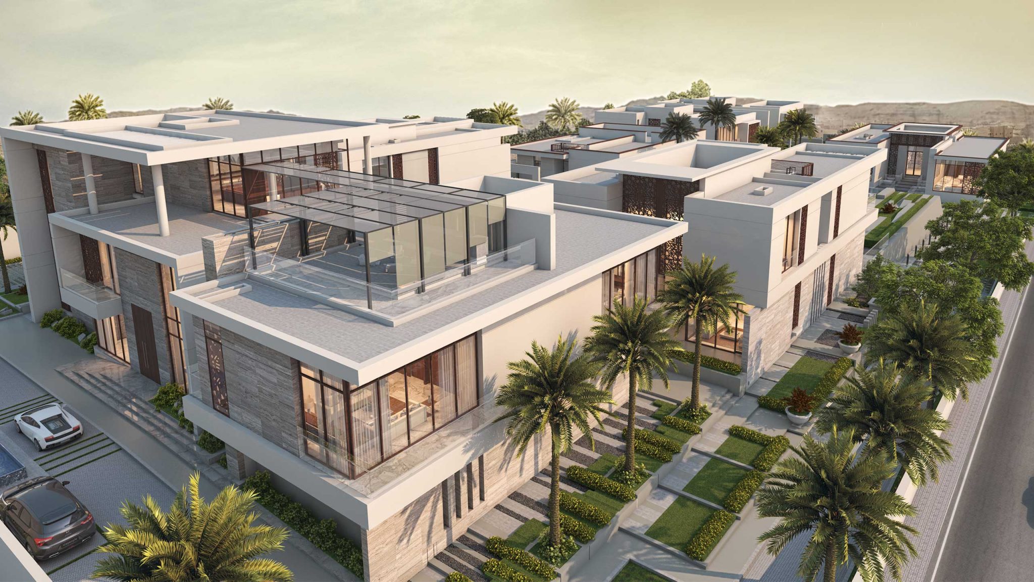
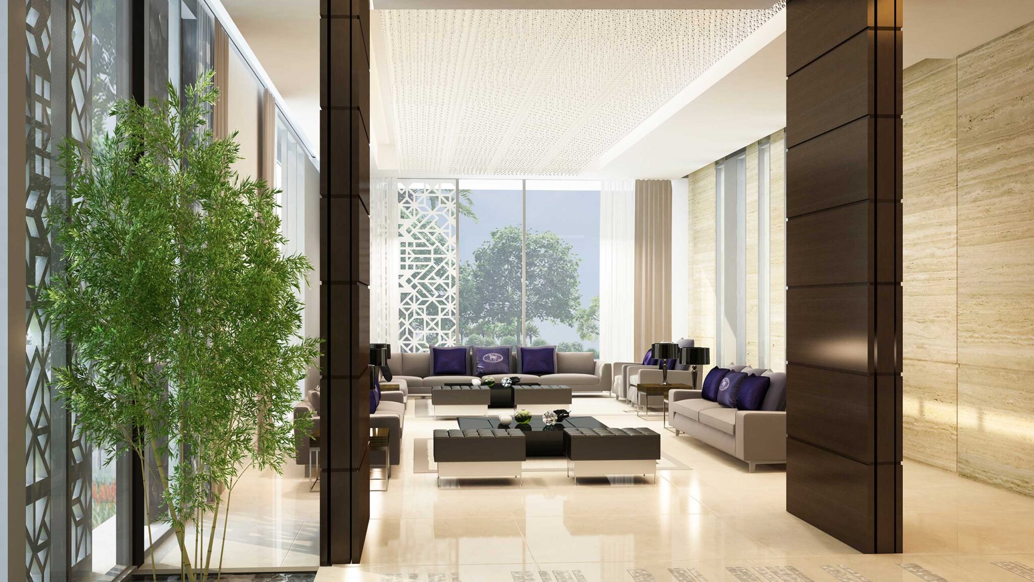
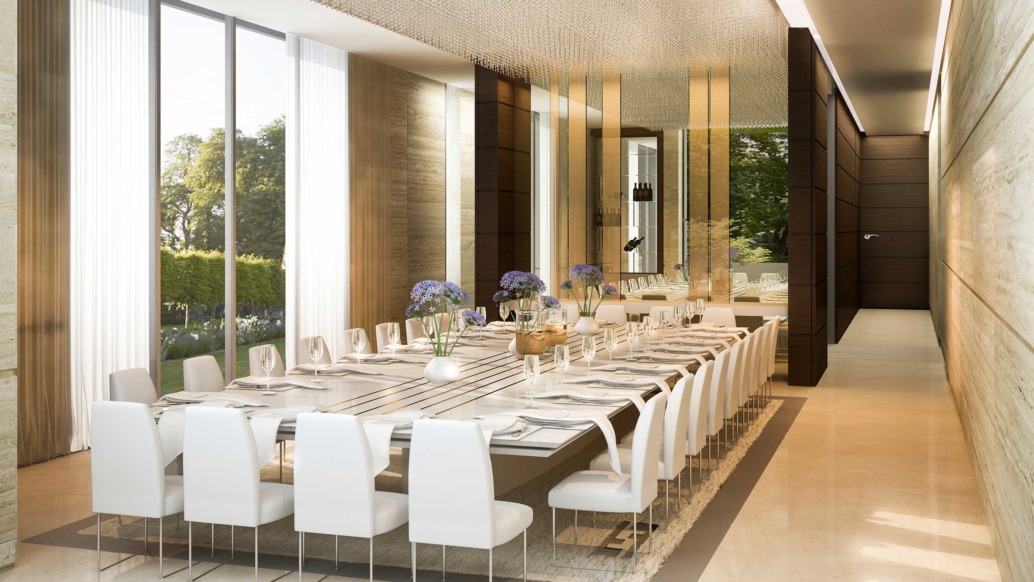

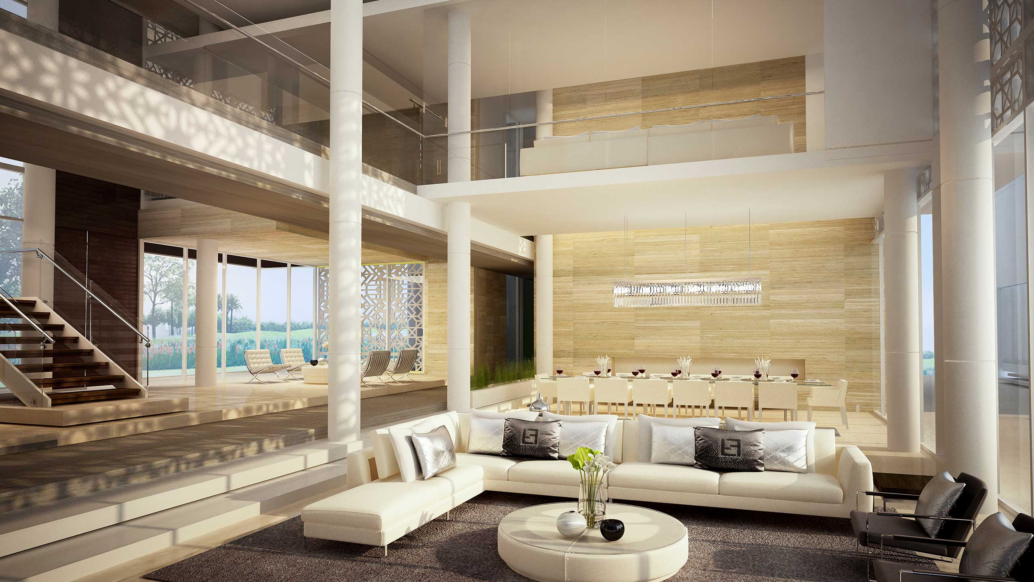
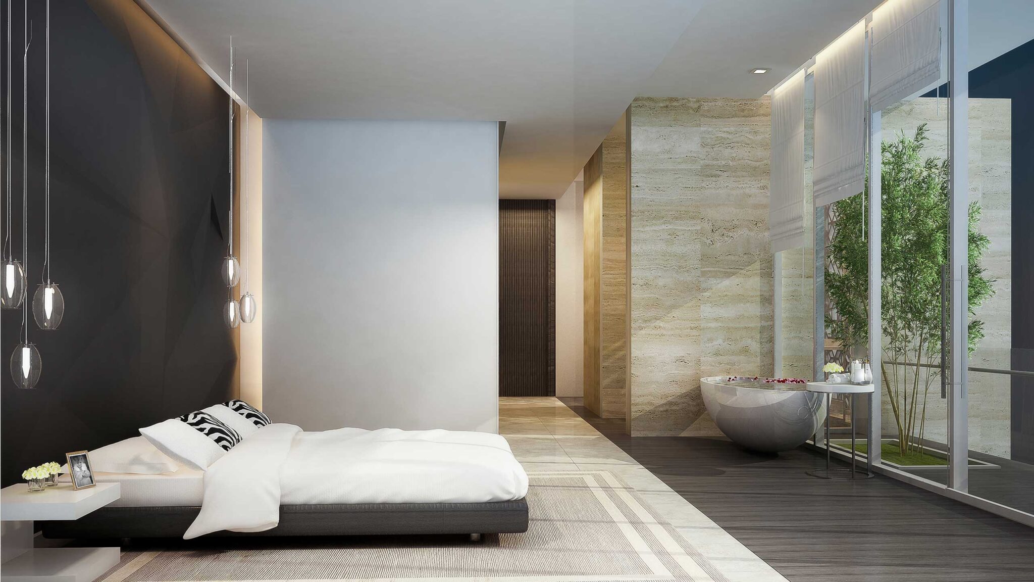







Dar al Alblehed
A 10,500-square meter residential plot is designed as a family compound for seven villas arranged around a unique central landscaped area. With a sloping terrain to contend with, the family compound amalgamates the lay of the land into a unique dwelling complex where views of the landscaped central are preserved and privacy maintained.
The contemporary designs in both architecture and landscape create a vibrant home environment. With large windows oriented inwards to the central garden, the villas have views of the modern landscaped grounds made more interesting with changes in elevation and materials. As a result, the villas have a light ambiance where visual connections to the outdoors and indoors are constantly maintained. The landscape design features horizontal progression and linearity.
The interiors are of contemporary style where materials are defined by clean lines punctuated with accent furnishings.
PROJECT INFORMATION
Project Type:
Location:
Year:
Single Residence
Riyadh, KSA
2013
Share:



