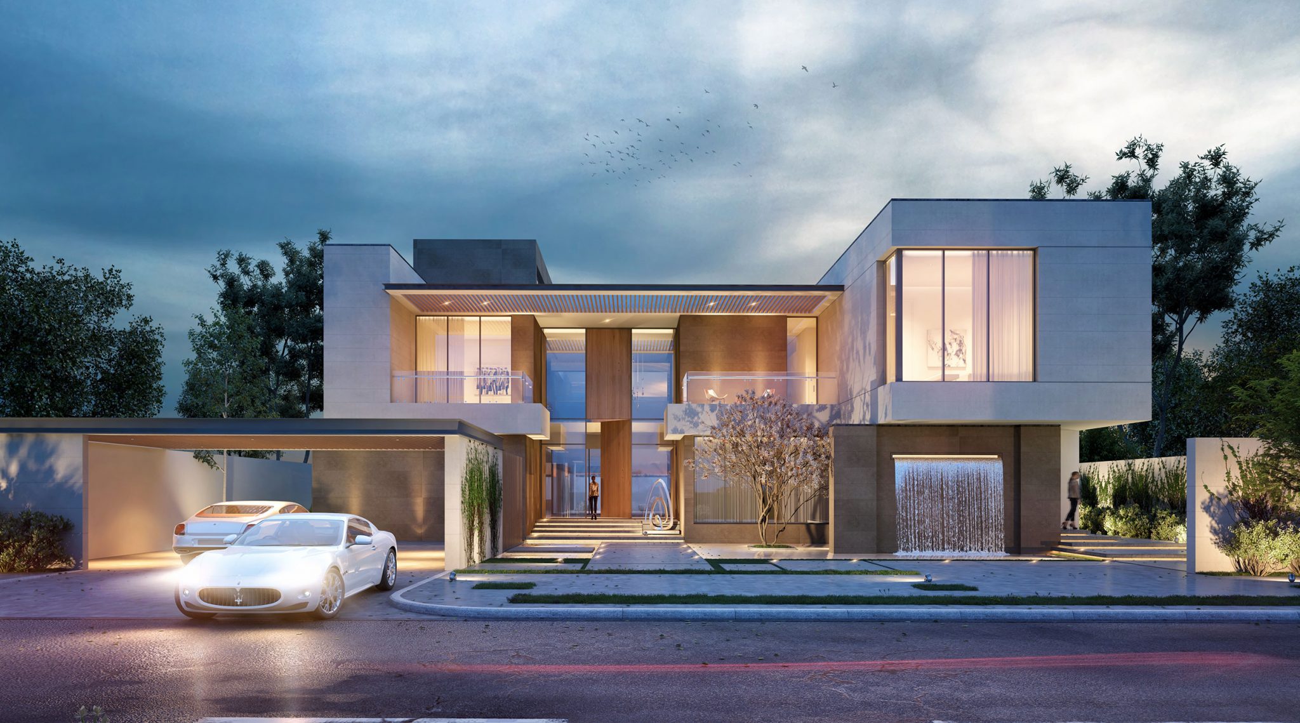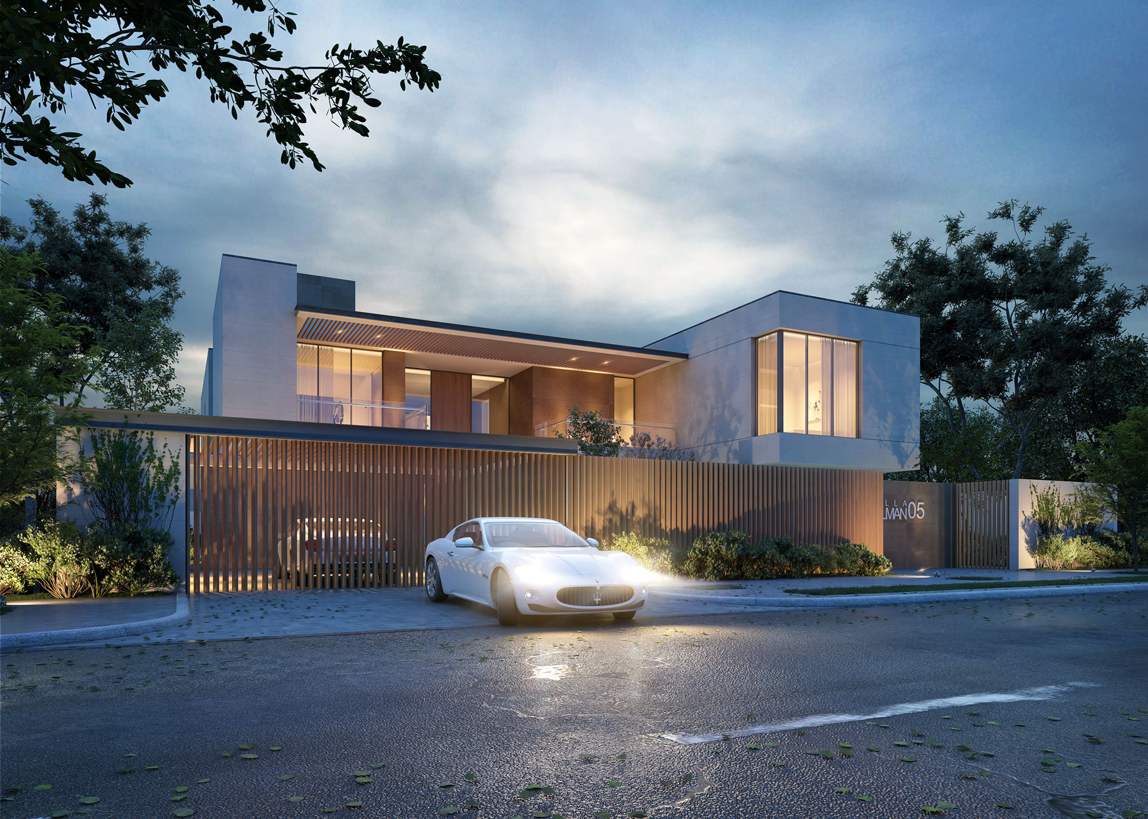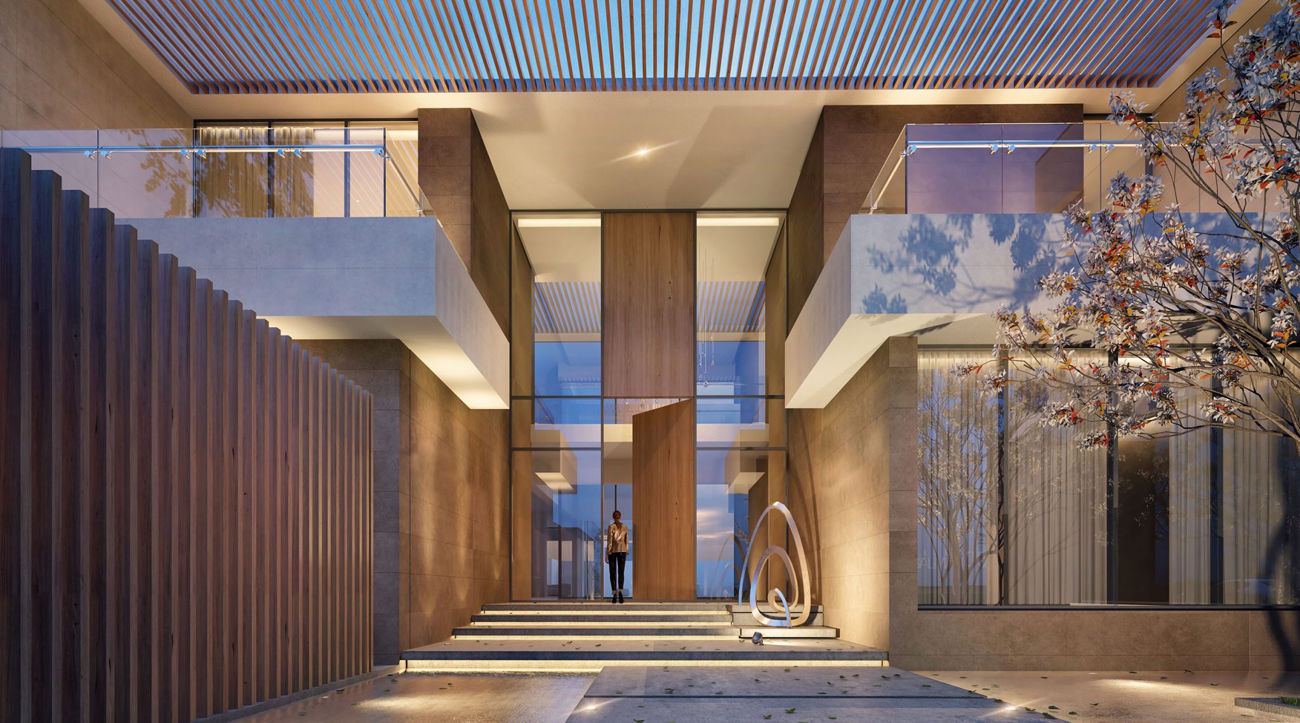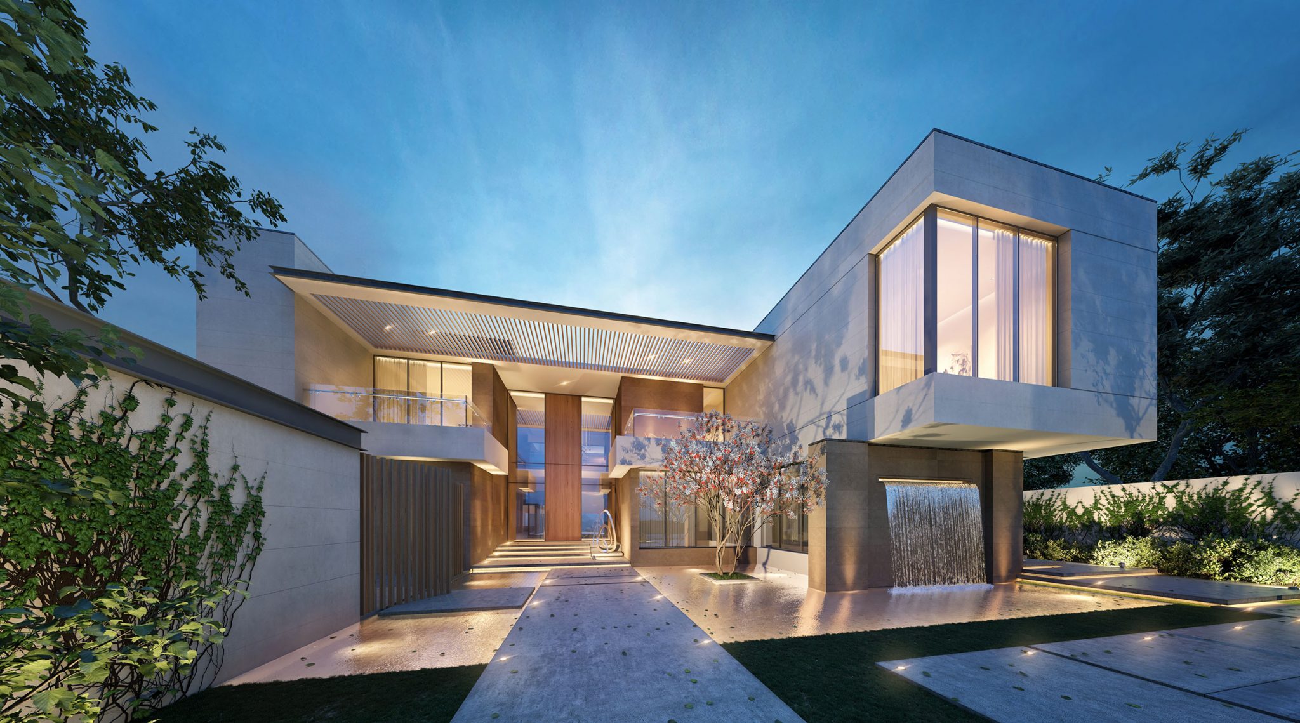












Dar Al Salman
Dar Al Salman is a combined residence for a Father and Son. The house parti is clearly divided into two separate wings for the father and son. The Main wing belongs to the Father while the other is designated to the Son. The main wing’s Formal Entry is through the middle connecter with a side Family entry while the Son has his own separate Entry. The Ground Floor for each wing comprises of Family areas and services all sharing a large community courtyard at the Rear. The First Floor consists of Bedrooms and Family Living areas while the Roof above the main villa has a Family Living overlooking the Courtyard below.
The building form comprises of two augmented masses that define the two wings, which are accentuated by the double height – predominantly glass – connector in the middle. Cantilevered slabs that act as canopies further define the mass separation as well as topping off the conditioned space on the Roof.
PROJECT INFORMATION
Project Type:
Location:
Year:
Single Residence
Dubai, UAE
2019
Share:



