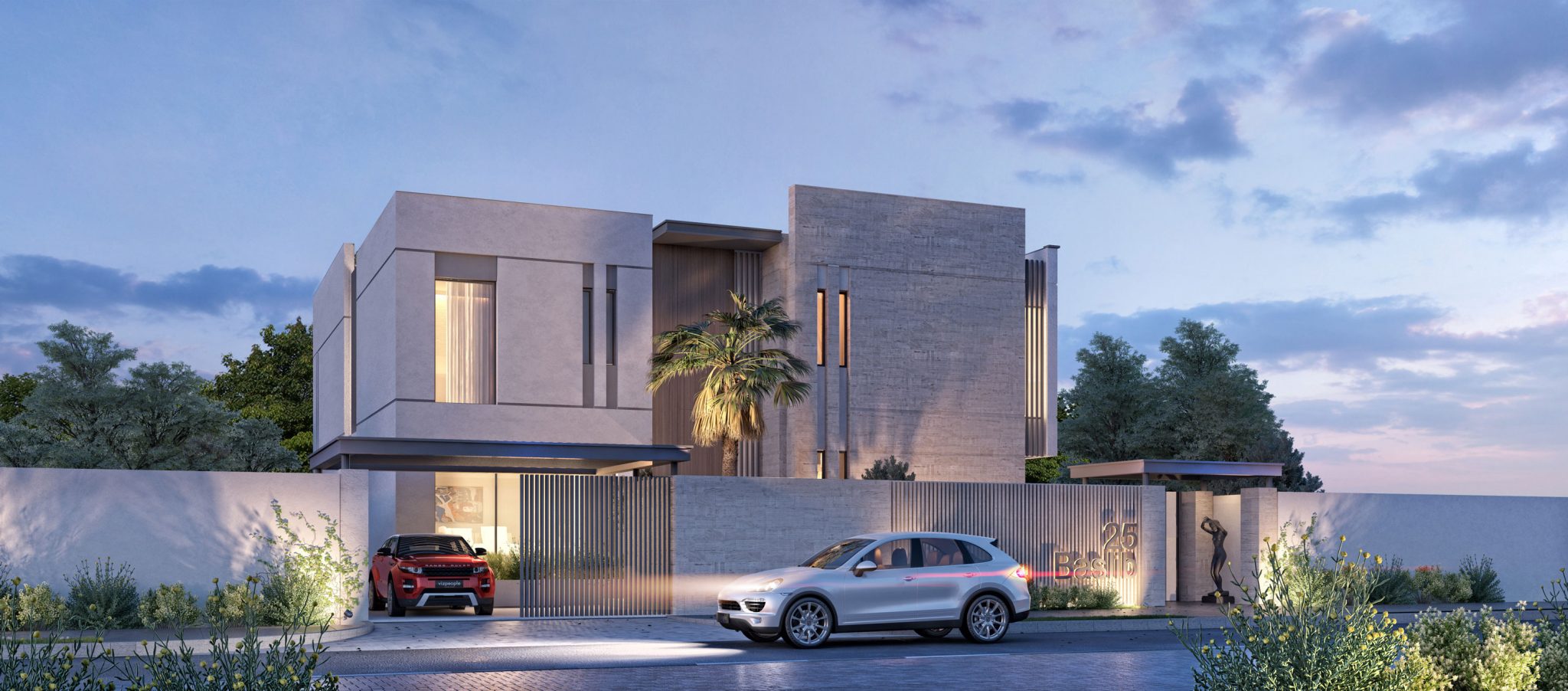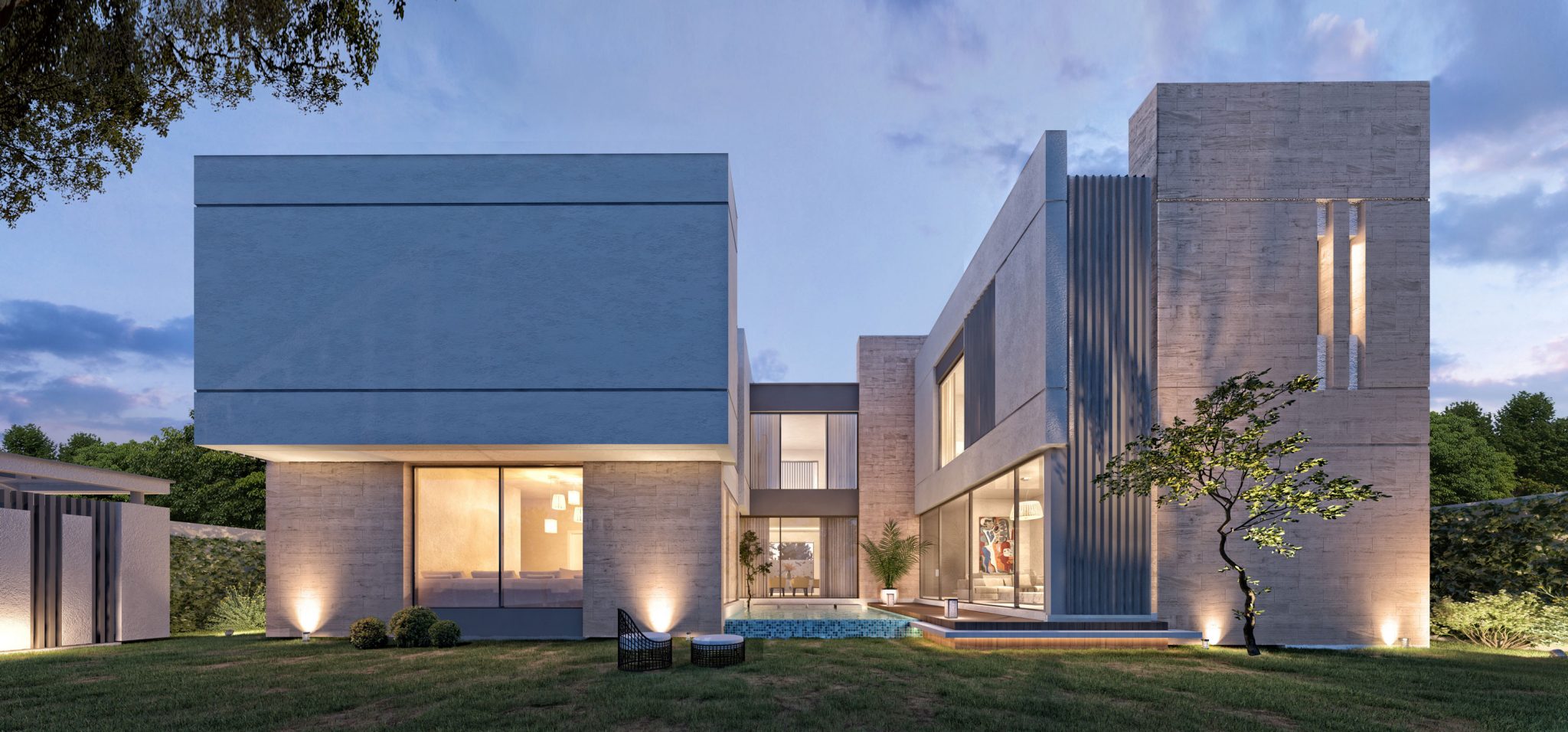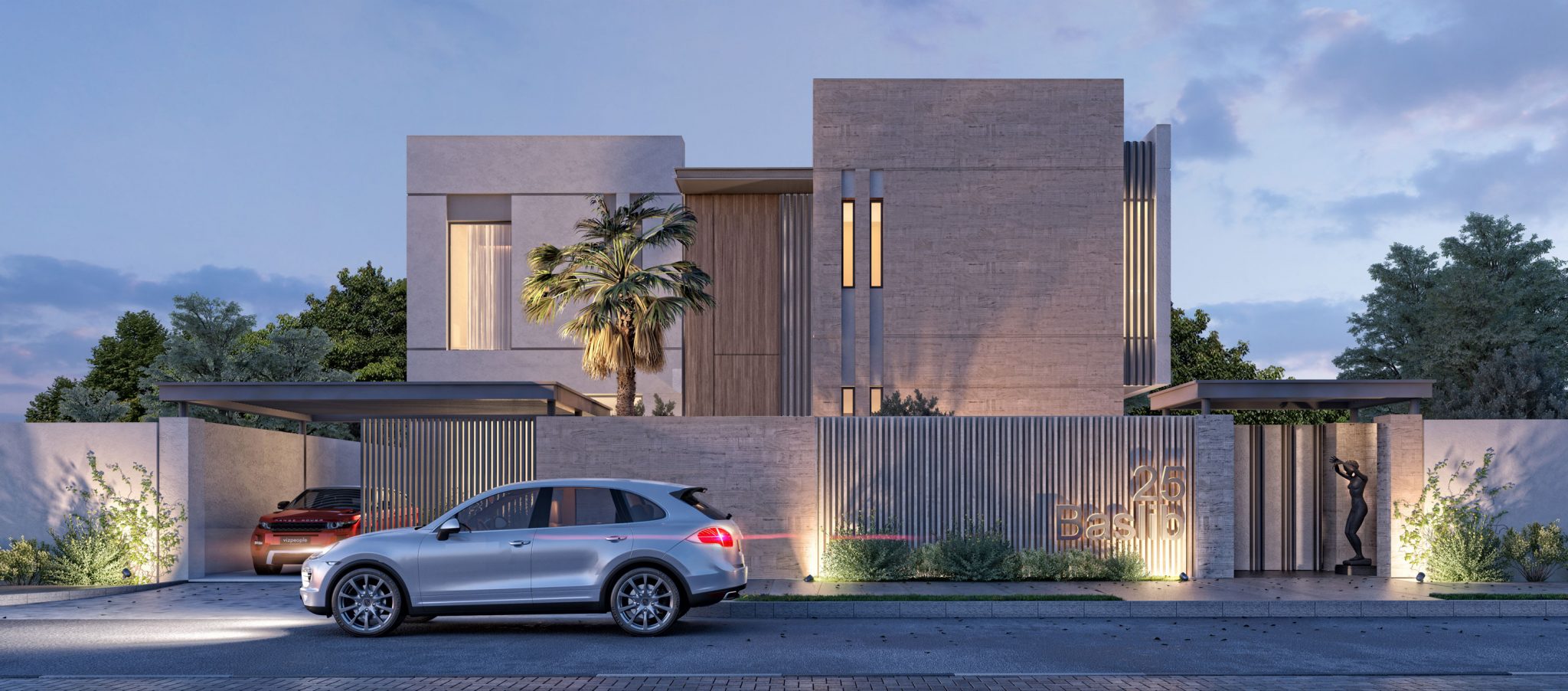







Dar Al Ahmed
allowing a small court for a pool to be shaded and protected from the sun. This resulted in a U-shaped layout with a circulation spine in the middle where the Main Entry is also located. The Formal Majlis and Family Living areas overlook the pool while the Formal Dining and Ladies’ Majlis occupy the other side of the Ground Floor. The Services are tucked to the Rear of the house.
The First Floor consists of all Bedrooms plus a Family Retreat in the middle that overlooks both the court below as well its own outdoor courtyard on the opposite side.
The architecture of the house is comprised of stacking and interlocking masses of varied colored stones, which are articulated by intermittent openings.
PROJECT INFORMATION
Project Type:
Location:
Year:
Single Residence
Sharjah, UAE
2019
Share:



