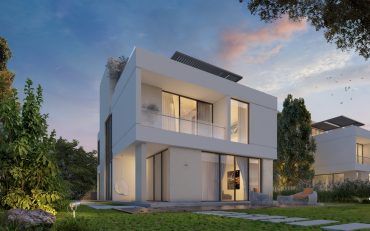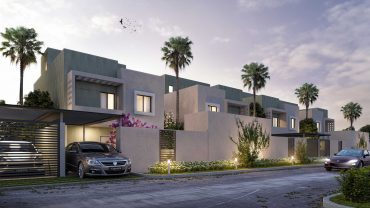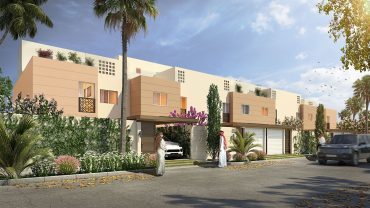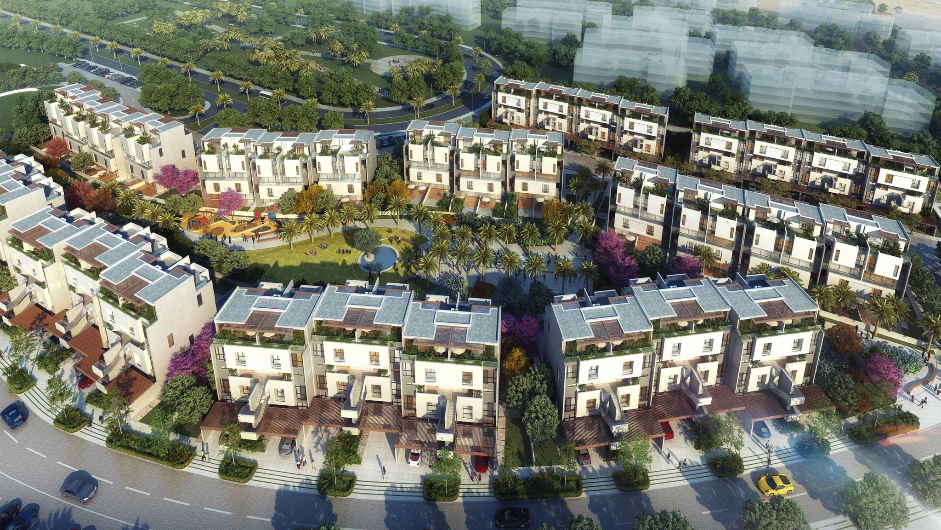
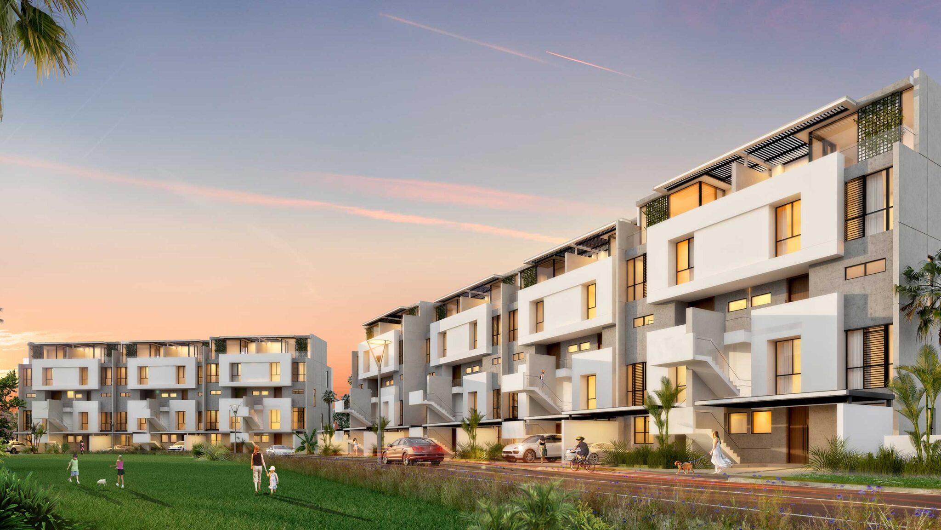
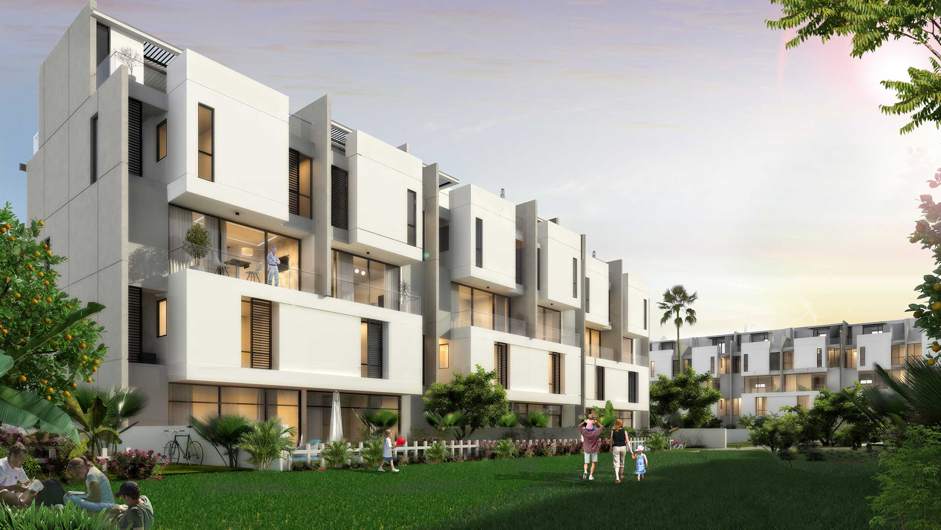
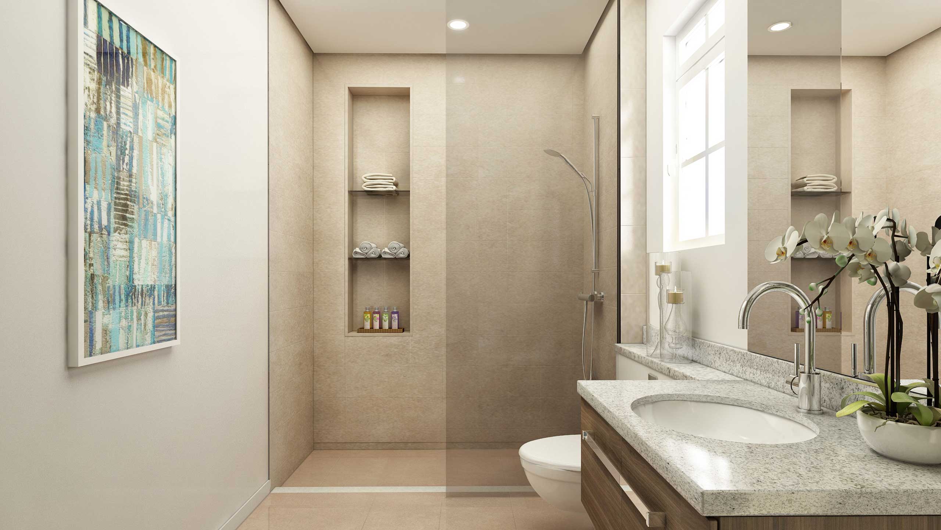
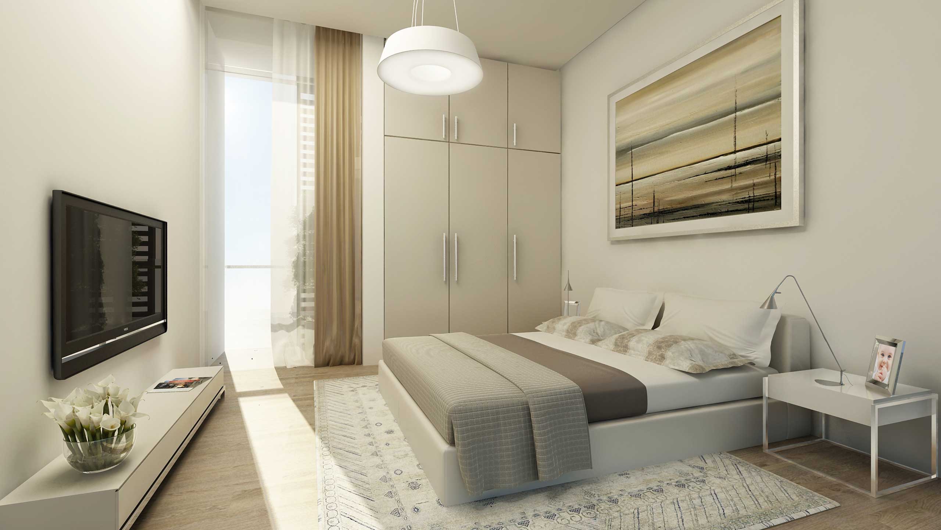
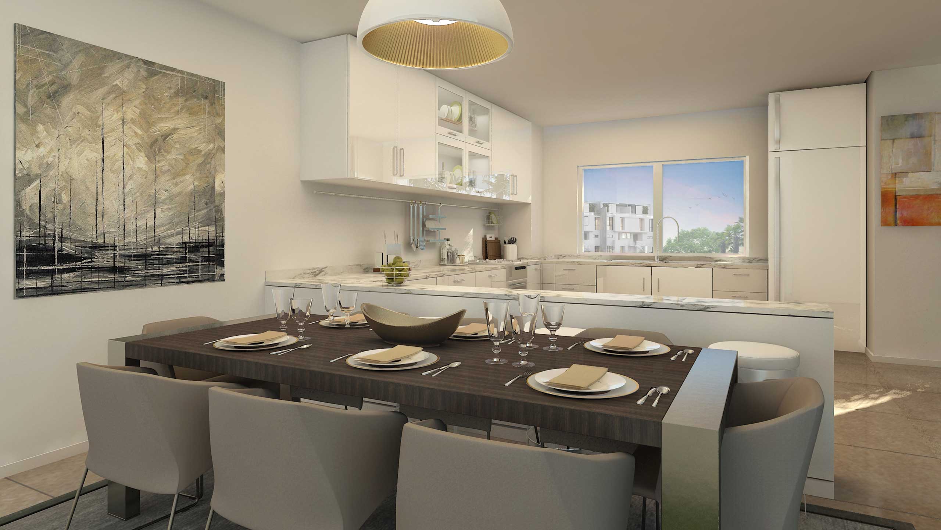
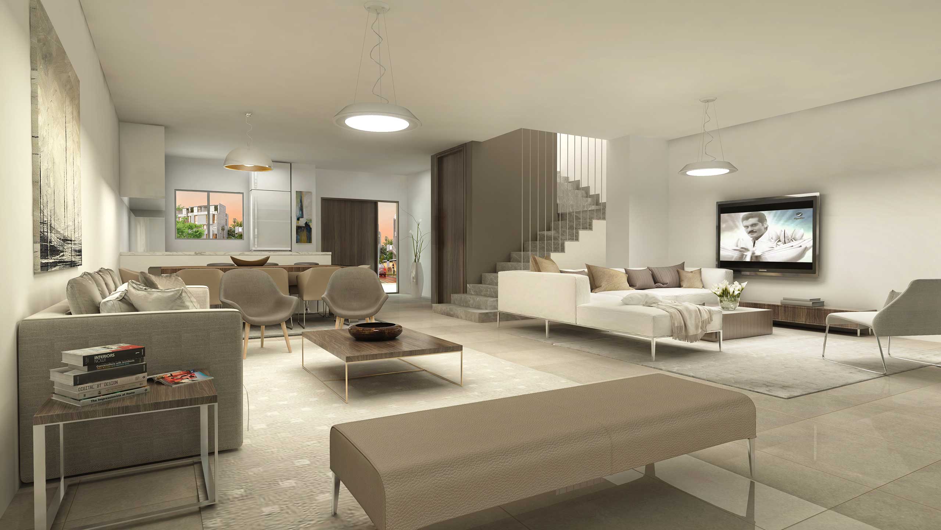







Al Burouj – Phase 1
A 4.7-hectare site in the Al Burouj development along the fast emerging residential eastern corridor in Cairo is planned for a vibrant middle-income residential development. The residential parcel with its unique configuration was masterfully planned in a linear layout with the park as the community’s central feature. Ensconced between residential units of vertical duplexes, the park with play areas, gardens, and plazas becomes the focal point of the gated community.
The residences comprising of vertical duplexes create functional and compact residences with a condo lifestyle. Townhouse clusters with louvers, balconies, and external stairs; all designed in contemporary style creates an interesting streets-cape within the development. The modern design blends well with the interiors with glass facades and finishes that reflect the emerging market design preference in the region.
PROJECT INFORMATION
Project Type:
Location:
Year:
Master Planning
Egypt
2015
Share:

