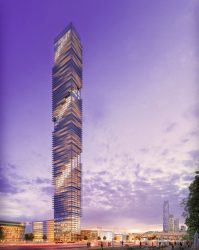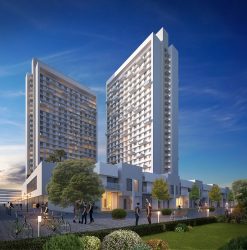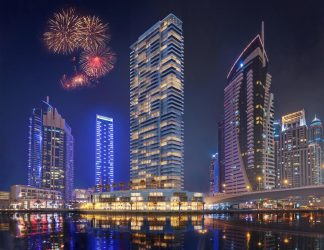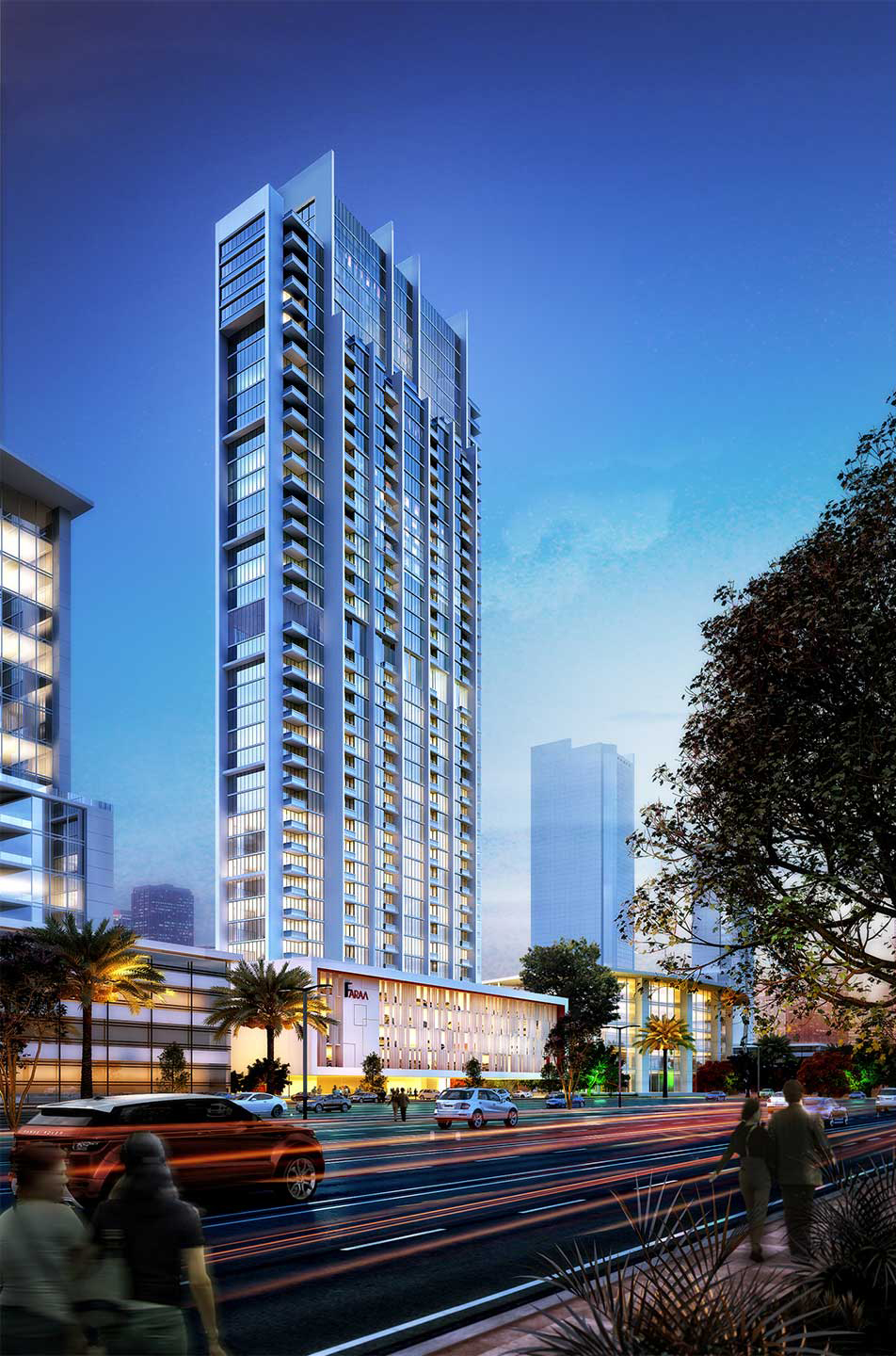

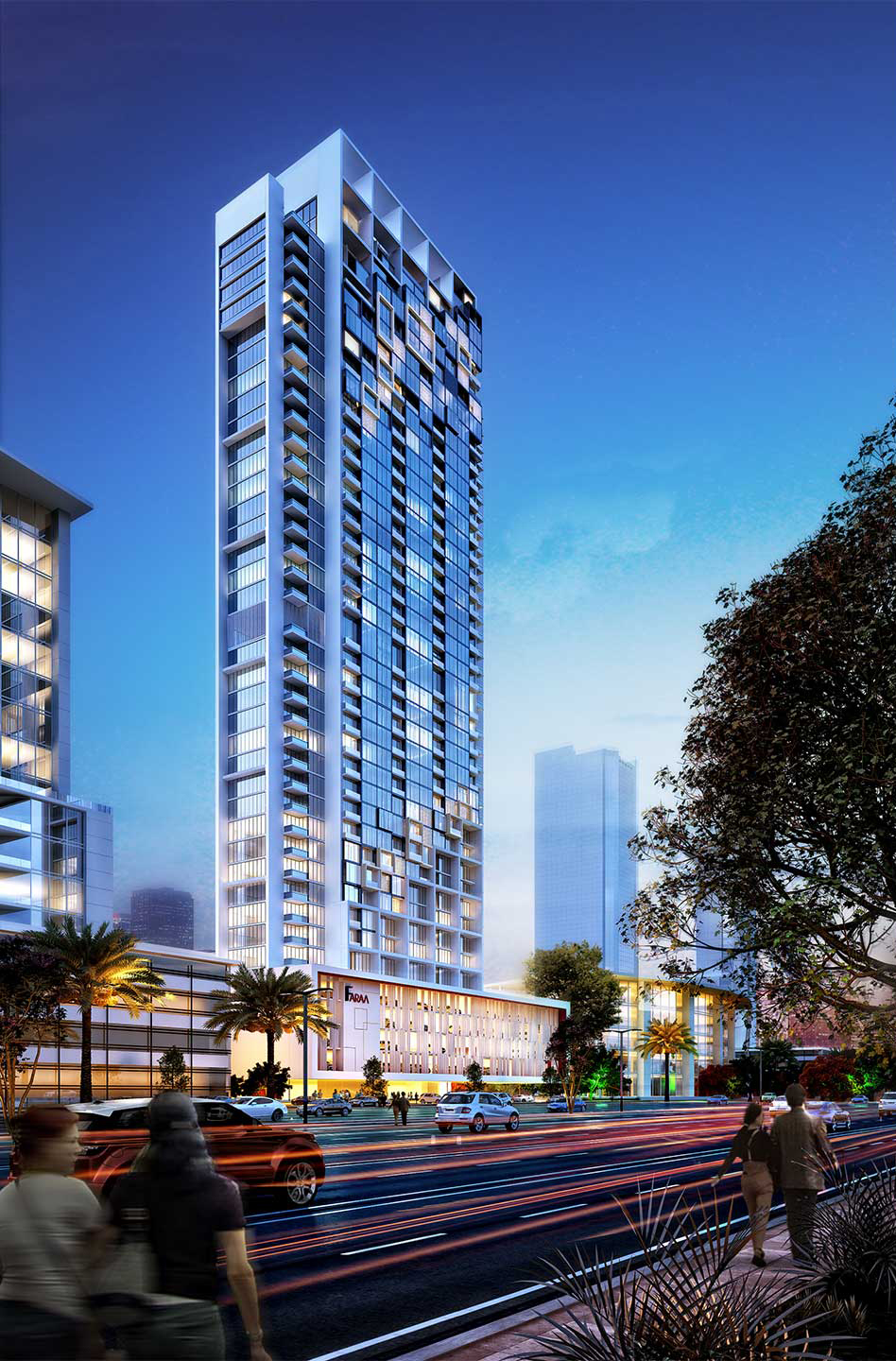

Slide 01
Slide 02


Al Faraa Tower – Dubai Maritime City
Located in Dubai Maritime City, the 35-story podium –and-tower building provides over 300 residential units in a slender rising tower. Car parking occupies the 4-level podium which supports the residential tower for 2 and 3 bedroom apartments.
The building facade features structural vertical fins that taper to the upper levels creating a prominent vertical character. Different designs that incorporate facade tower articulations were developed at the concept design stage.
PROJECT INFORMATION
Project Type:
Location:
Year:
Towers
Dubai, UAE
2014
Share:

