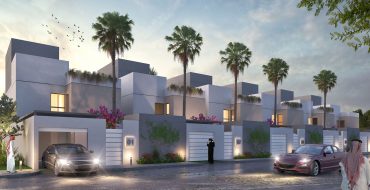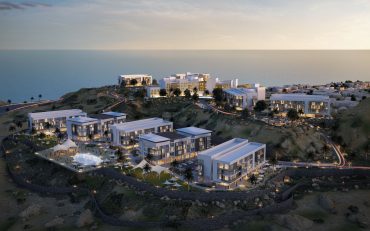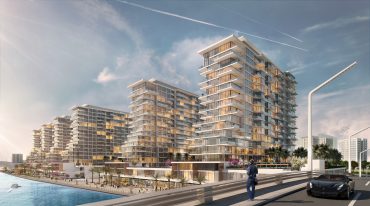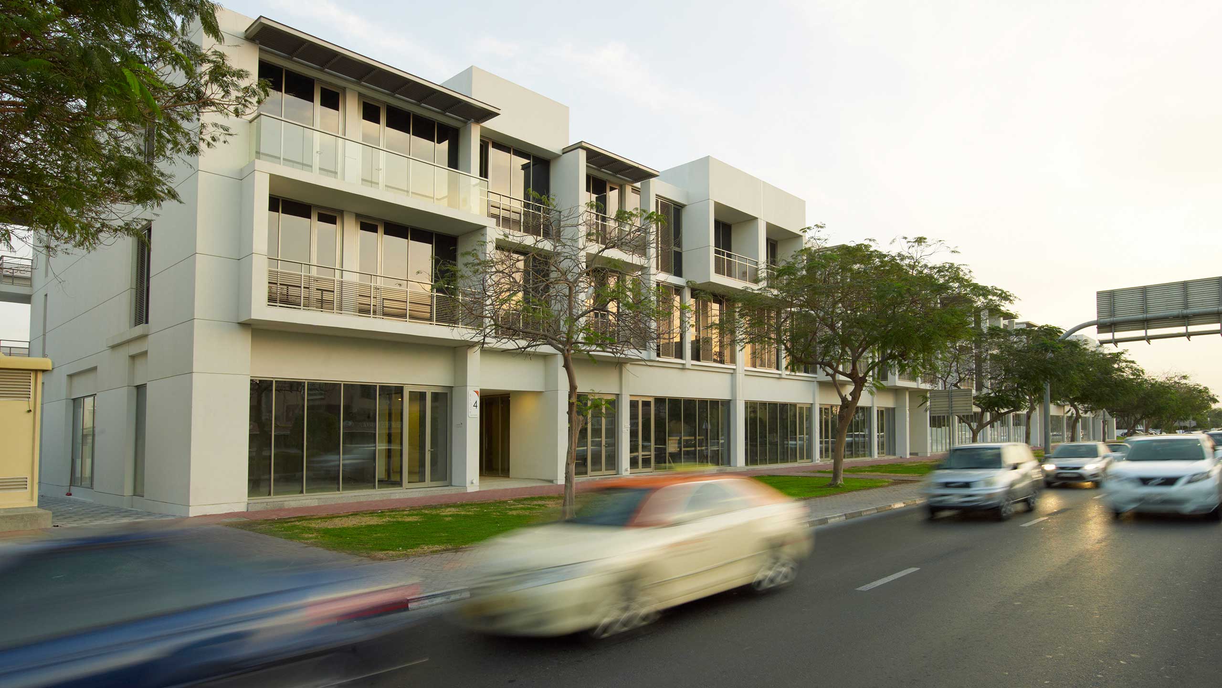
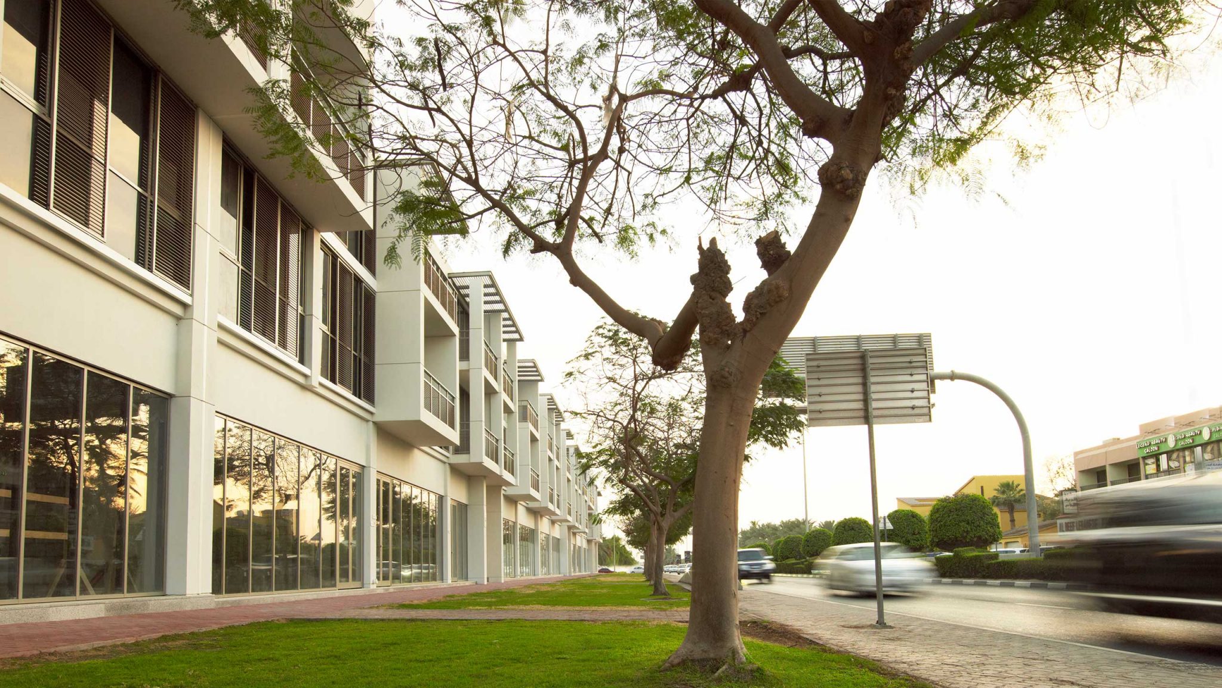
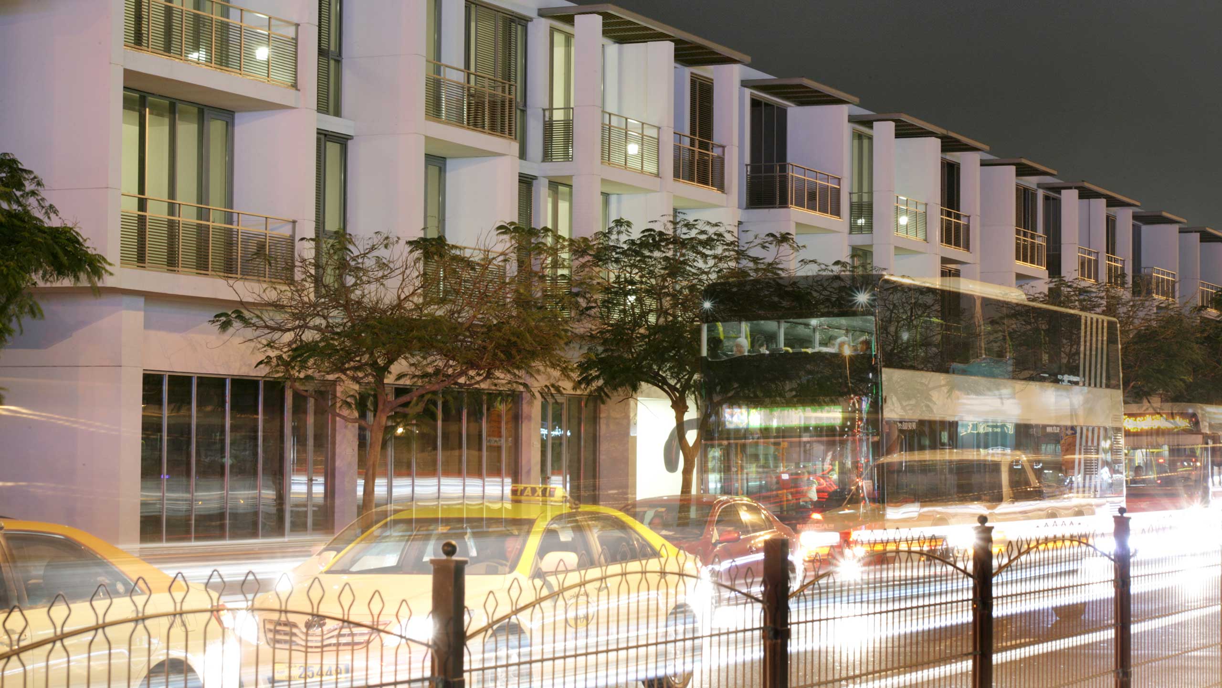
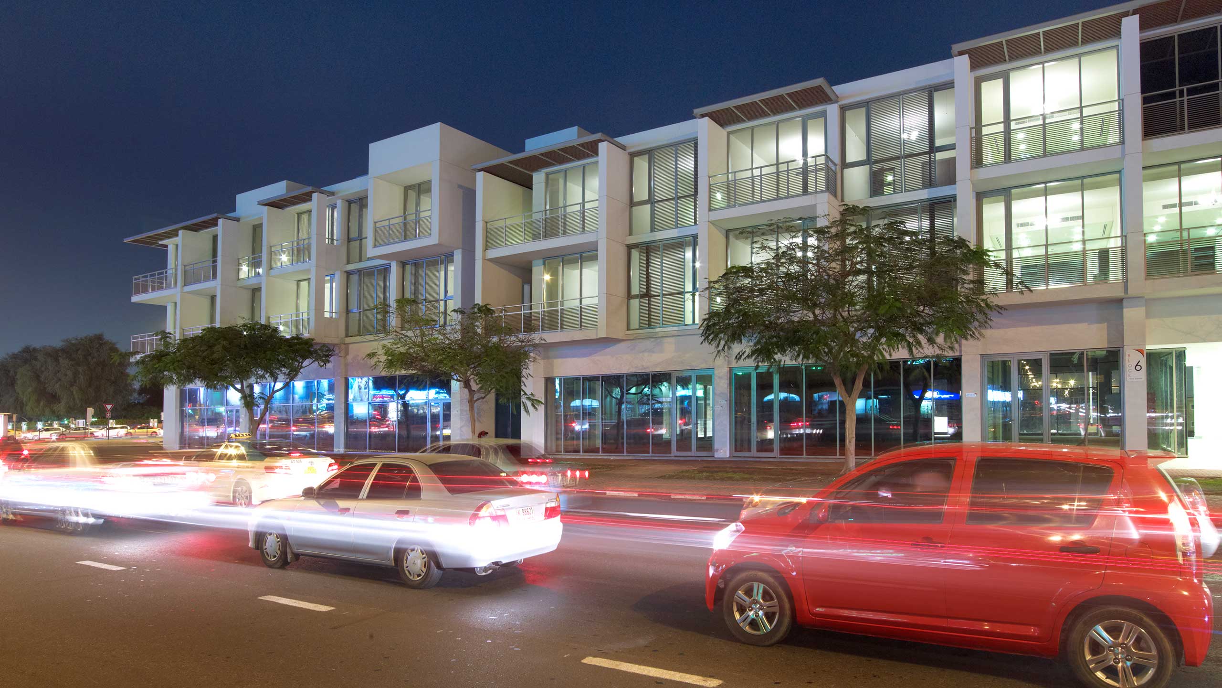




Al Wasl Square – MERAAS
Set between two main thoroughfares in downtown Dubai, the Wasl Square project features a combination of two-story townhouses and three-story buildings. Overlooking Al Safa Park, the outer mixed-use, three-story buildings (residential housing above, commercial use below) shelter the two-story townhouses on the inner part of the site.
Although the buildings are compact, undulations on the façade create an illusion of a multitude of dynamic building forms, rather than a single conglomeration. Through the use of incidental and controlled access on the ground floor, the project fosters interconnectivity between the development and the surrounding community.
The exterior of the entire development is white plaster. The use of modern screens and canopies provides the required shade for the glass façade, while recalling the use of the traditional Islamic mashrabiya.
PROJECT INFORMATION
Project Type:
Location:
Year:
Residential Community
Dubai, UAE
2009
Share:

