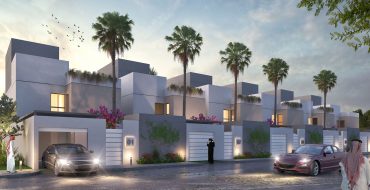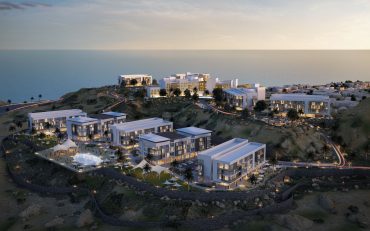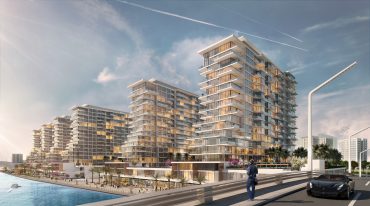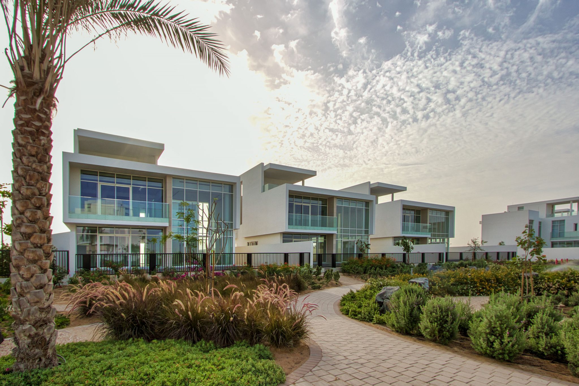

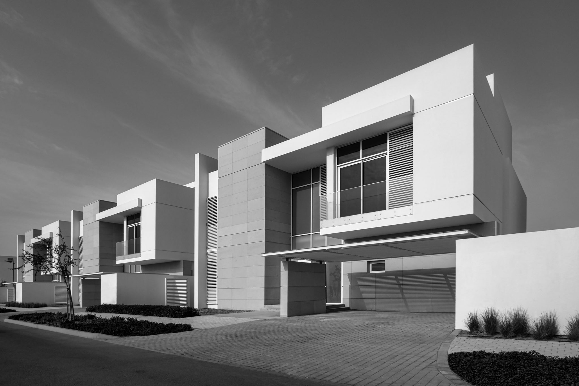





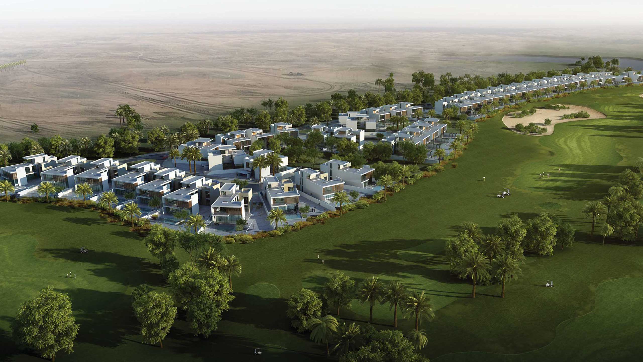
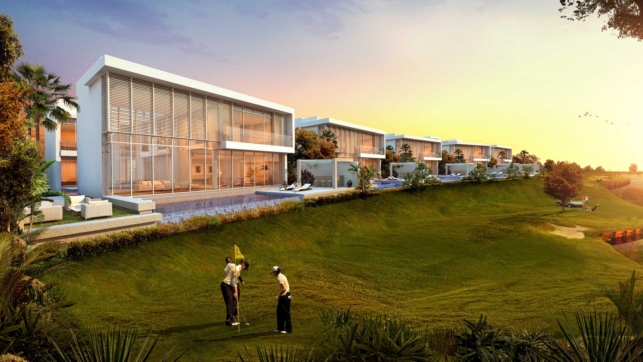
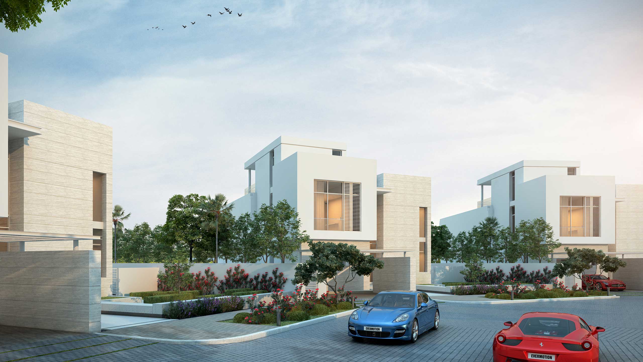
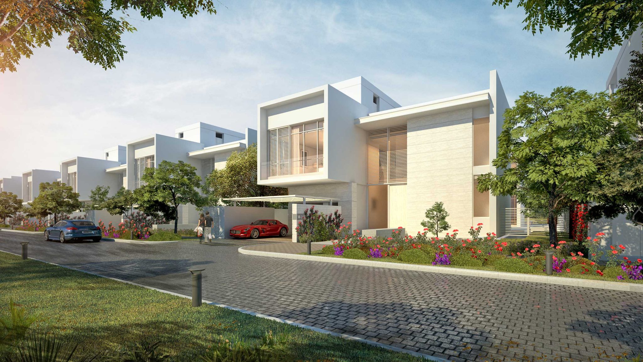
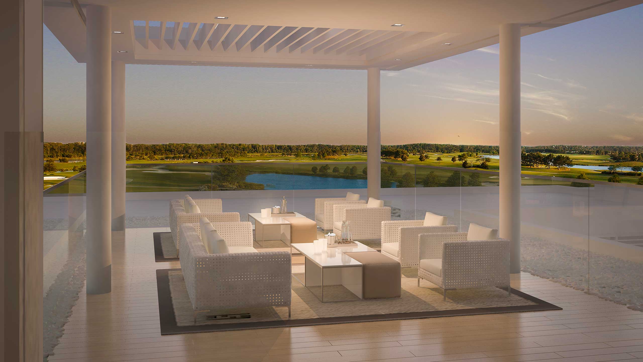
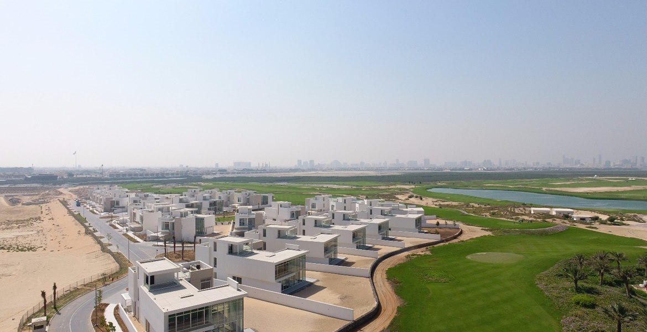
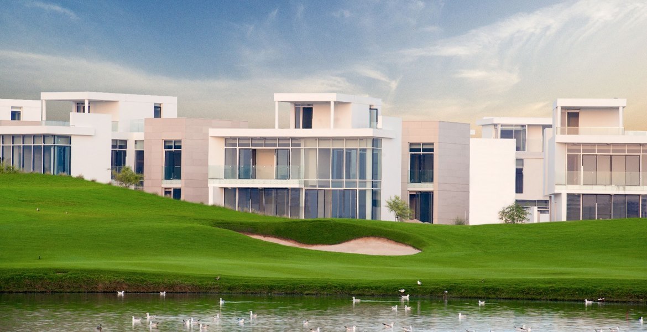
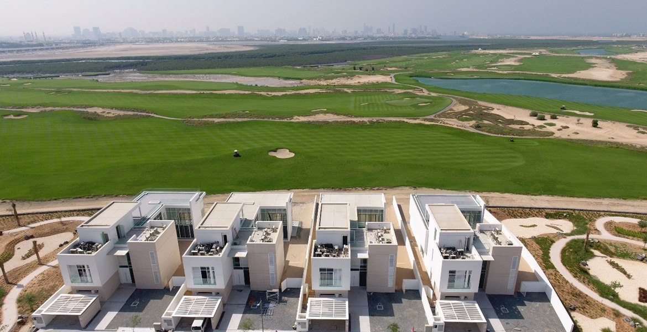
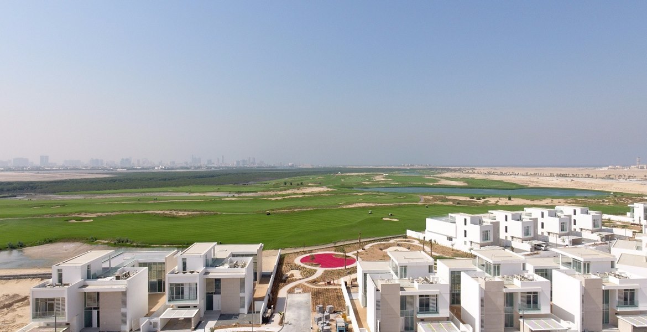
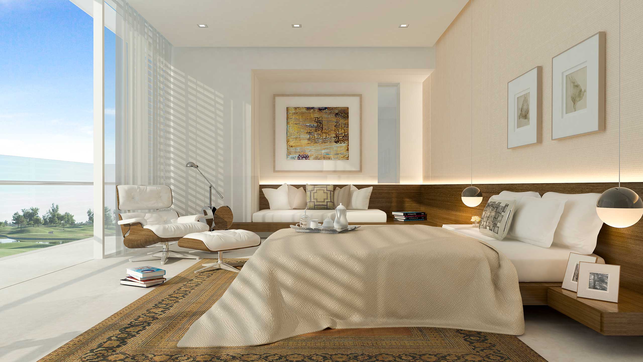
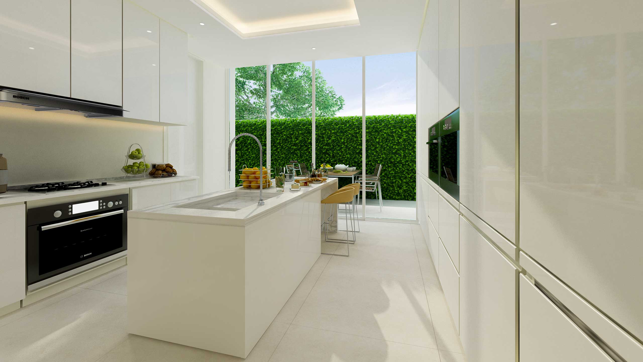
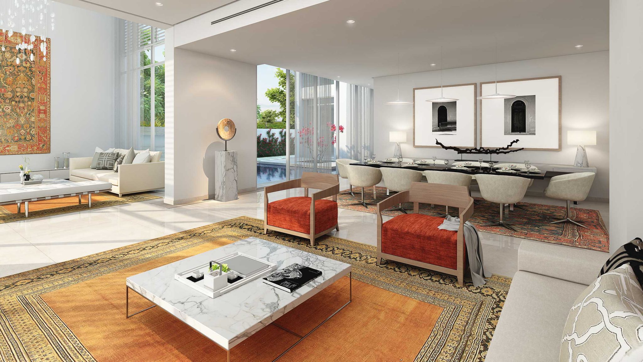
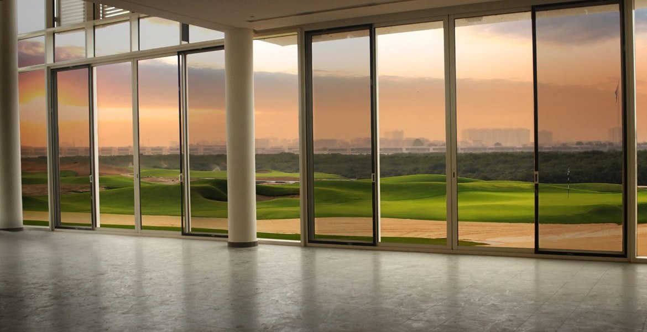



















Al Zorah Golf Villas
Al Zorah Golf Villas is an ultra-exclusive gated golf residential community in Ajman. Forty-three villa plots were planned to exacting standards to represent high-end lifestyle in a golf resort environment. The project includes the development of a master plan to a detailed layout while providing comprehensive architectural, engineering (structural, civil, mechanical, and electrical), landscape design, and sustainability design services.
Entrance halls to the Villas are double height in volume and these modeled spaces are enliv¬ened with bridges spanning above and glimpses to the first floor living space. The entrance connects lineally to the main living rooms which span the Golf Course boundaries. The En¬trance and Gallery enjoy the aspect to the courtyard and release into the double height lounge to provide an unequaled sense of dynamism and space all the while maintaining the visual link to the golf course. The garden space fronting the golf course is raised for privacy and contains terrace, planted areas, water feature and swimming pool.
PROJECT INFORMATION
Project Type:
Location:
Year:
Residential Community
Ajman, UAE
2014
Share:

