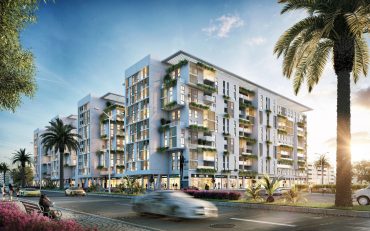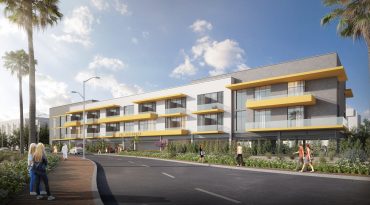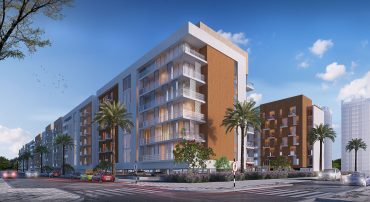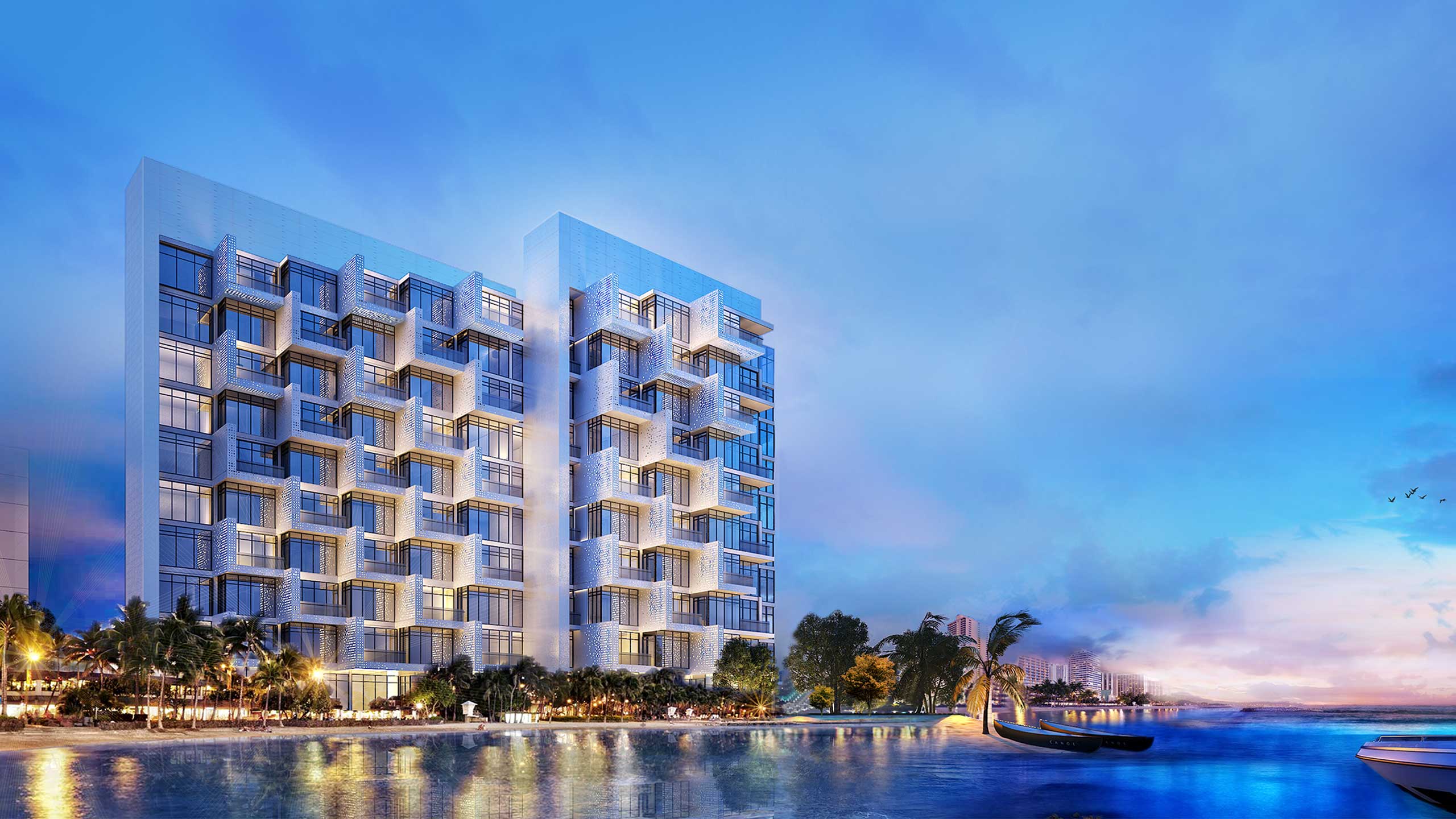
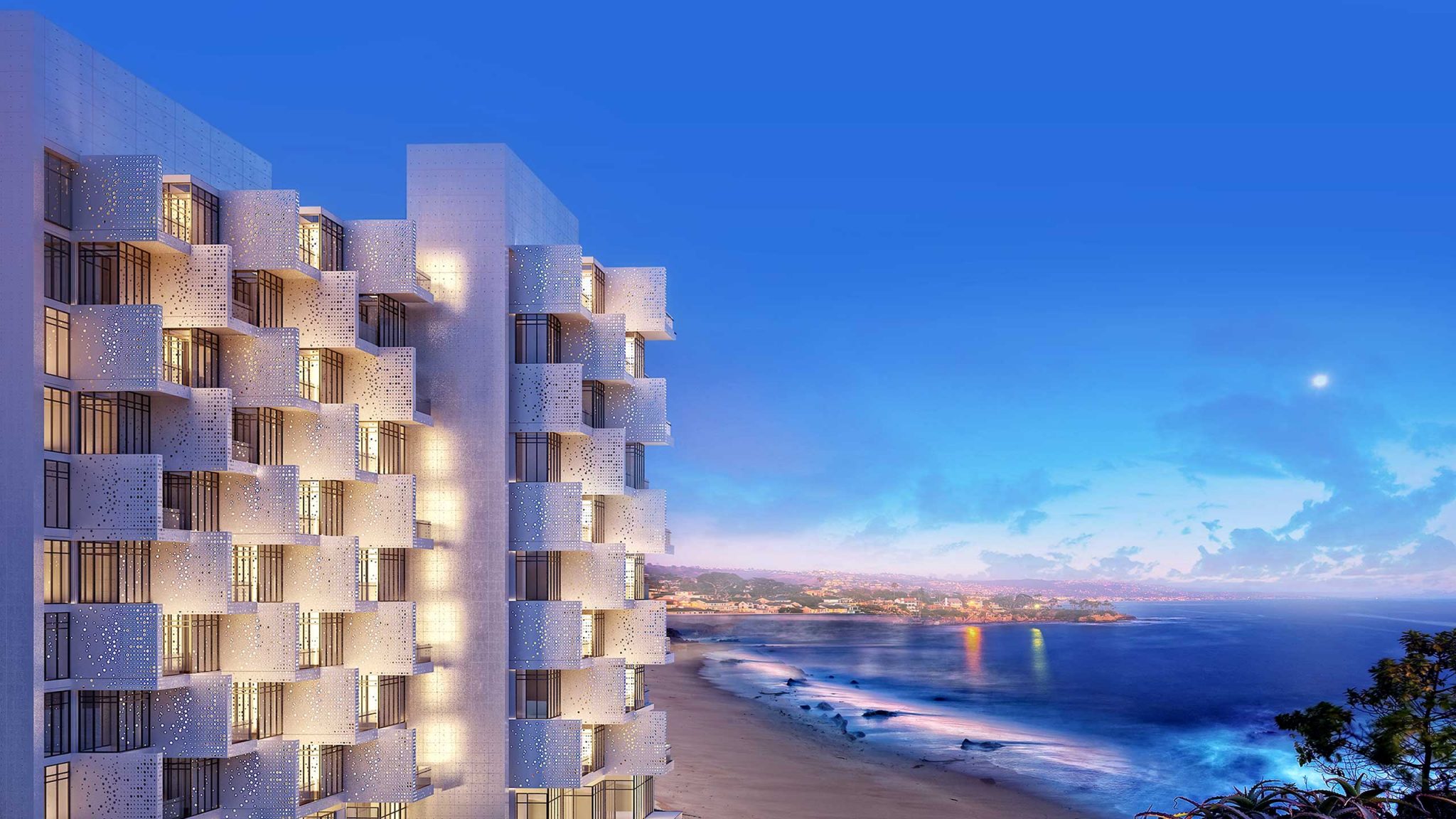


Azizi Serviced Apartment 2
In the design of the residential building located in the iconic Palm Jumeirah, efficiency of floor spaces is important with a focused attention in enhancing and preserving view corridors. A multi-residential apartment for 1 and 2 bedroom units designed according to client area specifications posed design challenges on how to achieve a unique and timeless design.
Driven by the design objectives of an efficient and original design, the concept of shifted balconies emerged to create a dynamic facade and maximize areas. Observing DCR regulations, the units were designed so that a balcony could be accommodated in two different locations resulting in double height balconies with minimum overall between floors. The balconies are framed with light screens to give a unique appearance to the building and also to provide privacy for users while directing views to the seafront.
PROJECT INFORMATION
Project Type:
Location:
Year:
Multi Residence
Dubai, UAE
2014
Share:

