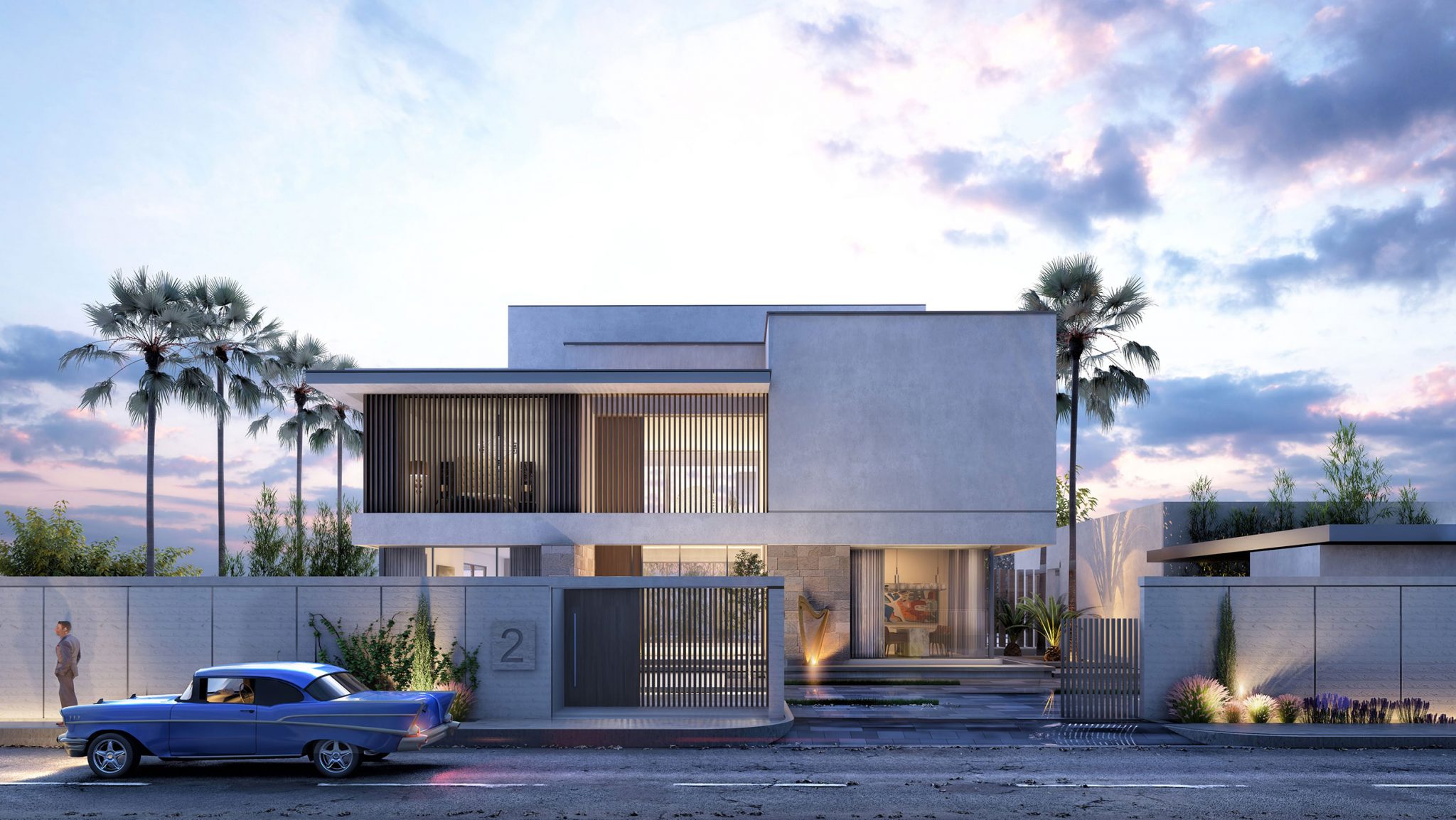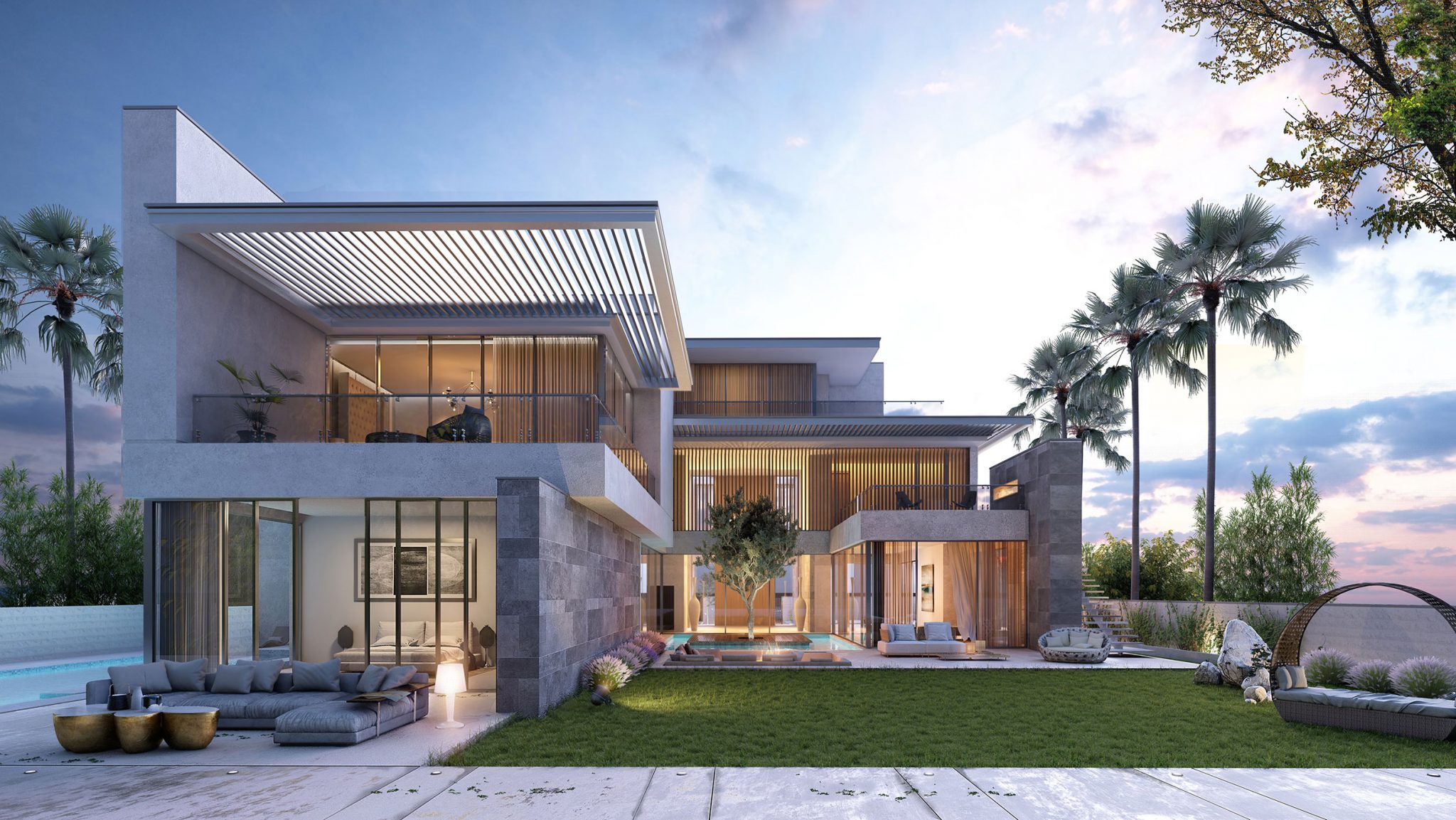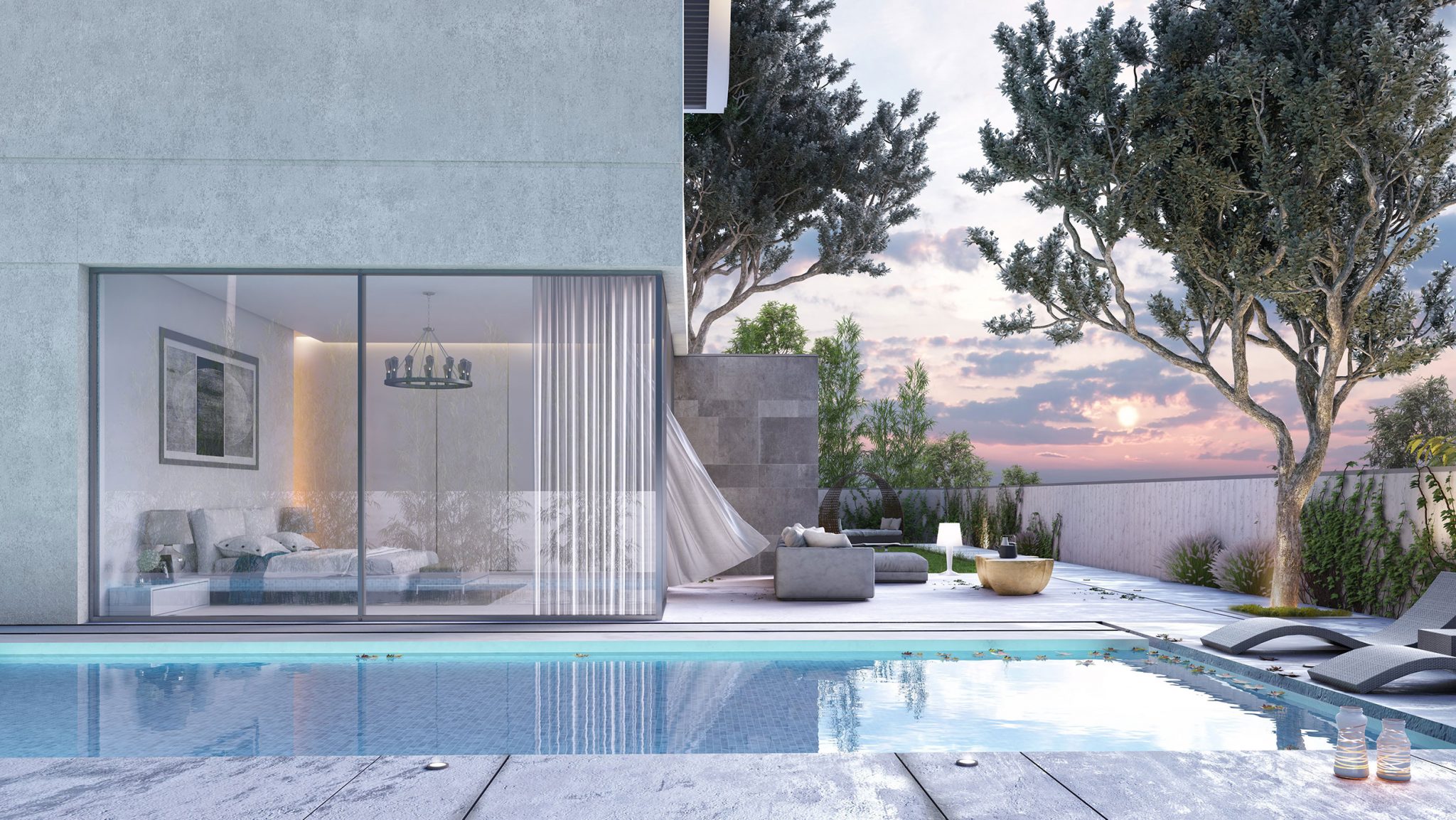









Dar al AlShamsi
This contemporary house is comprised of a main building and a detached service block. The Family Living and Formal Living rooms are located near the drop off area, which allows for direct access to the formal entry and indirect access to the family entry near the service block. The Family Living and Formal Dining cater to the main courtyard in the rear while the Formal Living overlooks its own side yard. All bedrooms are located above on the First Floor except for an extra bedroom that is tucked into the rear on the Ground Floor. An enclosed multi-purpose room and accessible terrace are featured on the roof which overlooks the main courtyard below.
The parti of the main house consists of a two and a half story mass and a wrapping mass on the ground floor that houses the living and dining areas. The service block is linear and spans the entire depth of the property, consisting of the garage in the front, kitchen in the middle with direct access to the dining rooms, and living quarters for the maids in the rear. Masses are further articulated by a mixture and interplay of stone finished solid walls, cantilevered slabs, groove lines, large floor to ceiling windows, and screens.
PROJECT INFORMATION
Project Type:
Location:
Year:
Single Residence
Dubai, UAE
2018
Share:



