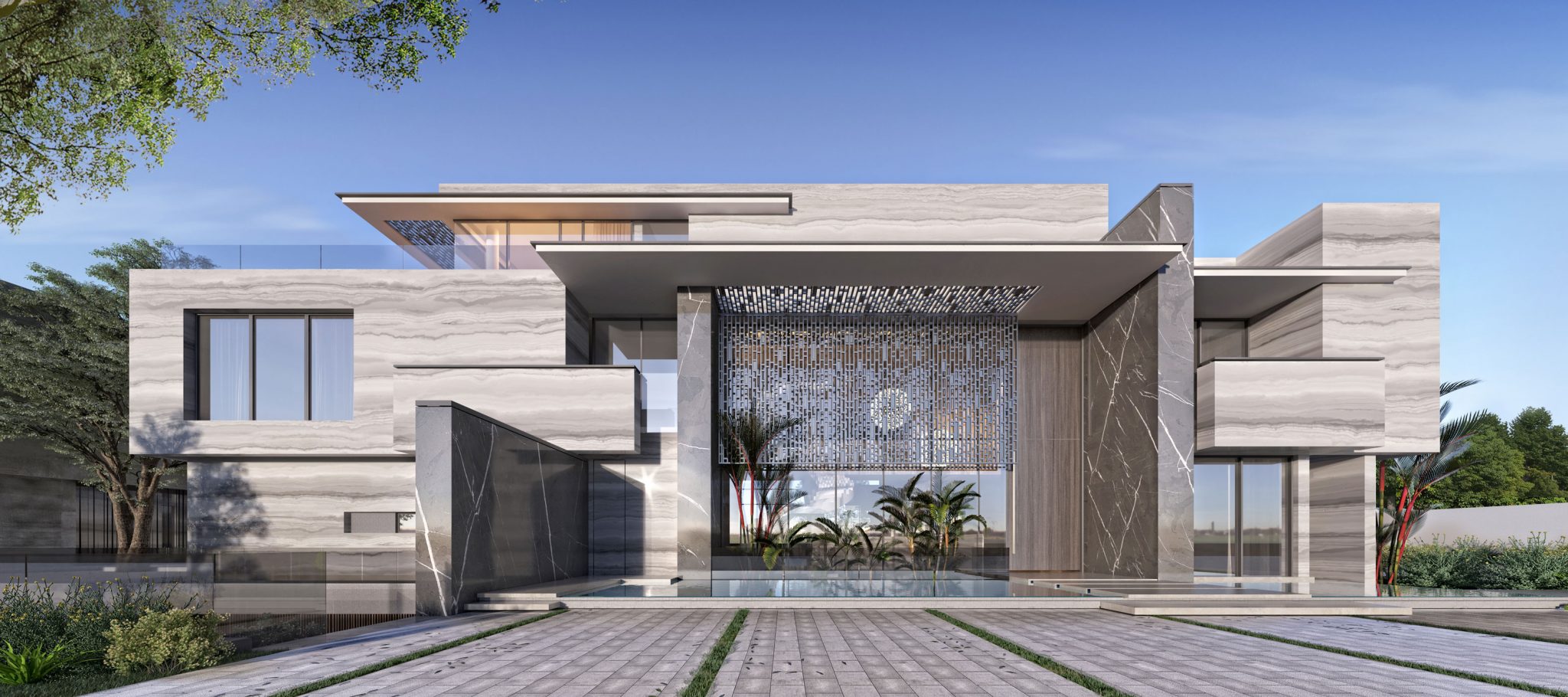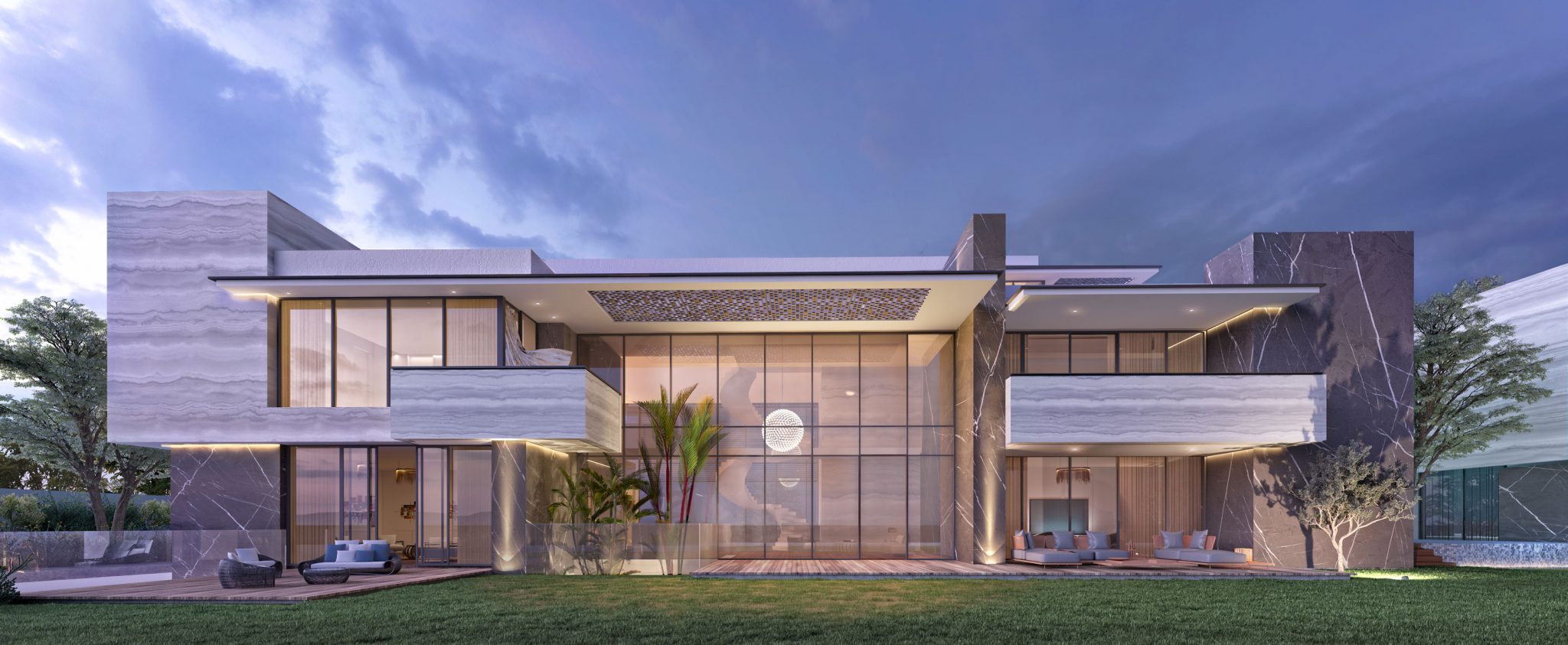




Dar Al Rughwani
Nestled in a narrow rectangular site, these two homes are for two brothers and their families. The two homes are mirror images of each other whereby each home has a linear and rectangular layout with Formal and Living areas adjacent – and can open and close – to each other as required. The centrally located staircase separate the Formal and Family entries. The First Floor contains the three typical bedrooms and the Master Bedroom, which occupies the deeper side of the layout. The roof is occupied by a multi-purpose room and a roof terrace with direct views to Burj Khalifa. The home is deliberately made transparent to allow the majority of the spaces to orient to both the rear courtyard as well as to Burj Khalifa. Car parking and services are relegated to a joint Basement below.
These contemporary homes feature a mixture of floating and stacked masses with cantilevered slabs as canopies. These are further defined by large windows and multiple stone finishes.
PROJECT INFORMATION
Project Type:
Location:
Year:
Single Residence
Dubai, UAE
2020
Share:



