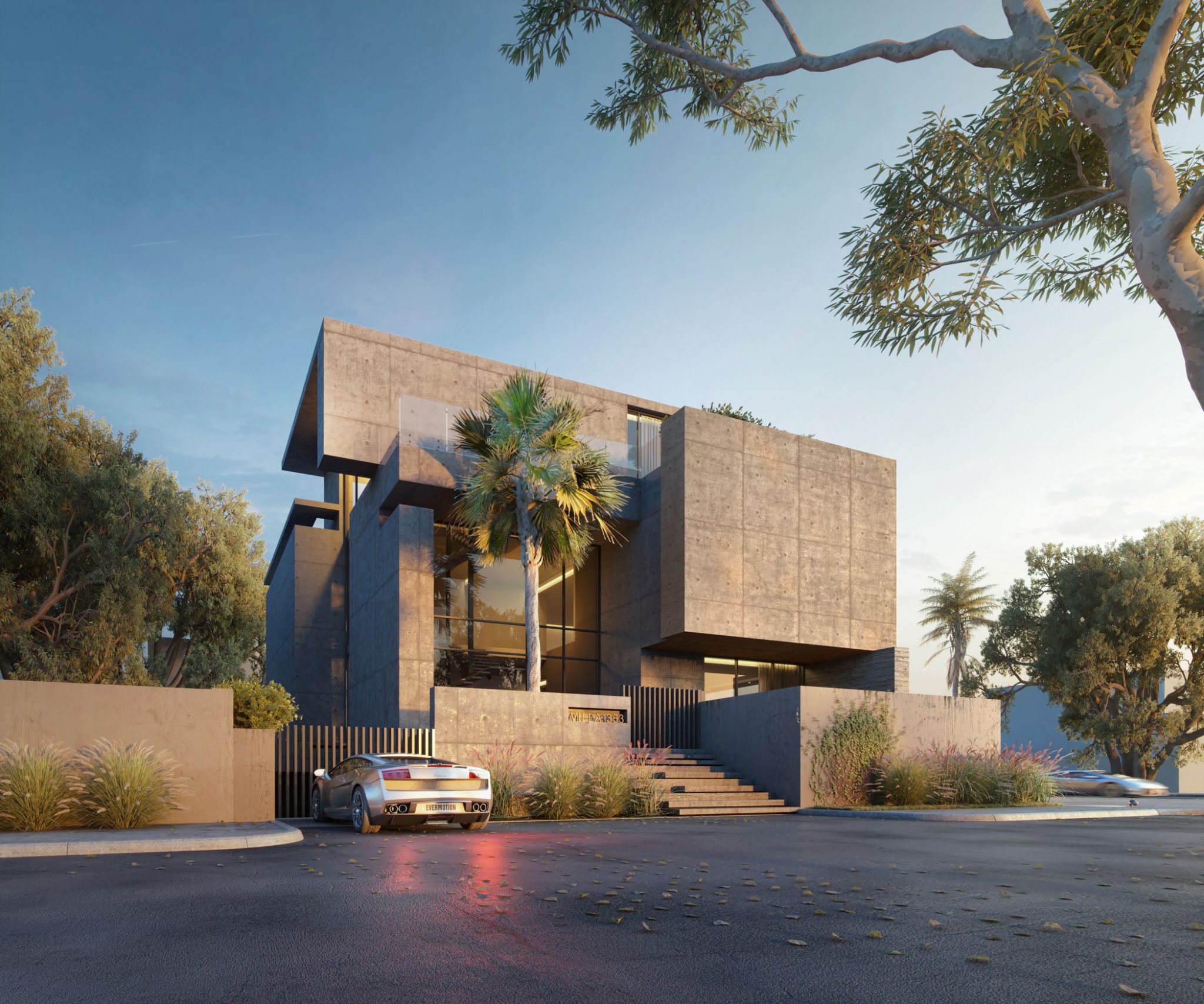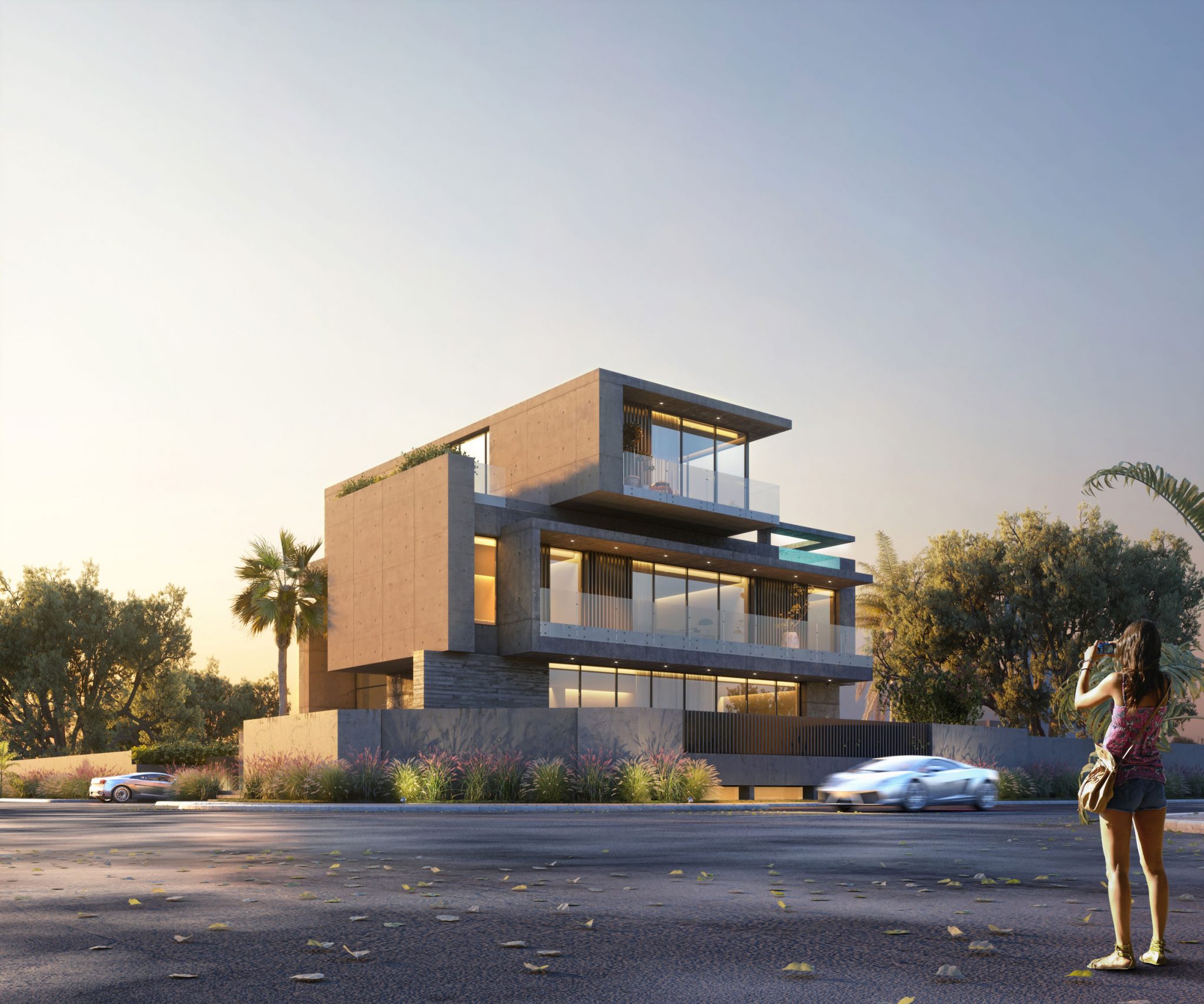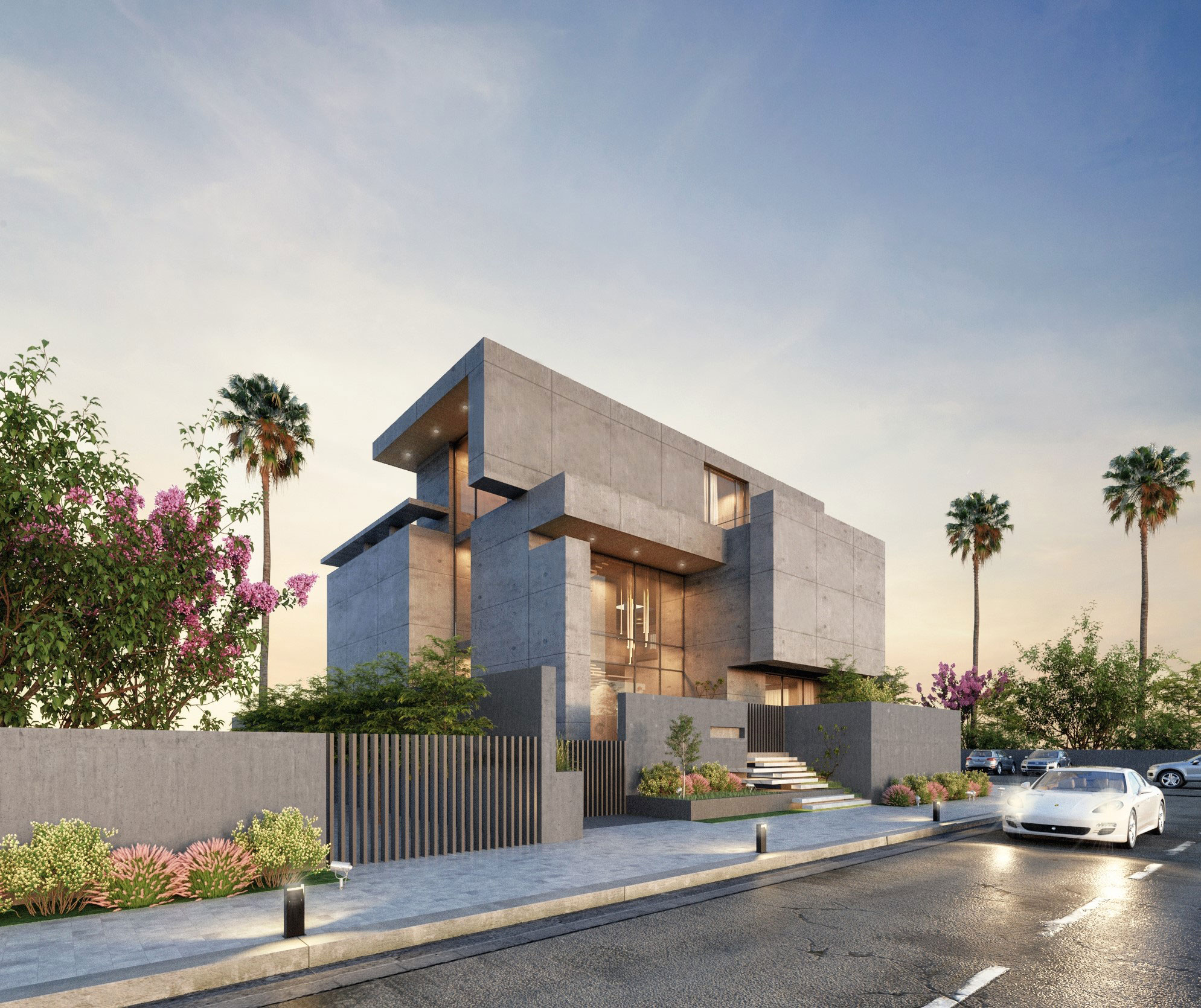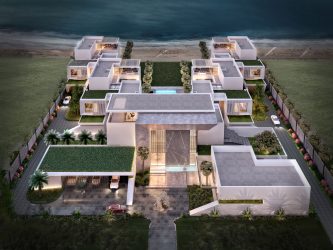







Dar Al Tamimi
As a fashion designer, this client from the outset desired a fashion statement for her home. Situated in a premium location in Jumeriah, Dubai, this corner site is small, with indirect views to the ocean. Having an ambitious program for a small site, the design task at hand was to utilize every centimeter – but at the same time, achieve an architectural statement. The home comprises three floors and a basement.
The Ground Floor is compact, containing a Family Living area that is oriented towards the front yard and a glimpse of ocean vista, two bedrooms towards the rear and a combined Staircase and Elevator core that separates the Formal Entry from the vehDaicular ramp to the basement. The First Floor consists of another Family Living area, also oriented to ocean vistas, accompanied by three more bedrooms. The Master Bedroom and a small gym take advantage of the Roof, with the Swimming Pool and a landscaped terrace as well as the best ocean views. Services and a seven car garage are relegated to the basement.
In Dubai, a place infamous for using slick and shiny materials such as stone and metal, this house takes the plunge to be one of the first to be predominantly fair-faced cast-in-place concrete. The interplay among concrete masses, walls, folding slabs and intermittent openings results in a modern and iconic monolithic architectural gem, and will no doubt set itself apart from its neighbors.
PROJECT INFORMATION
Project Type:
Location:
Year:
Single Residence
Dubai, UAE
2020
Share:



