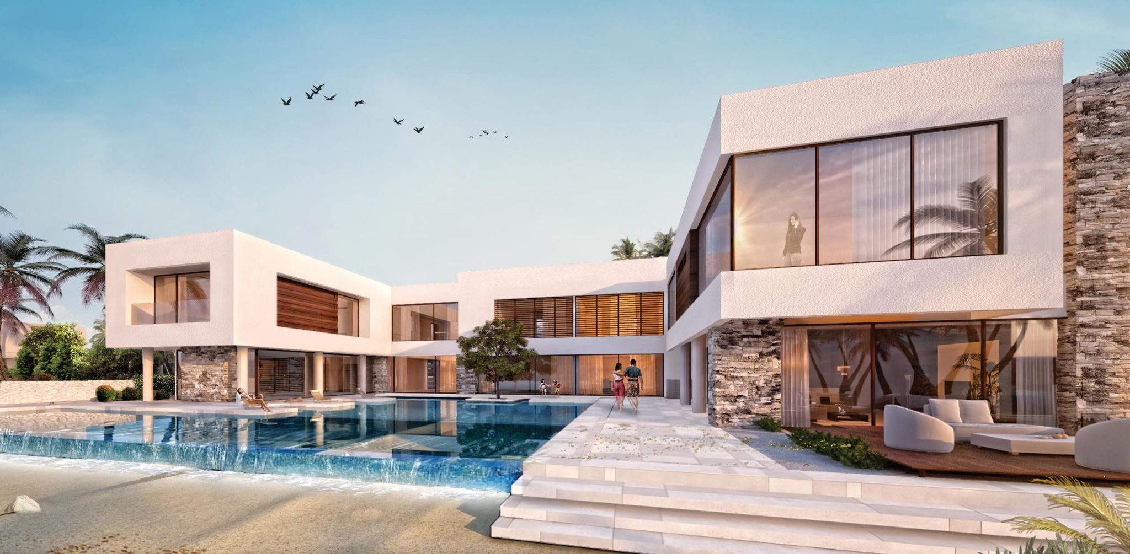
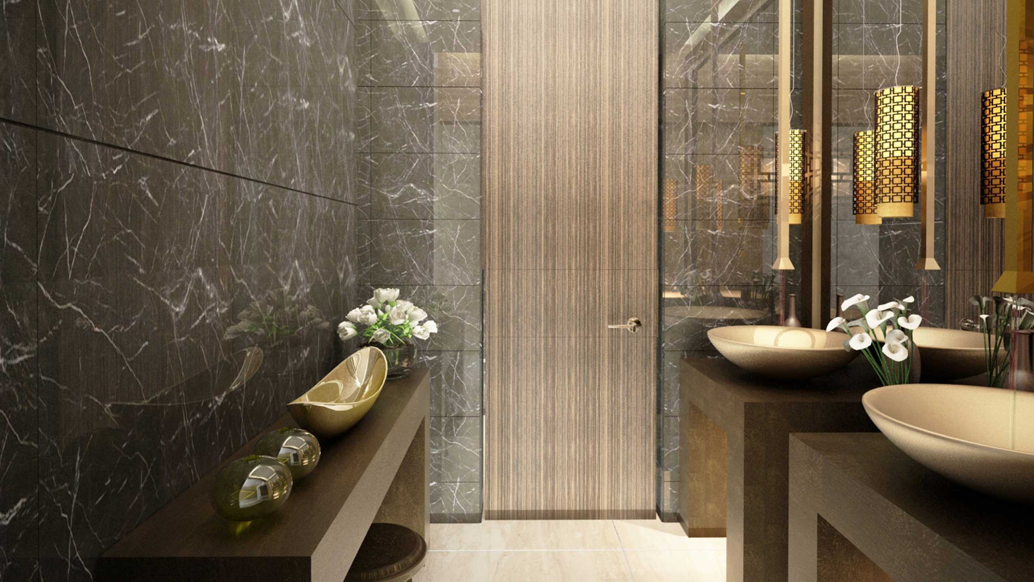
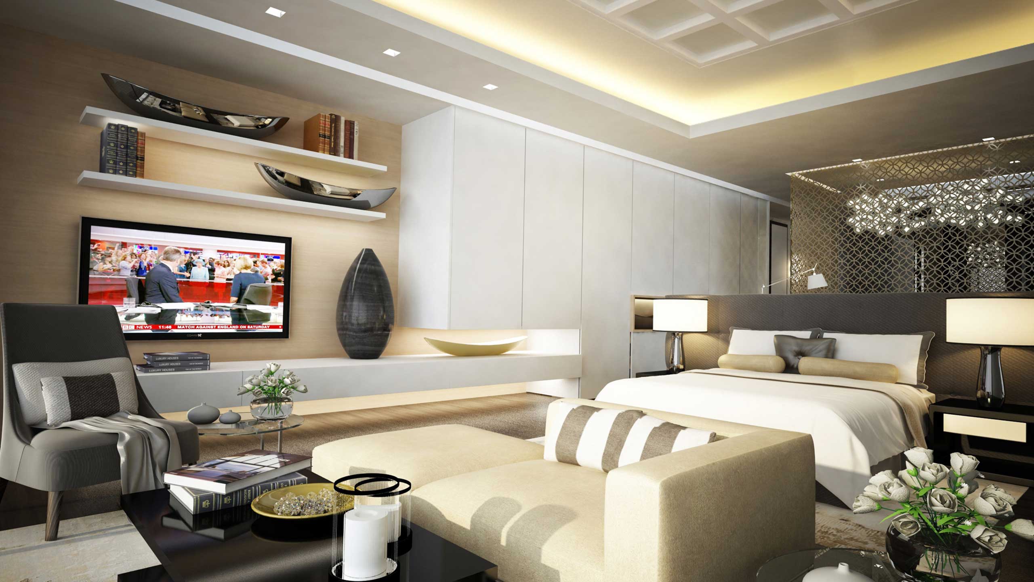
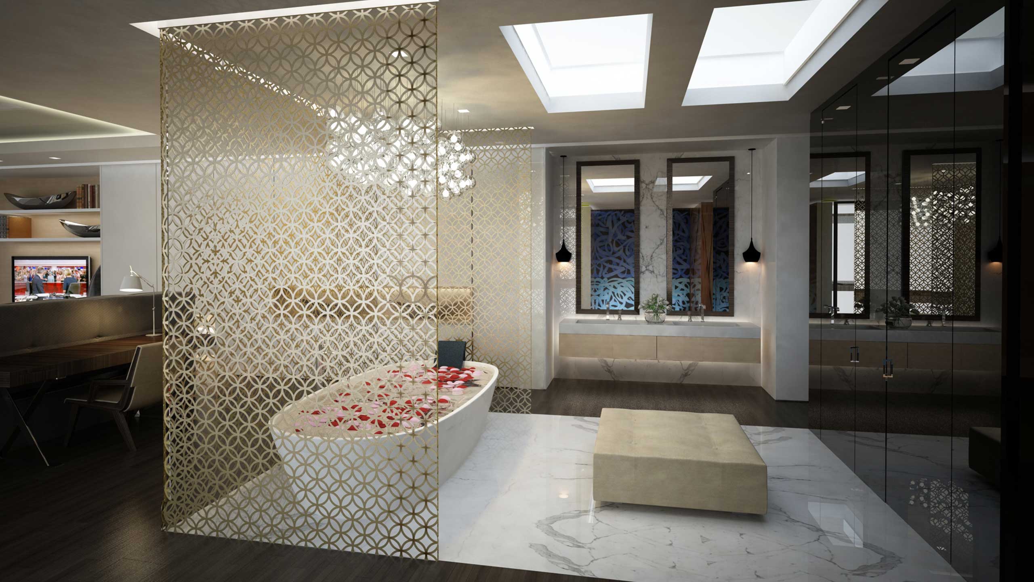
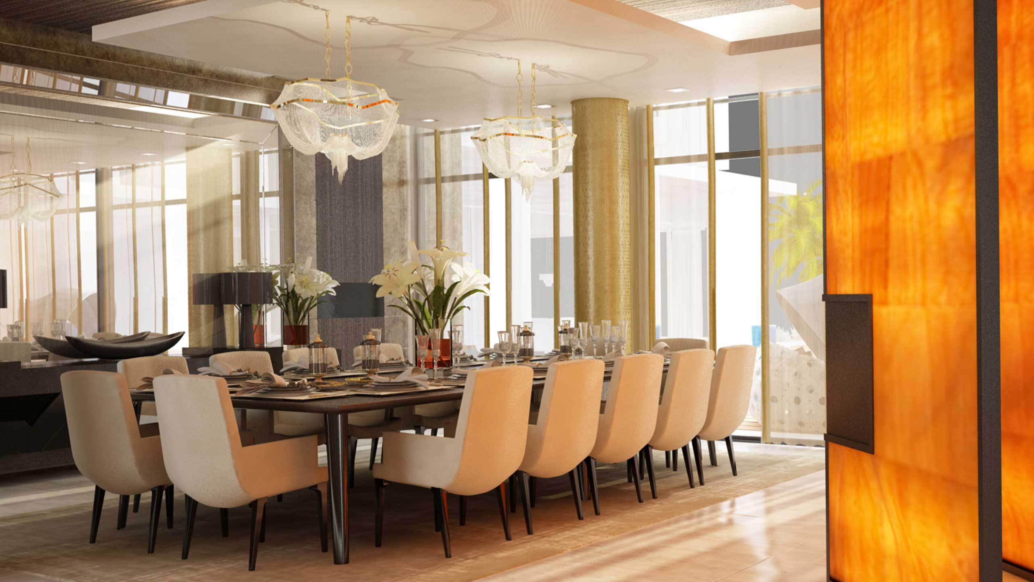
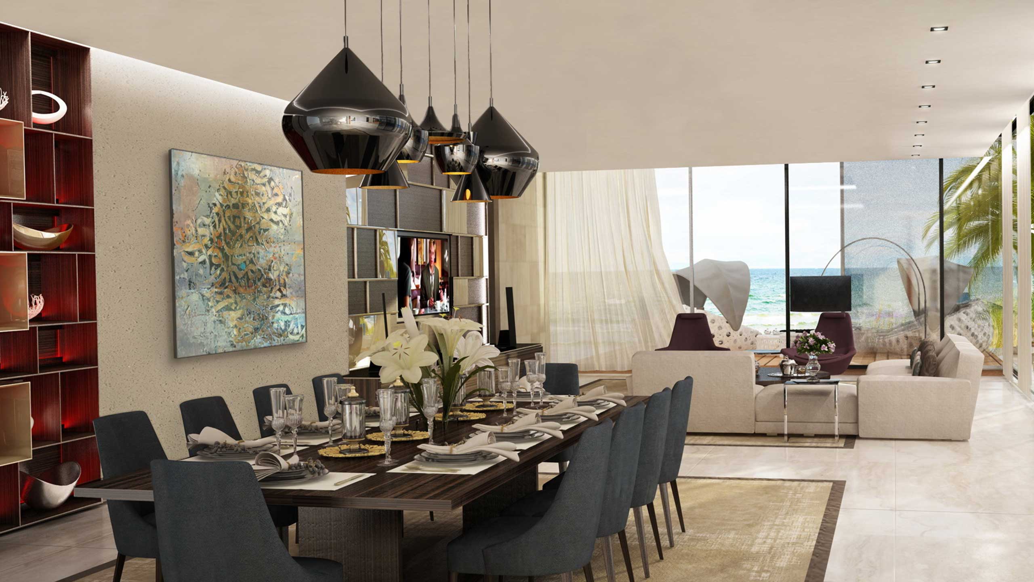






Dar al Abdullah
With the idyllic surrounds of Saadiyat Island, a linear development is proposed to optimize views of Abu Dhabi city skyline and access to the waterfront. Spatial iterations produced a building layout with two parallel wings – one for family functions, and another for SPA – that are connected by a transverse wing for the majlis which have views of the garden and the surrounding sea water.
The contemporary design features large windows with sunshades that partially enclose a pool area and opens up to the waterfront. The overhanging first level facade of geometric openings is supported by columns to create a lithe built form. Inside the rich collage of contemporary furniture, wood veneer, fabrics, and marble define the sophisticated lifestyle of its owners.
PROJECT INFORMATION
Project Type:
Location:
Year:
Single Residence
Abudhabi, UAE
2013
Share:



