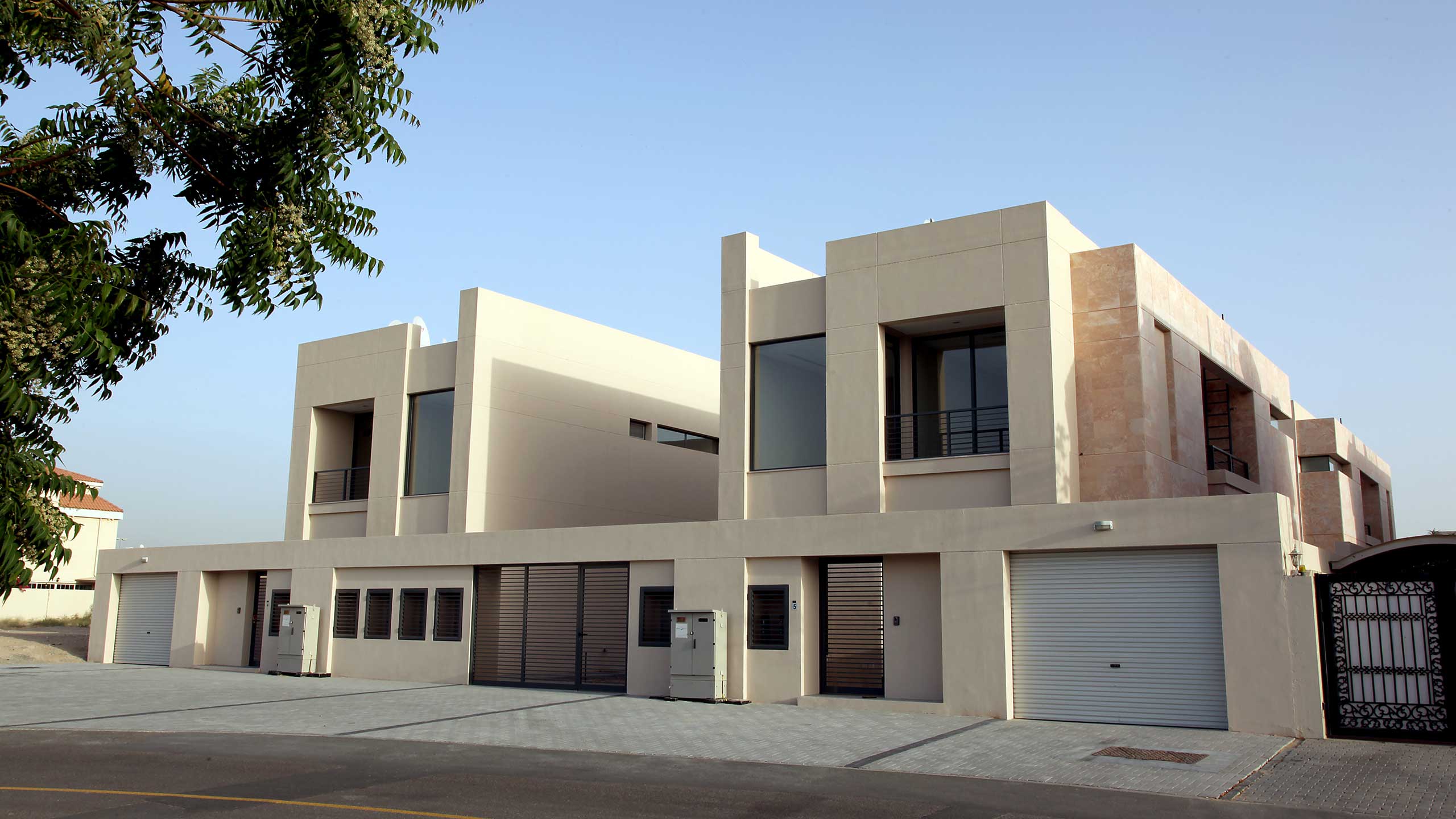



Dar al Ali Townhouses
The modern design for townhouses becomes apparent in this residential project. Minimalist in approach, the façade utilizes rectangular forms as defining elements of building articulation. The interplay of surface depths and building heights help create the modern façade of the townhouses in a more innovative treatment.
Fenestrations at the first floor delineated by clear glazing establish a permeable surface. Recessed from the property line, the first floor provides a visual connection between building and street. In contrast and for privacy, the ground level has an opaque surface to serve as a transitory walled surface, interspersed with metal louver pedestrian gates. Adding to the modern touch are the surface treatments from textured tiles, plain cement plaster, metal roll-up garage doors, and pedestrian gates.
PROJECT INFORMATION
Project Type:
Location:
Year:
Single Residence
Dubai, UAE
2006
Share:



