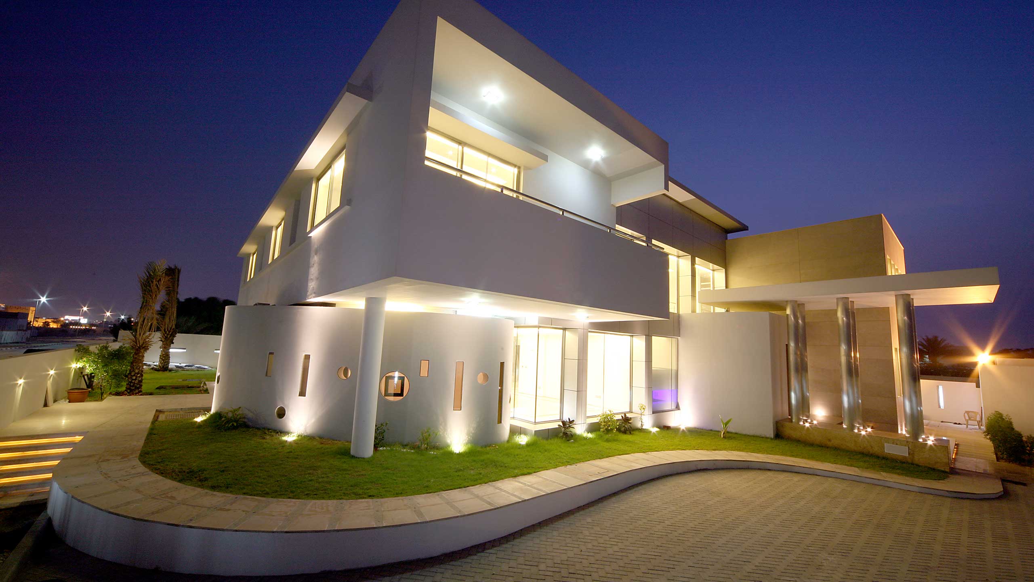

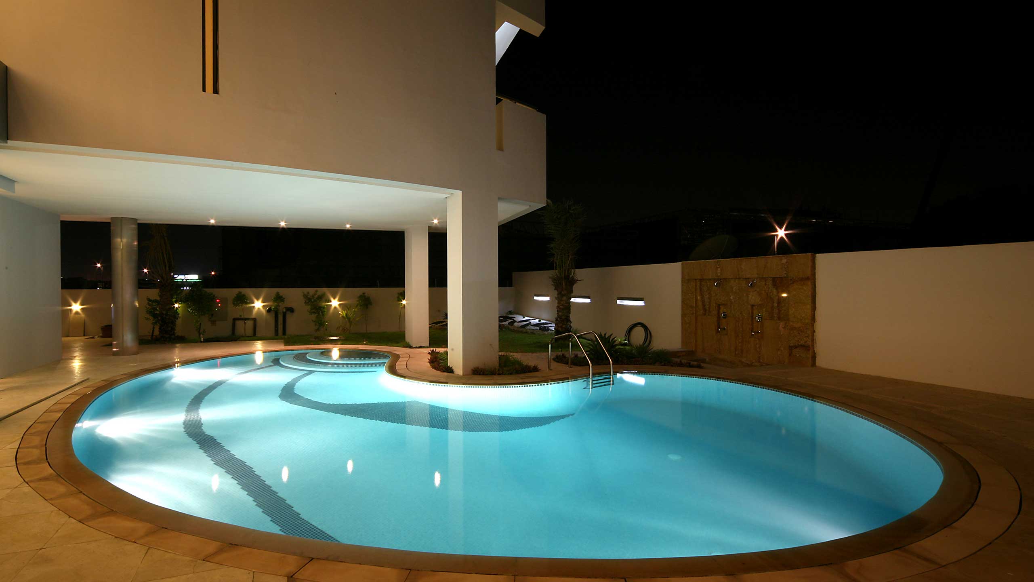
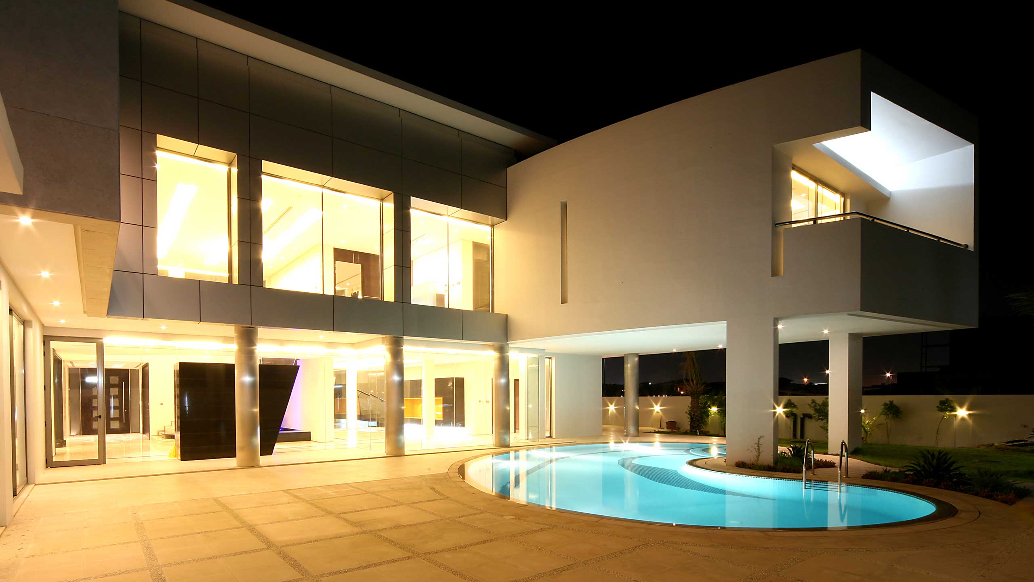
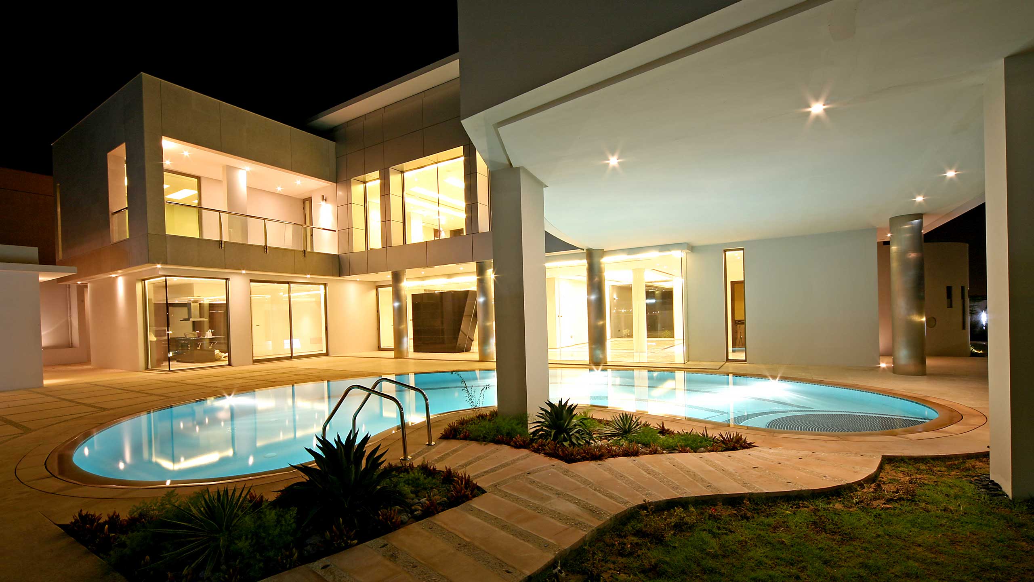
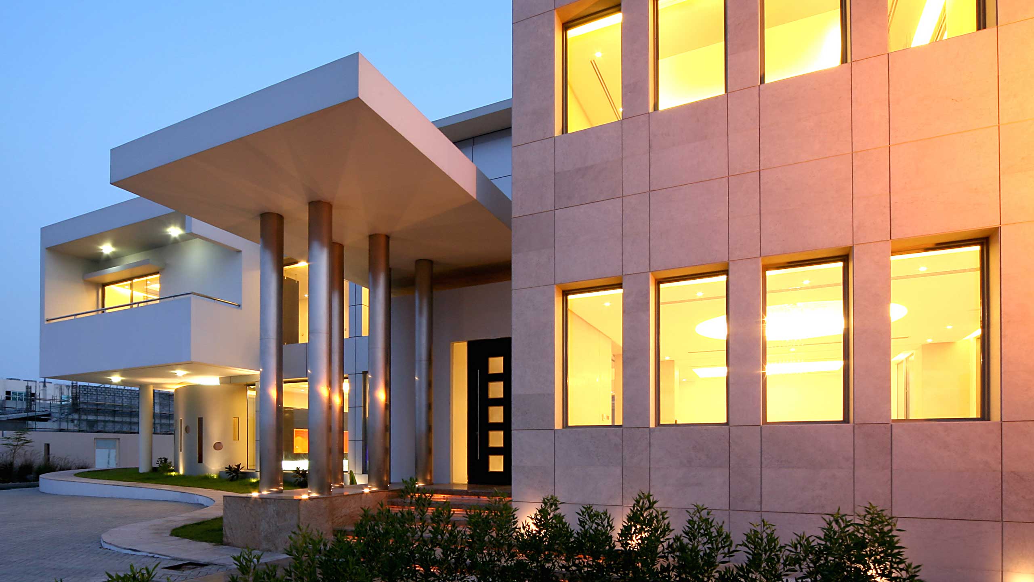
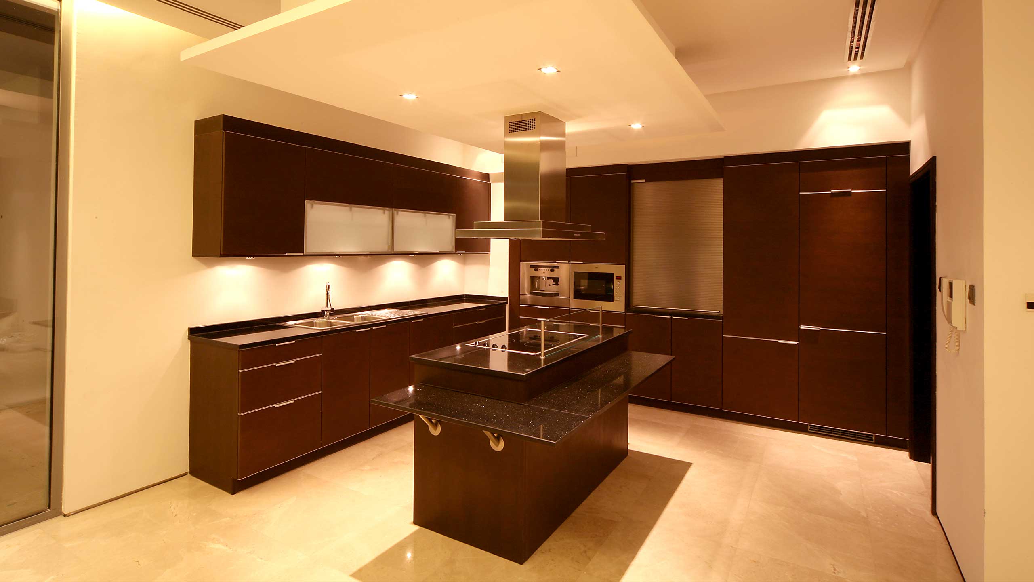






Dar al Amri
In this residence, a massive canopy, supported by columns, frames the entrance. Meanwhile, inside, the design is focused around a large formal foyer. The foyer uses a clean rectilinear form that relaxes outward throughout the house in stages, from guest reception to family living areas, culminating in a kidney-shaped pool.
The formal spaces are accessible from the main hall, where residents enjoy a view of the landscape. The masses of the building are arranged accordingly, from modern lines to less rigid spaces, resulting in a home that flows easily from formal to informal. On the upper floor, the master bedroom extends over the pool, providing views of the courtyard while shading the pool.
PROJECT INFORMATION
Project Type:
Location:
Year:
Single Residence
Dubai, UAE
2003
Share:



