

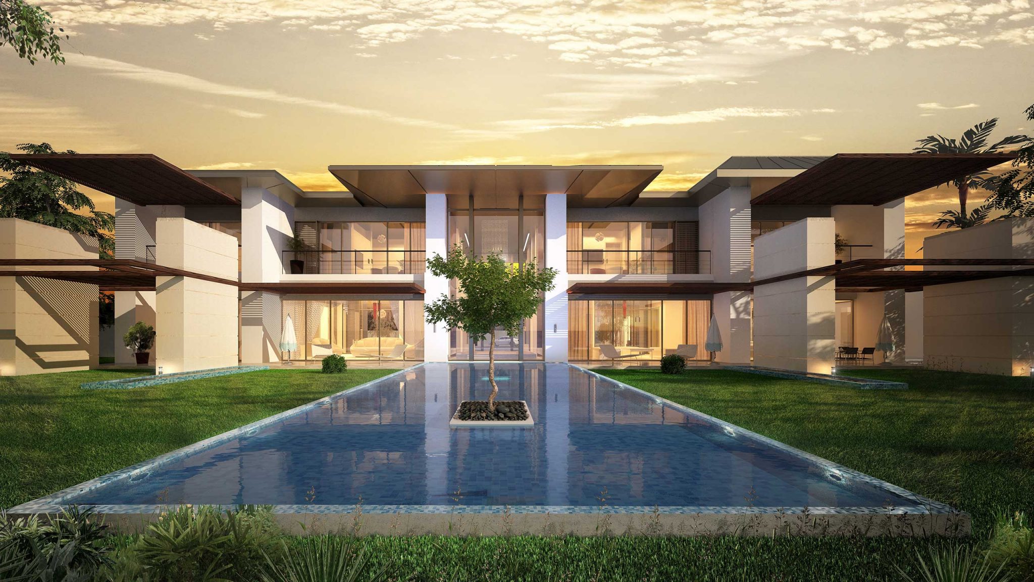
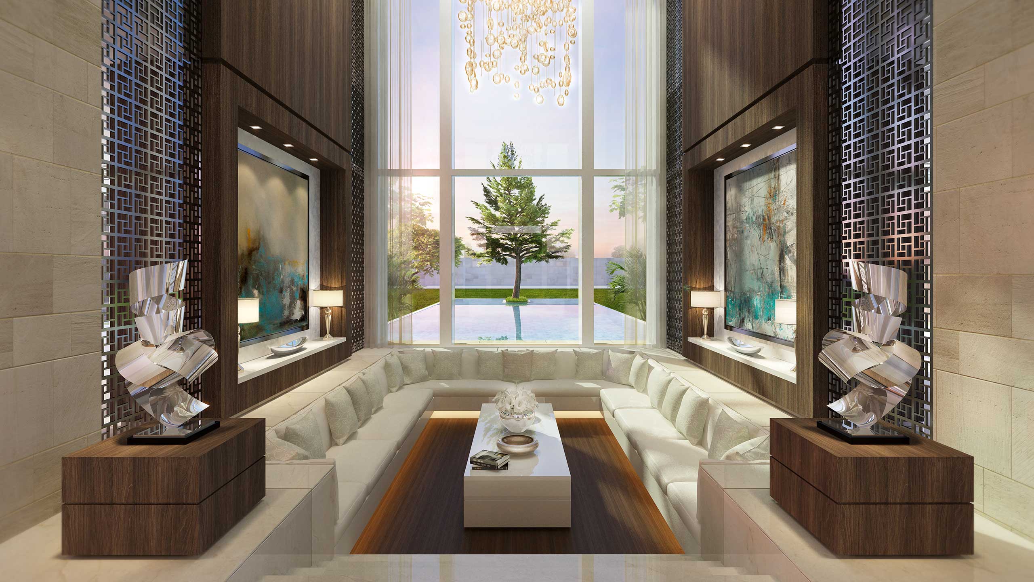
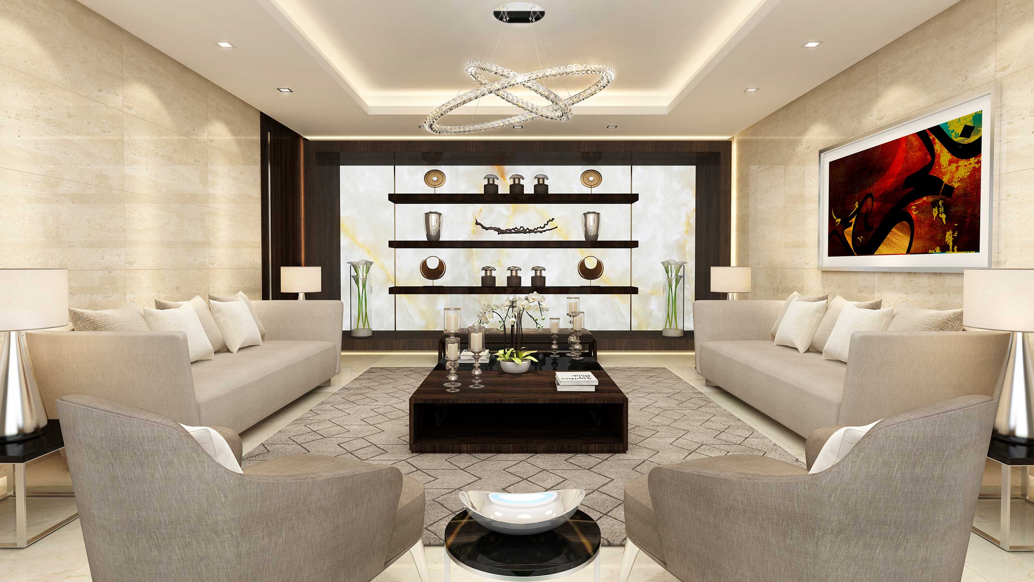

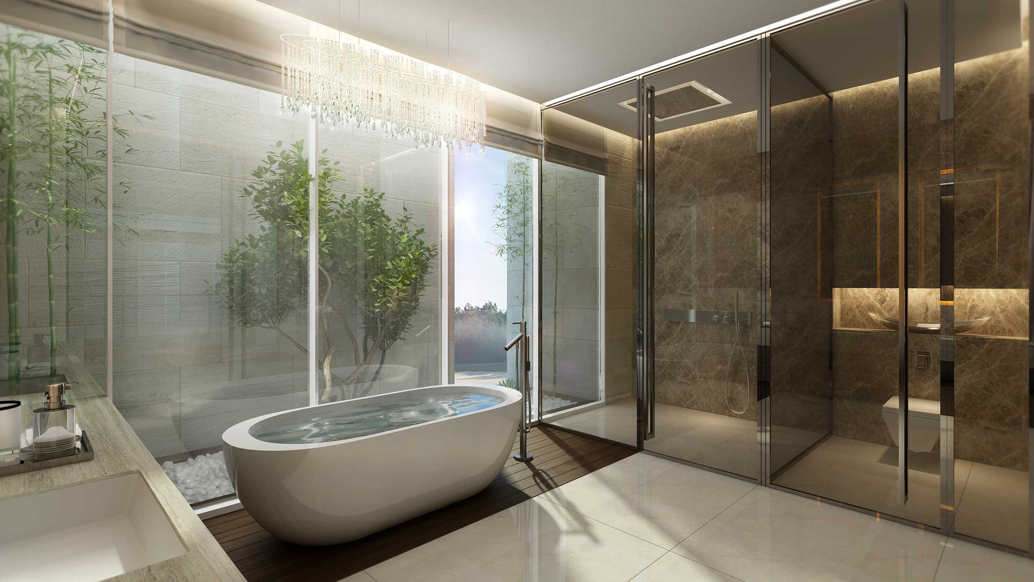
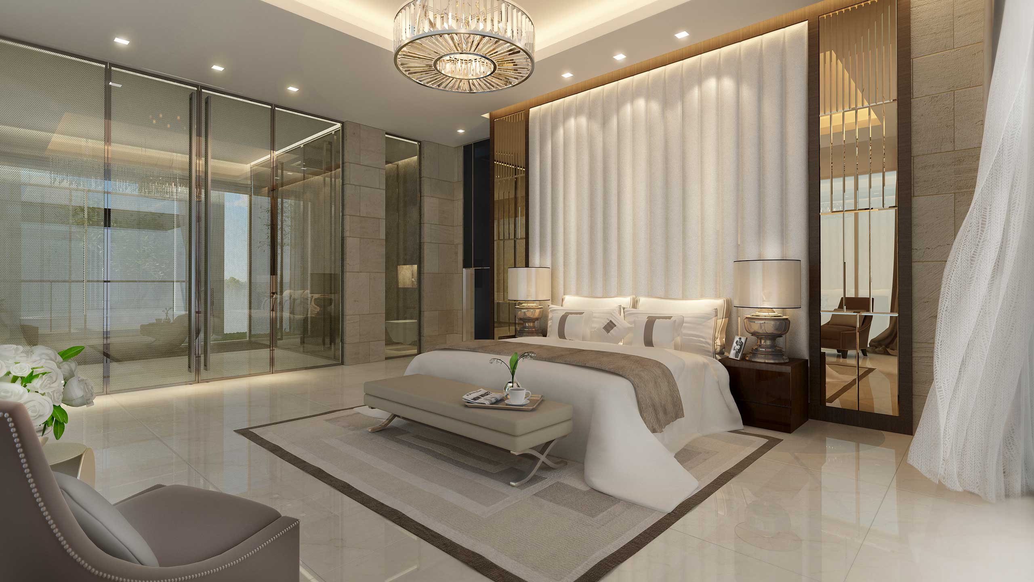
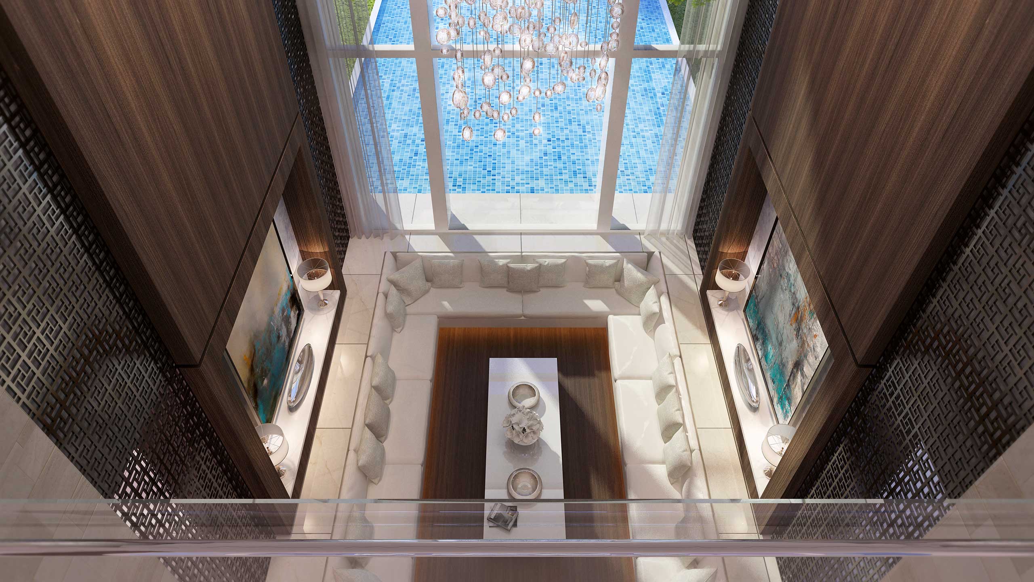








Dar al Ghammai
The modern villa emphasizes horizontal massing complemented by long stretches of pergolas that express a permeable facade. Its building mass – a composition of horizontal and vertical architectural components – creates solids and voids. Canopies provide aesthetic and functional use with shading elements throughout the villa surrounds. As a result, the layers of roof eaves become a dominant expression of homeliness and relaxed surroundings. The building mass is offset by the seemingly floating light planes that are in harmony with glass and natural finishes. On the ground, water features, pocket gardens, and pathways define the symbiotic relationship of the building to the landscaped areas.
Its longitudinal facade dominates with an impressive hallway providing the link from the entry to the individual ground spaces and the defining space between informal and formal areas. Interspersed with water features and pocket gardens throughout, the ground level is a spacious indoor area that readily welcomes the outdoors. With its central location, the upper level bedrooms have deep views of the landscaped gardens which enhance the relaxed ambiance of this modern villa.
PROJECT INFORMATION
Project Type:
Location:
Year:
Single Residence
Sharjah, UAE
2015
Share:



