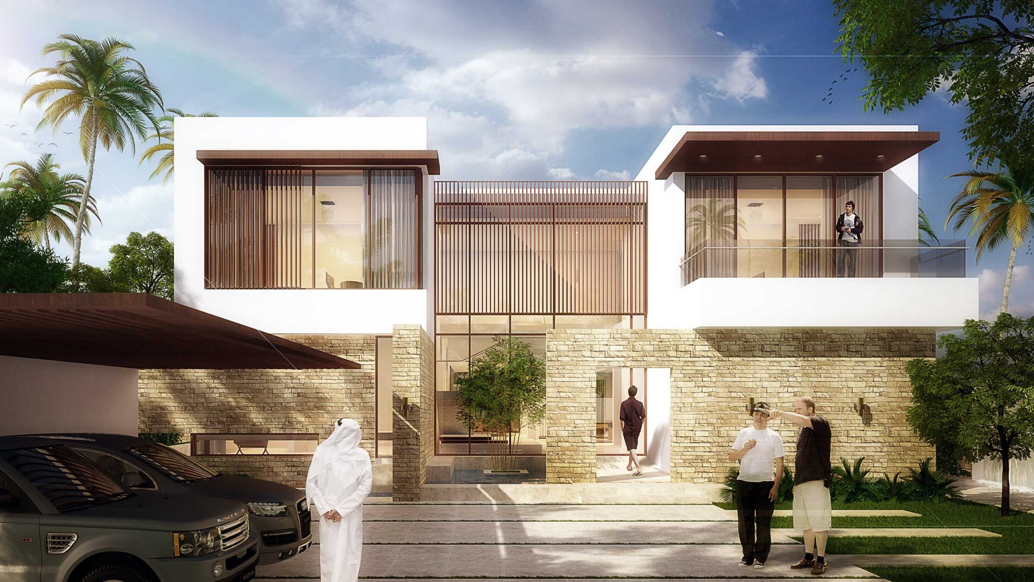
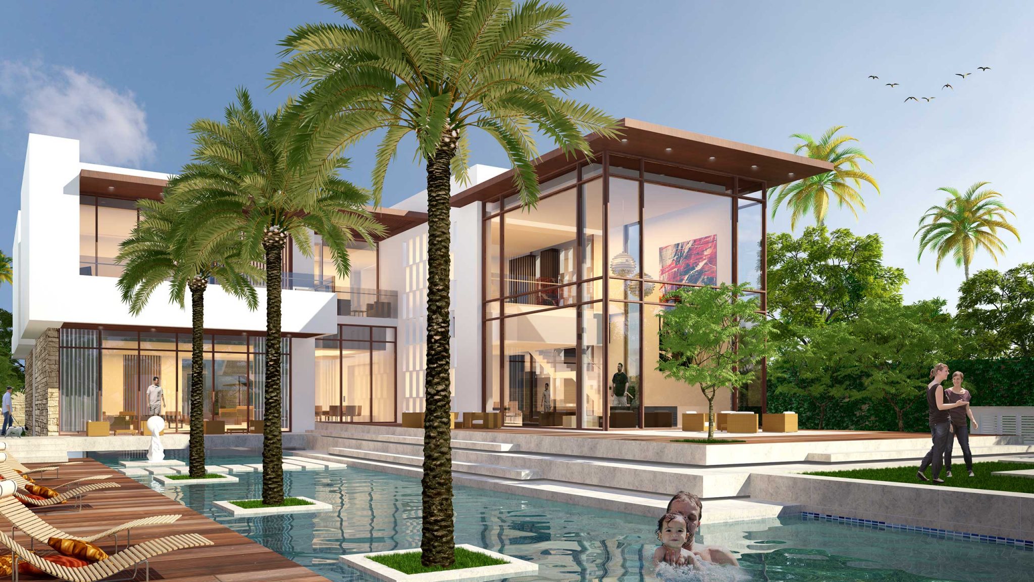
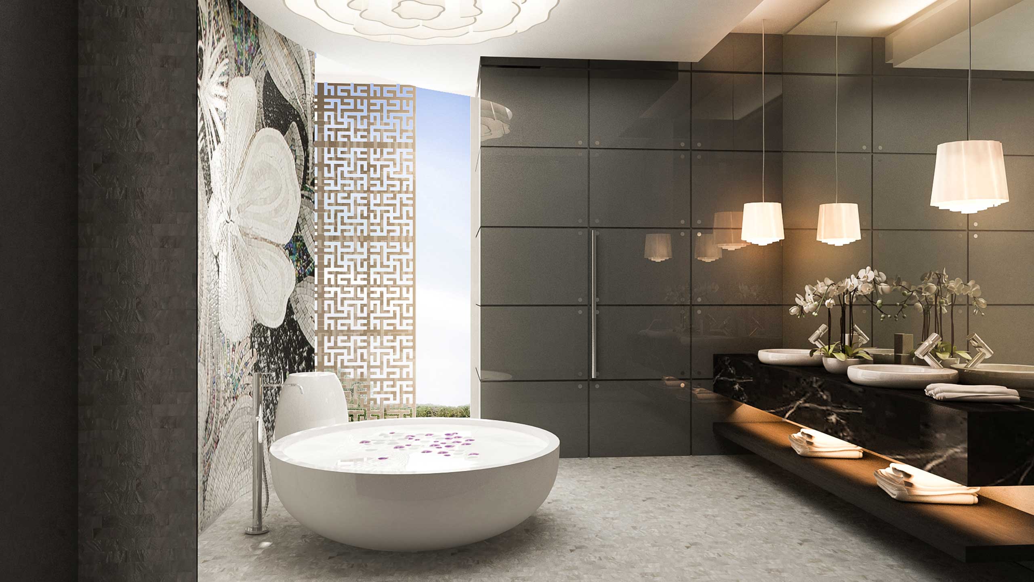
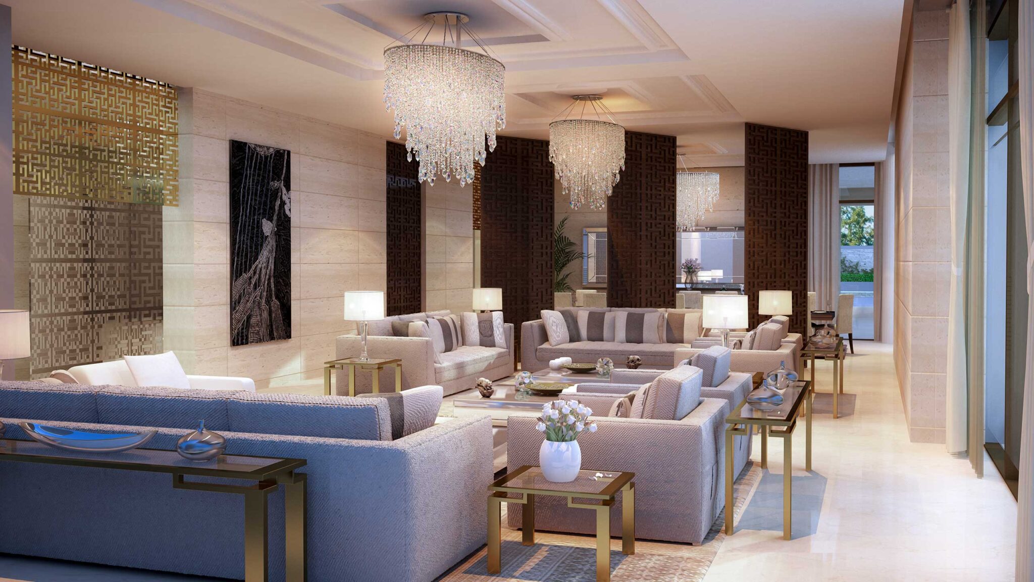
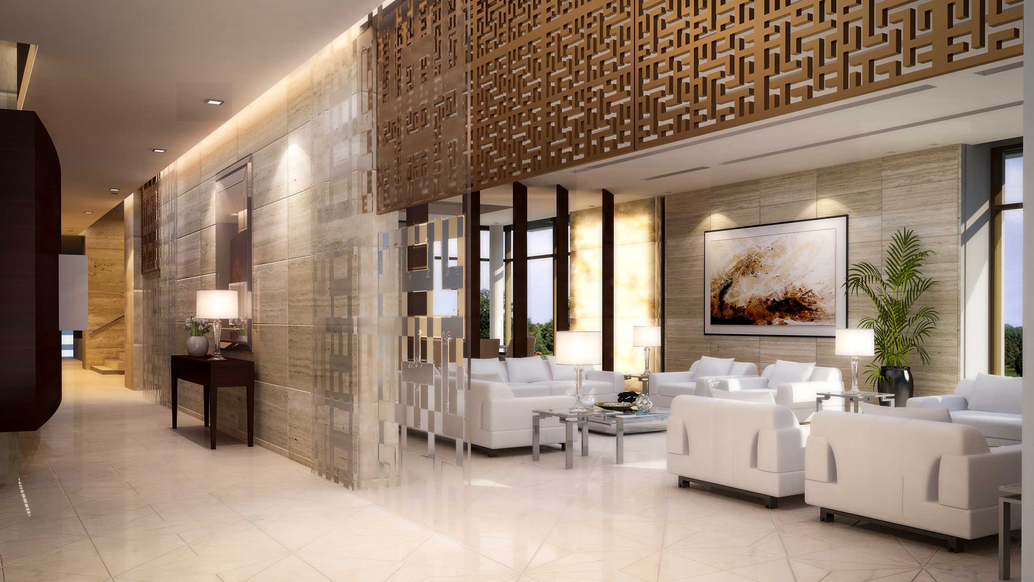
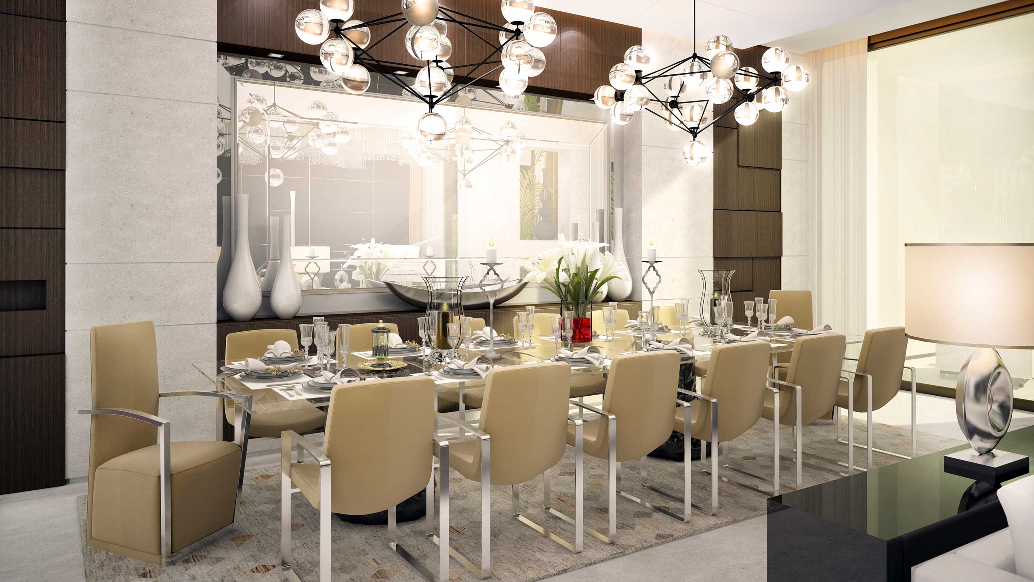






Dar al Ghobash
With narrow plot dimensions (27m x 75m), the modern villa was designed in a prominent linear layout. Aligned along a straight unobstructed hallway from entry to the rear garden, the villa brings the focal point of layout to the pristine waters around Saadiyat Island. At the first level, the master’s bedroom opens up with views of the expansive gardens with the beach front as the background.
Similarly, the side gardens consist of pathways that lead to the rear adding a sense of arrival as beach front views become apparent. The interiors are designed with modern Arabic motif utilizing geometric patterns as accents and indirect lighting to create the distinct relaxed ambiance of tradition-cum-modernism residential living. Walnut furniture, marble flooring, fabrics, and stone define the modern style. The exterior finishes of stone masonry, teak, and travertine limestone set in straight lines sets the modern yet rustic appeal of the beach front villa.
PROJECT INFORMATION
Project Type:
Location:
Year:
Single Residence
Abudhabi, UAE
2013
Share:



