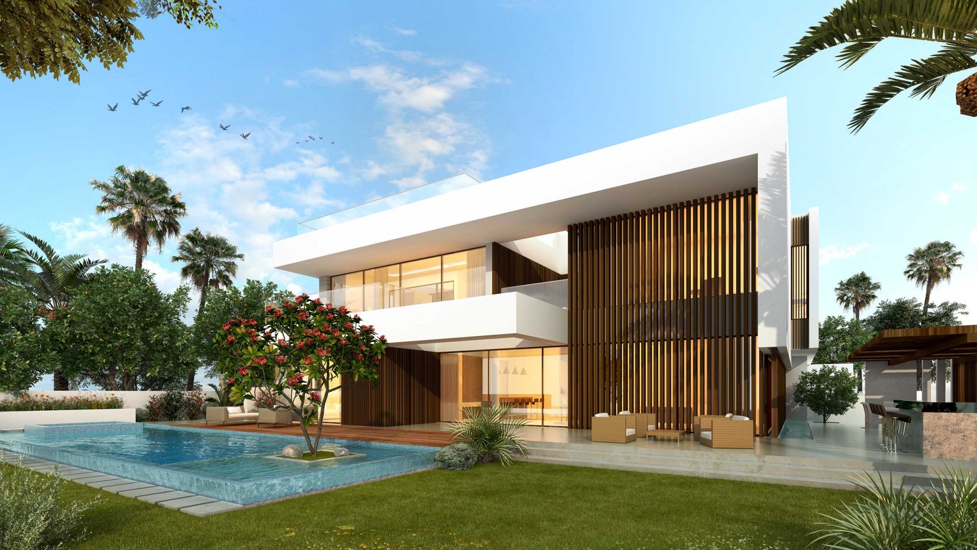
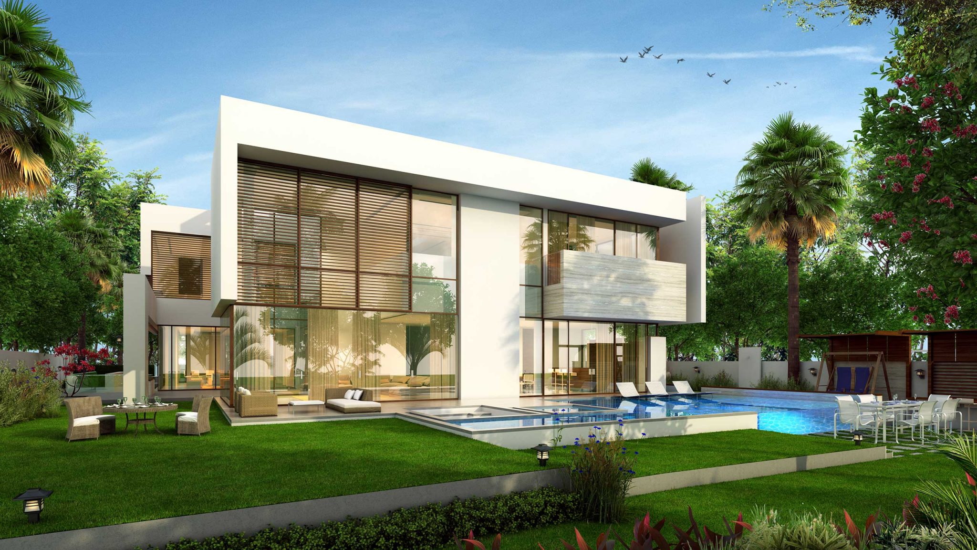
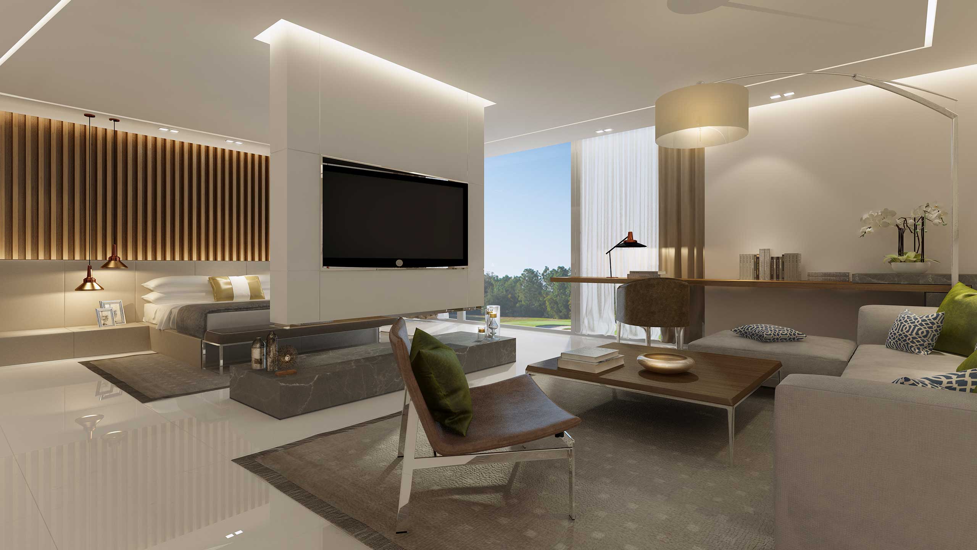
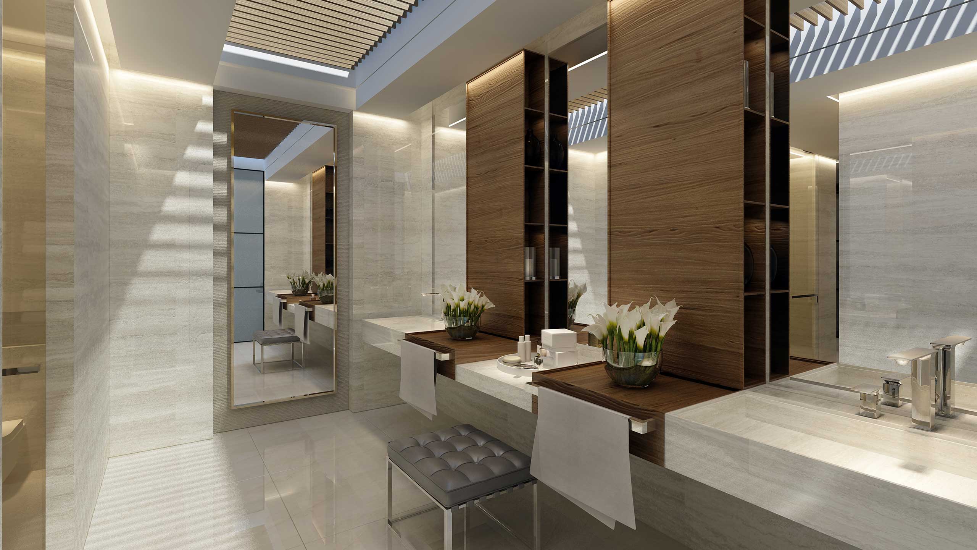
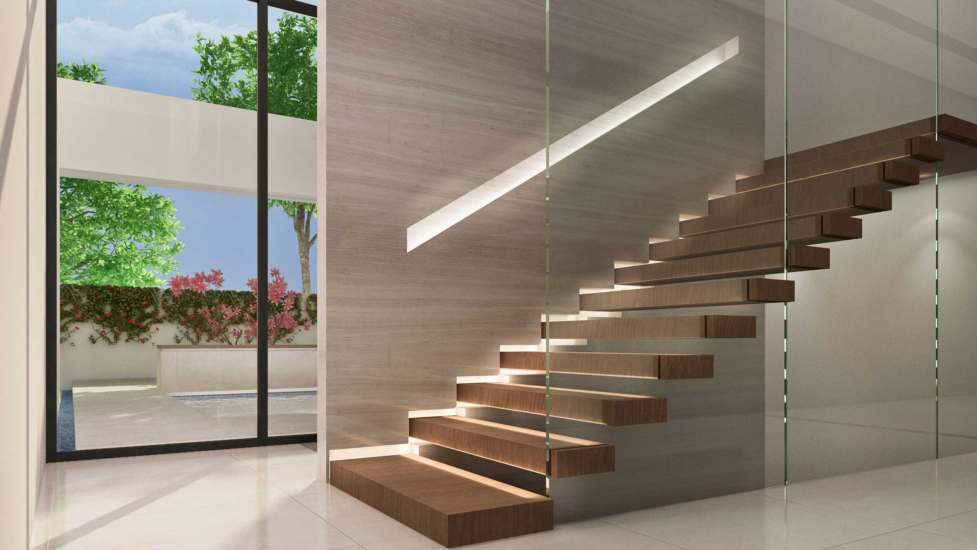
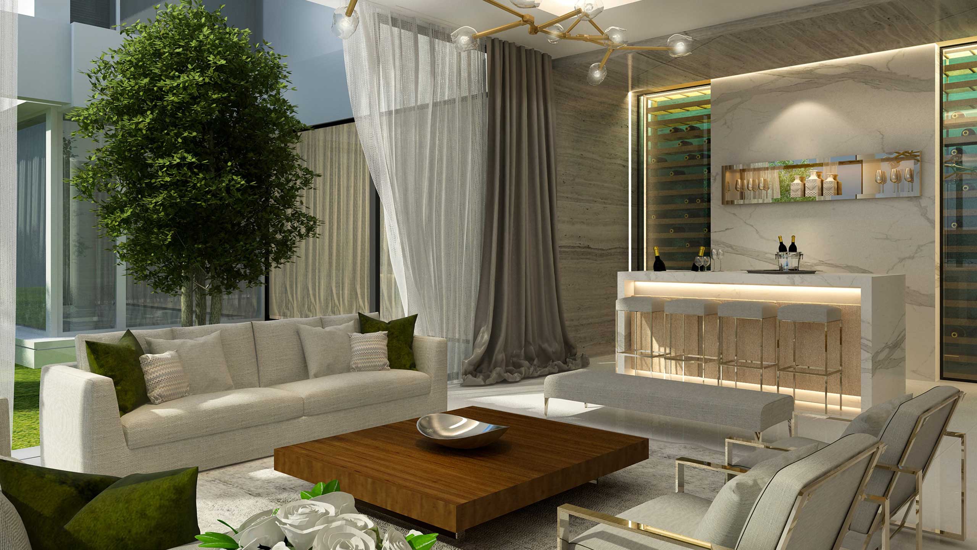
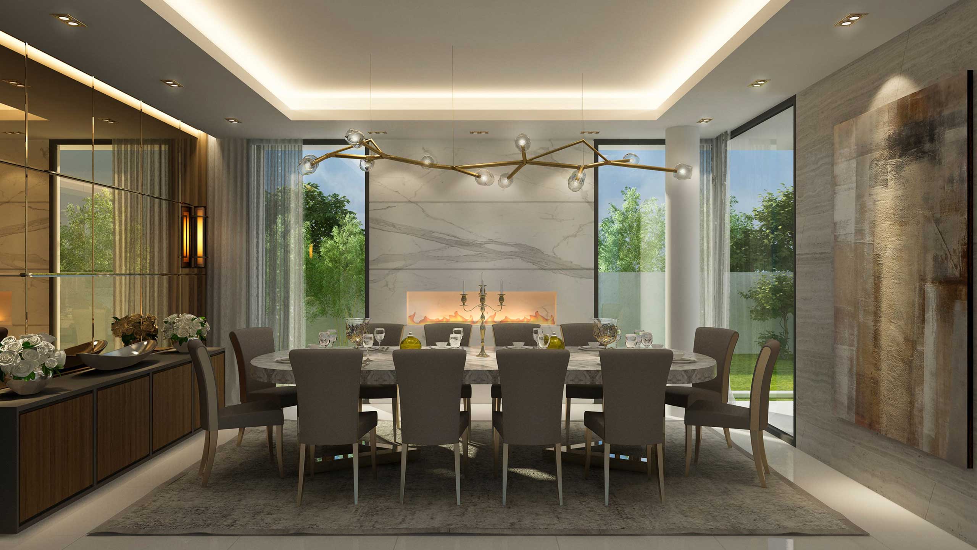
Slide 01
Slide 02
Slide 03
Slide 04
Slide 05
Slide 06
Slide 07







Dar al Girish
The design for twin villas was developed in consideration of deep plots featuring a modern design. A compact facade of glass, concrete, and aluminum louvers composed in rectangular form frame a central entry which becomes the building axis.
The facade composed with neat volumes and floating masses is embellished with glazing to create a permeable surface. A direct entry reinforces the compact arrangement of internal spaces between services and guest and formal spaces and leads to the family and outdoor areas in a linear approach. The compact layout allows generous open areas for front and rear yards that enhance the overall sense of privacy and space.
PROJECT INFORMATION
Project Type:
Location:
Year:
Single Residence
Dubai, UAE
2015
Share:



