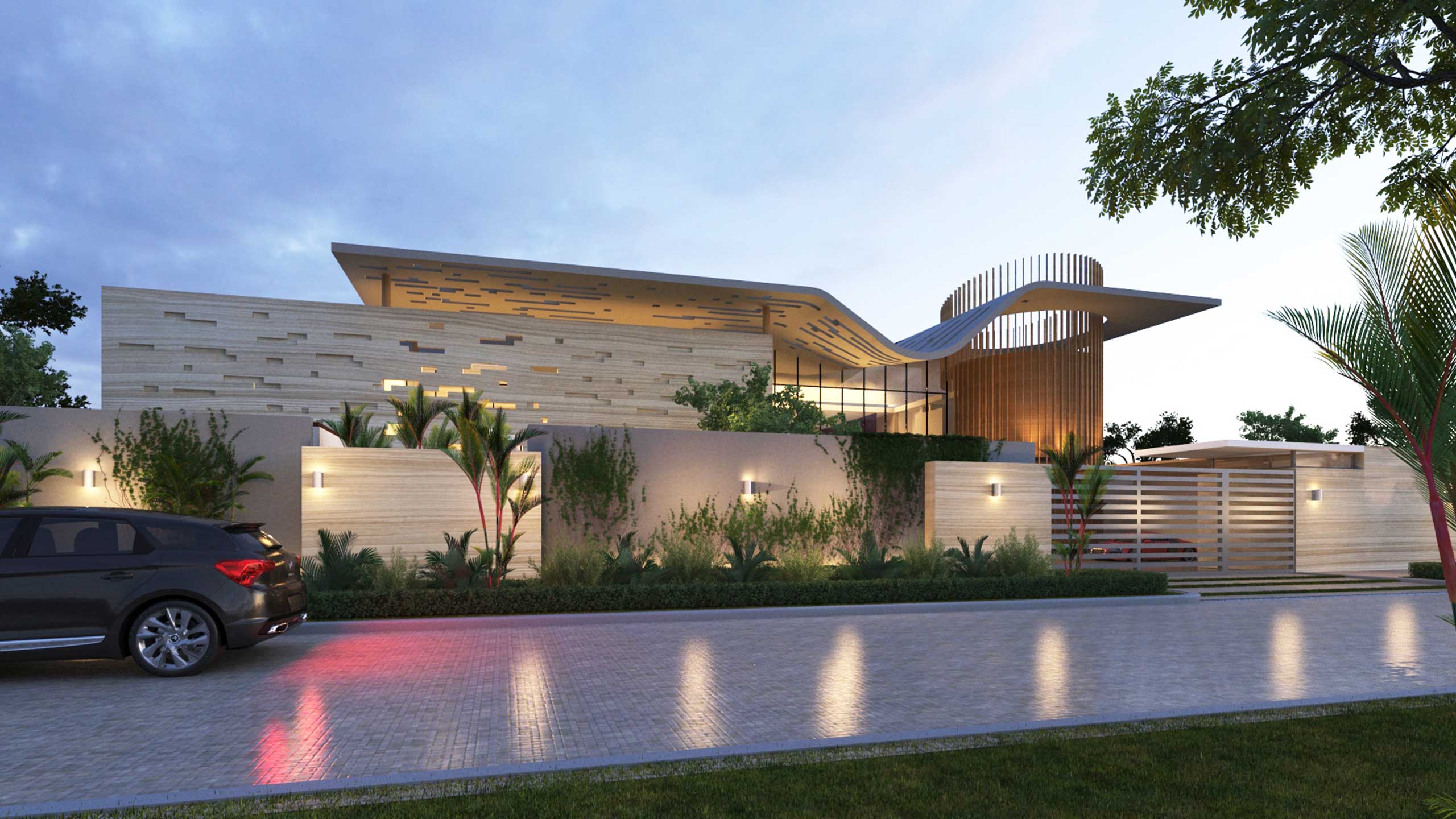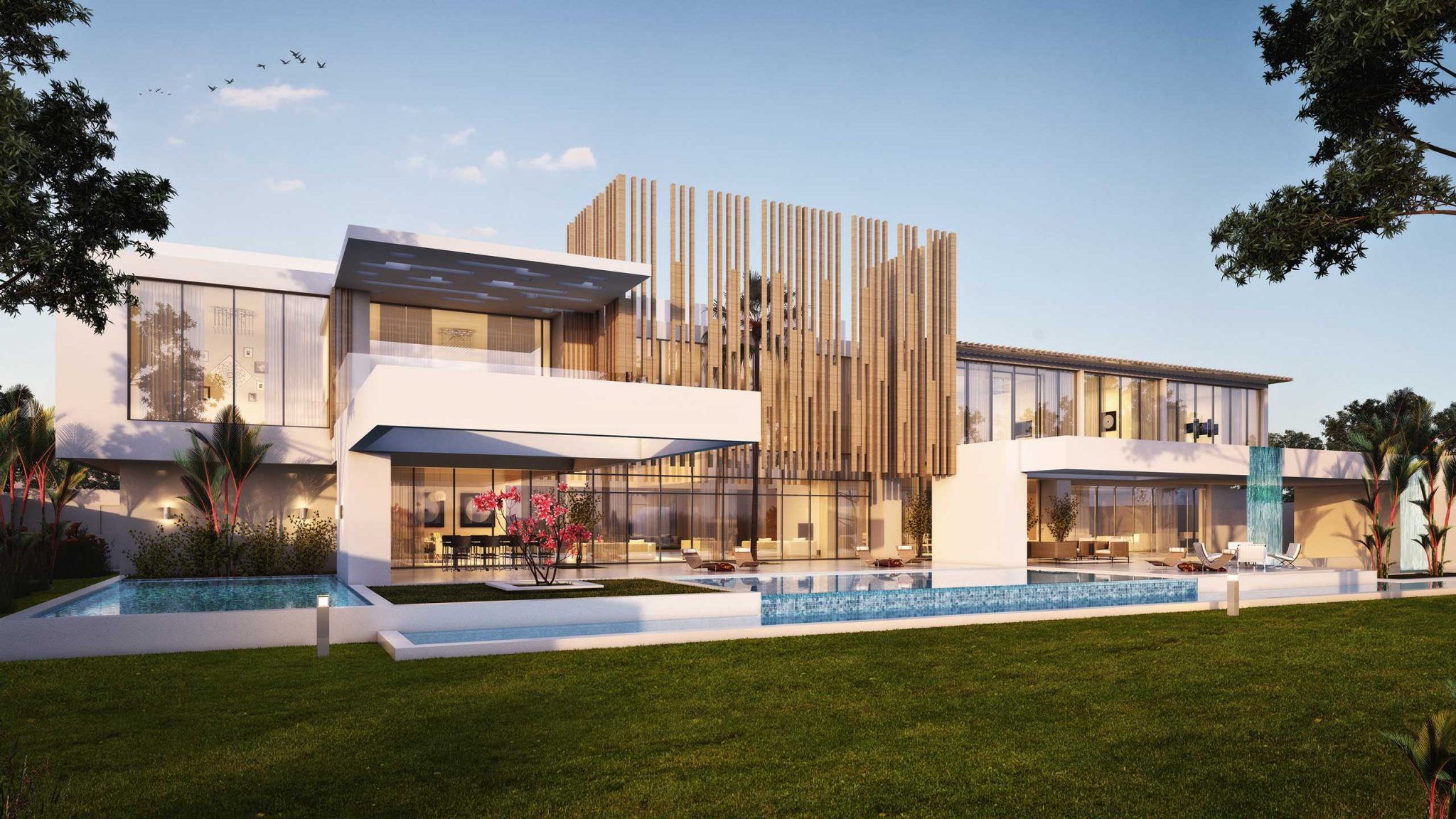



Dar al Hamad
The modern style of the residence is expressed in an admirable composition of shapes, volumes and planes. Its distinct front façade of sandstone, vertical aluminum strips, and glass convey the cosmopolitan features of modern homes in the Gulf Region. A cylindrical tower with tapering roof line serves as a vertical element in the horizontal front façade and creates a focal point of interest. From the horizontal roof plane, a distinct depression marks the family entrance hall. The horizontality is once again replicated at the rear, this time broken by vertical strips of aluminum louvers off-centered.
The floor plan utilizes the wide frontage as its longitudinal axis to create unobstructed yards at the front and rear. Living areas and bedrooms with glass walls have overhead and direct views of the landscaped areas creating the almost seamless relation between indoors and outdoors.
PROJECT INFORMATION
Project Type:
Location:
Year:
Single Residence
Dubai, UAE
2012
Share:



