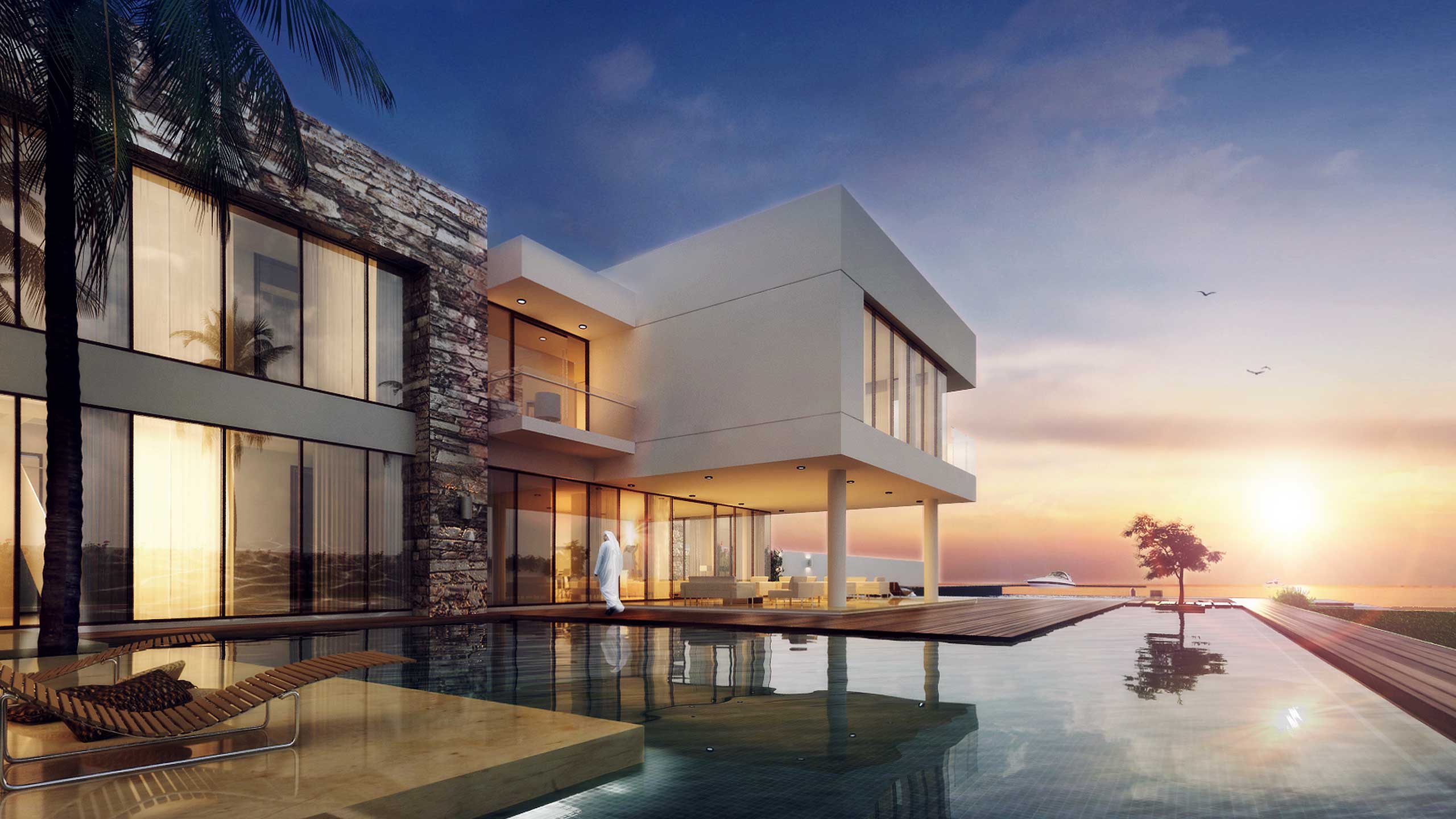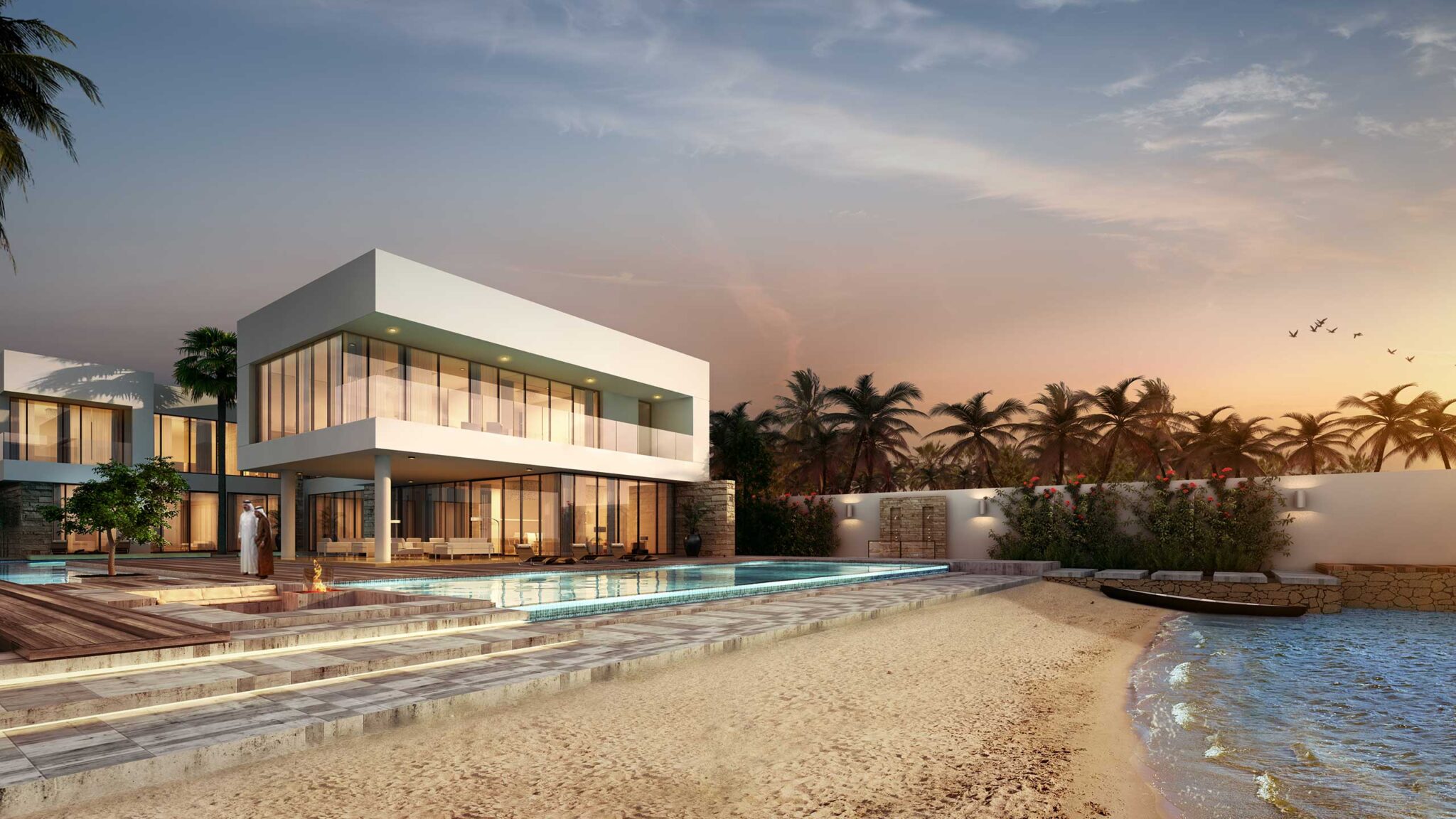



Dar al Khobar
The design parameters called for a family-focused planning of spaces that considers balance, elegance, and simplicity while harmonizing the villa’s presence with the seaside landscape as well as providing protection from the elements. The narrow plot – 36m wide and 157m deep – provides for an entry way that heightens the sense of arrival.
At the ground level, the formal zones are located near the entrance while the family zone is planned around a reflection pool that creates a private tranquil space and functions like a semi-enclosed courtyard. The family area is positioned nearest the beach front and represents the family value of the design. From the seaside, the villa’s contemporary architectural theme is manifested through the large glass openings and the “floating” first floor volume hovering above the ground level terrace.
PROJECT INFORMATION
Project Type:
Location:
Year:
Single Residence
Dubai, UAE
2015
Share:



