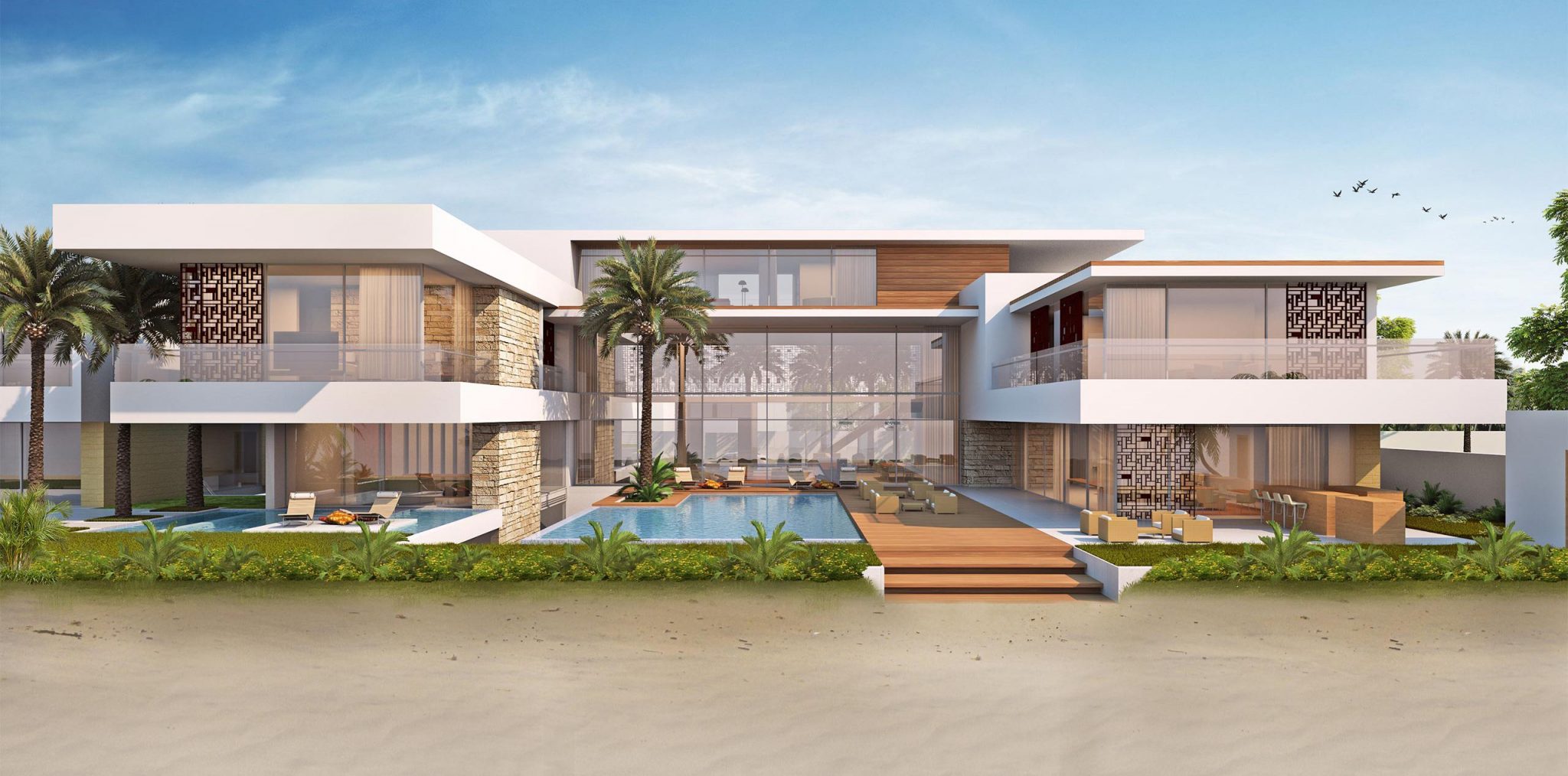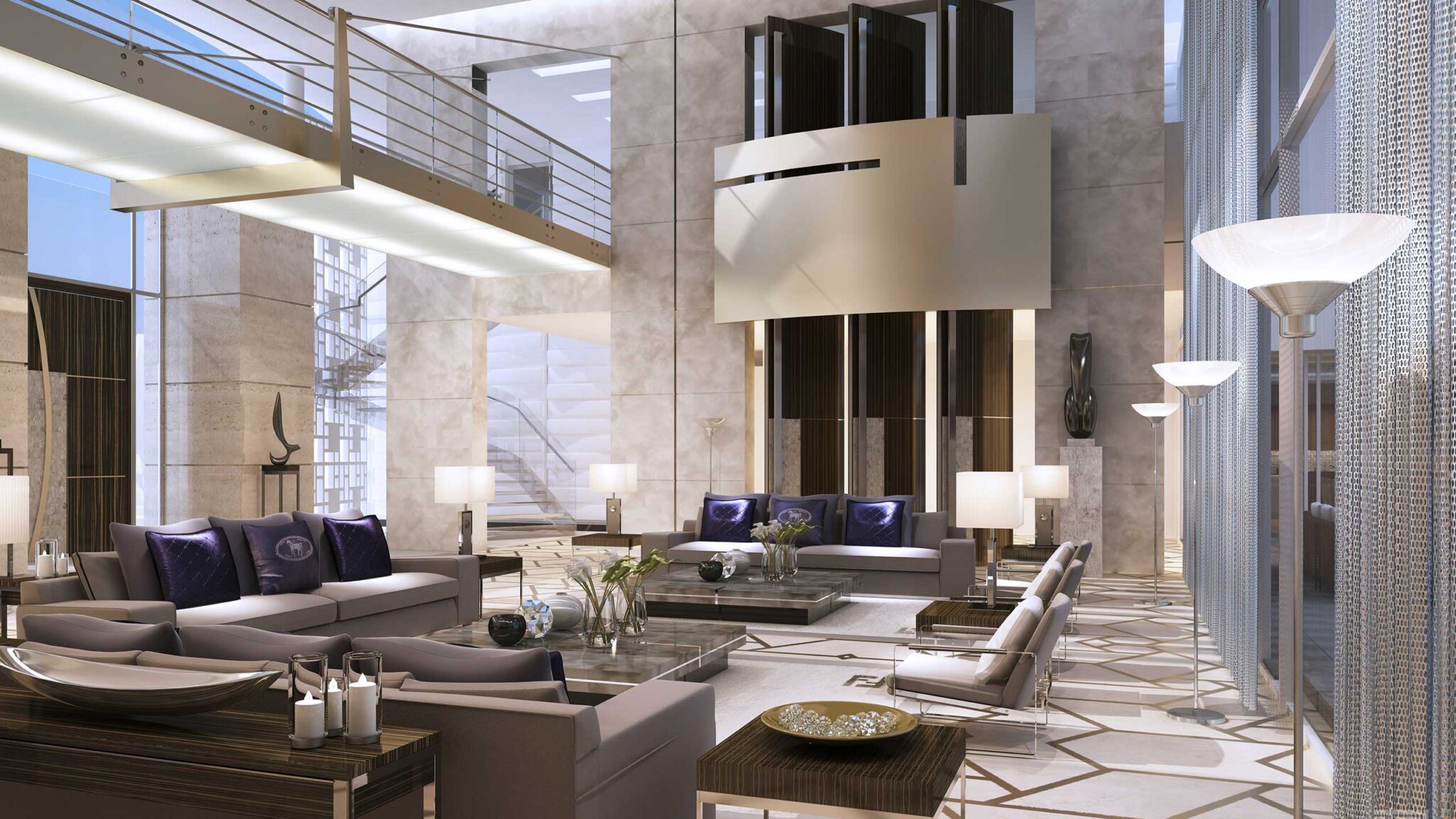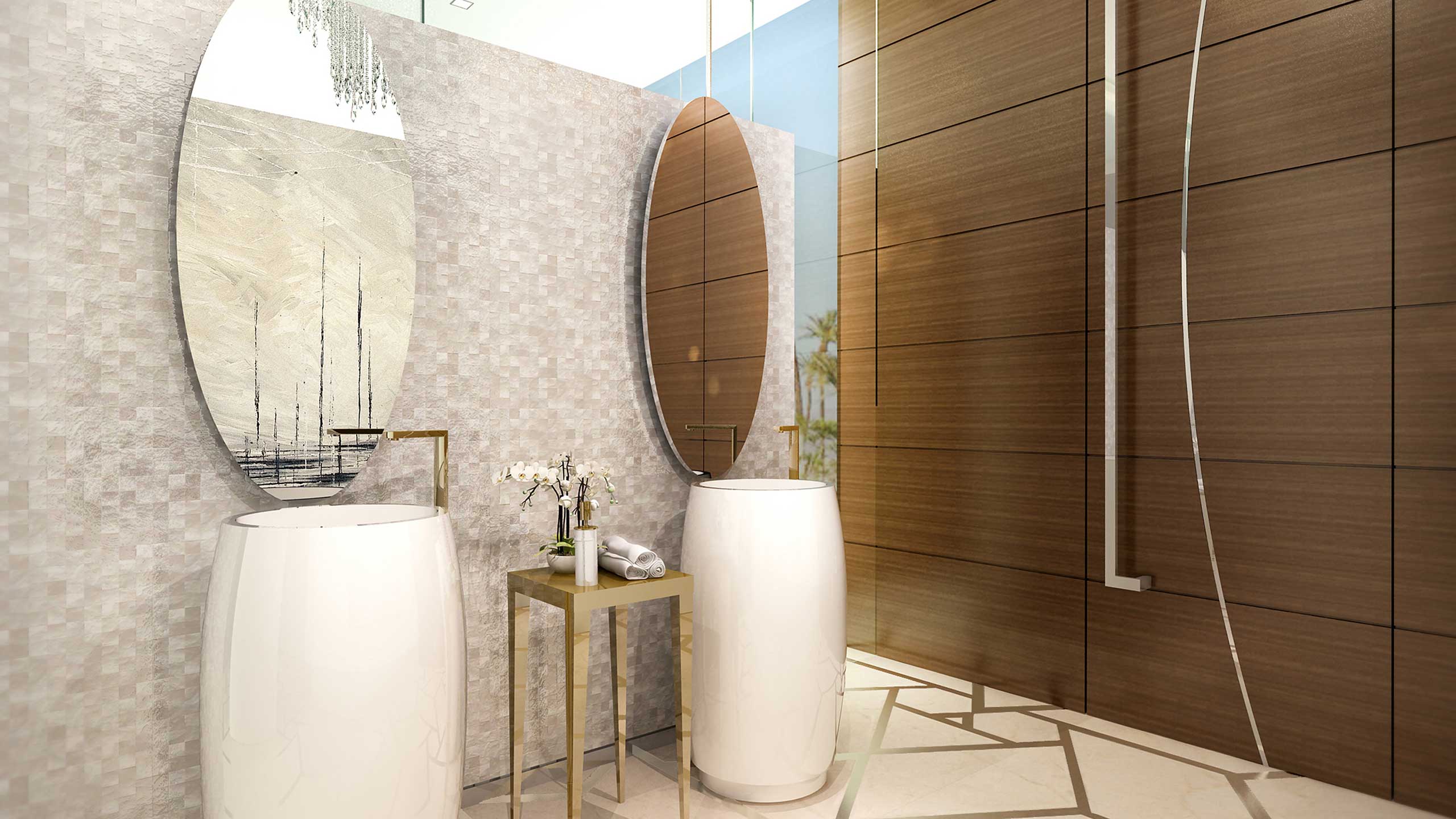











Dar al Khoory
Located in Saadiyat Island in Abu Dhabi, the villa is designed over four amalgamated plots to include a main villa, a majlis, and guest house. With an overall plot size of approximately over half a hectare, the overall design presents a villa integrating the three components in a unified plan where the distinctions between enclosed and open areas are blurred. The outcome is an open design where views of the beach front are maintained through landscaped courtyards. Living spaces arranged in four parallel wings are connected to a central transverse wing that houses important gathering spaces such as the majlis, terrace, and formal dining with direct access to and views of the surrounding landscaped areas and the beach front. Horizontal sun shades in a patterned design form part of the overall roofing system and vertical sun shade scheme.
The interiors are richly designed in modern Arabic style utilizing stone, marble, wood, and metal to imbibe the modern and sophisticated look. Floor to ceiling glass partitions with sunshade allow daylight permeation that enliven interiors.
PROJECT INFORMATION
Project Type:
Location:
Year:
Single Residence
Abudhabi, UAE
2013
Share:



