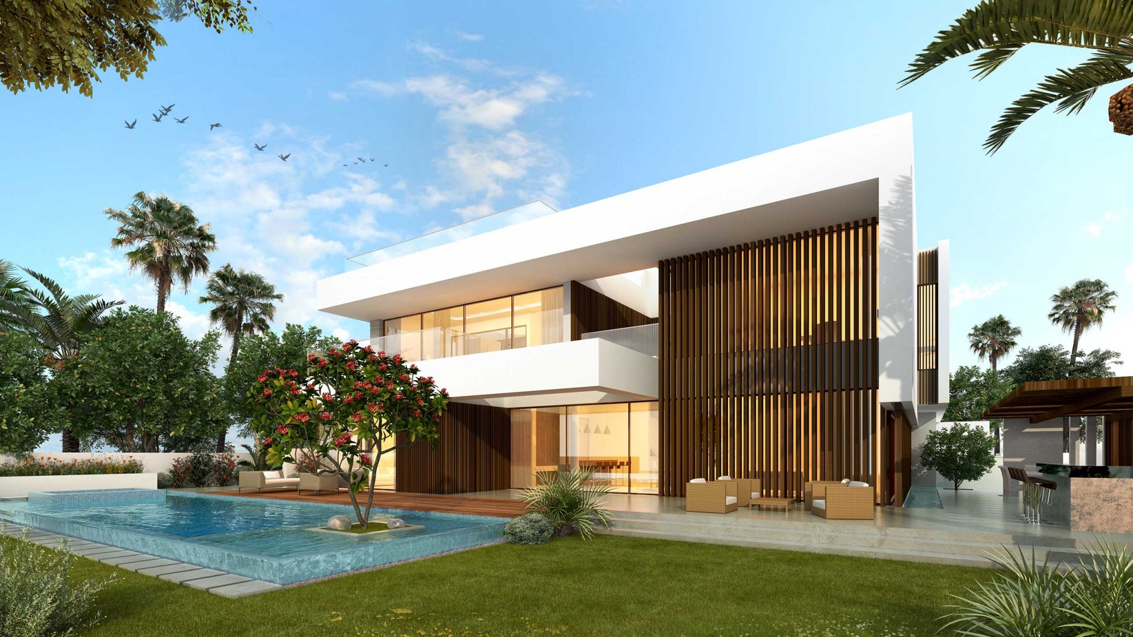
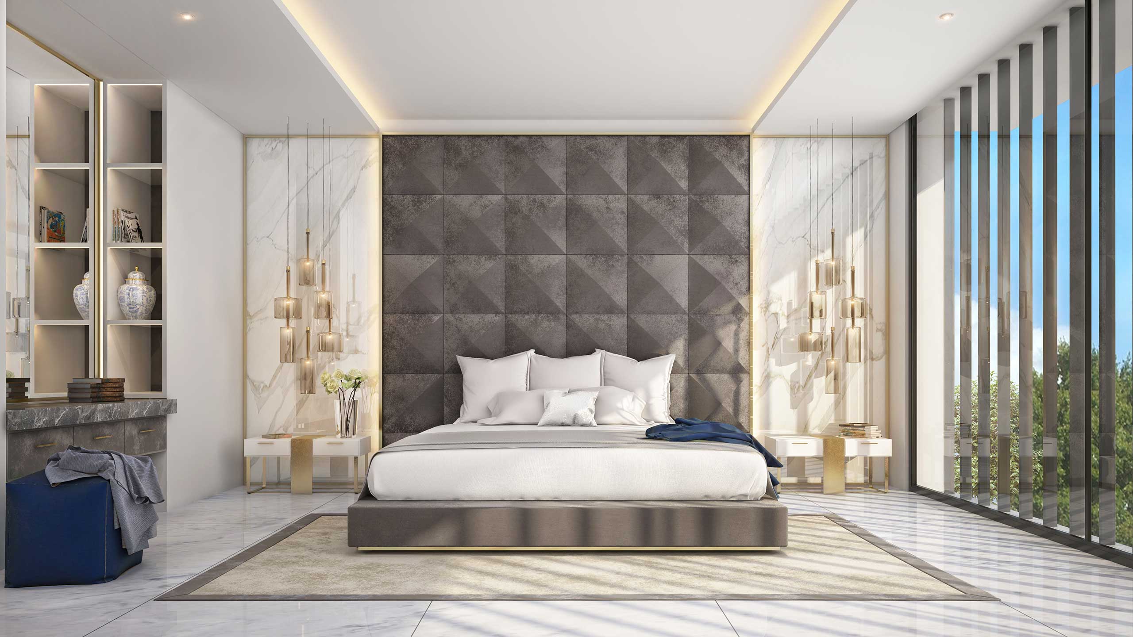
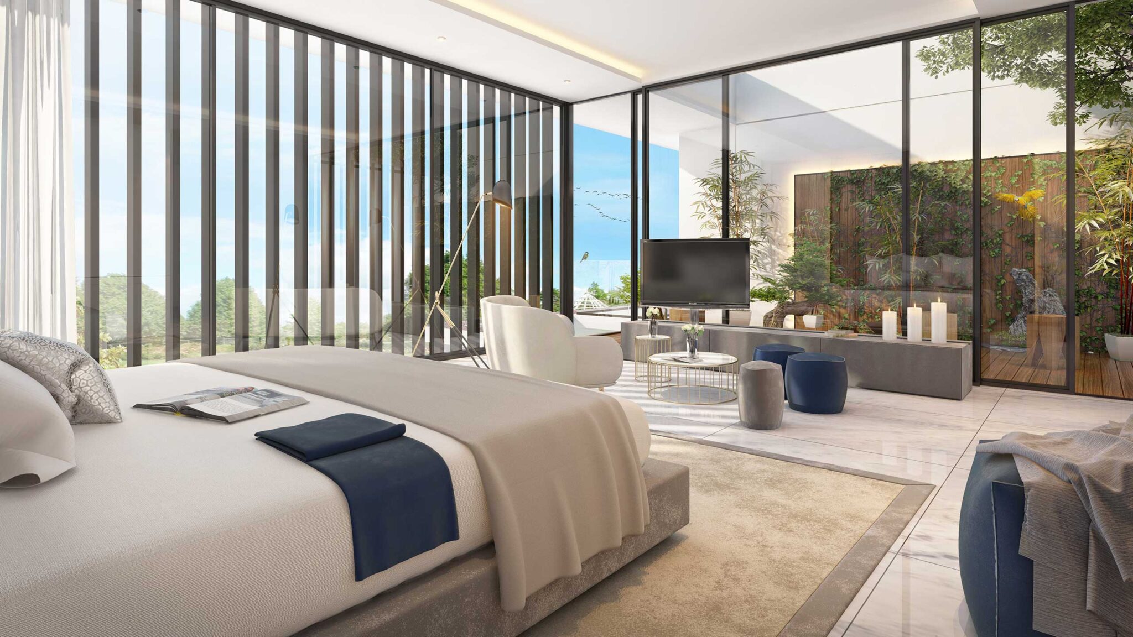
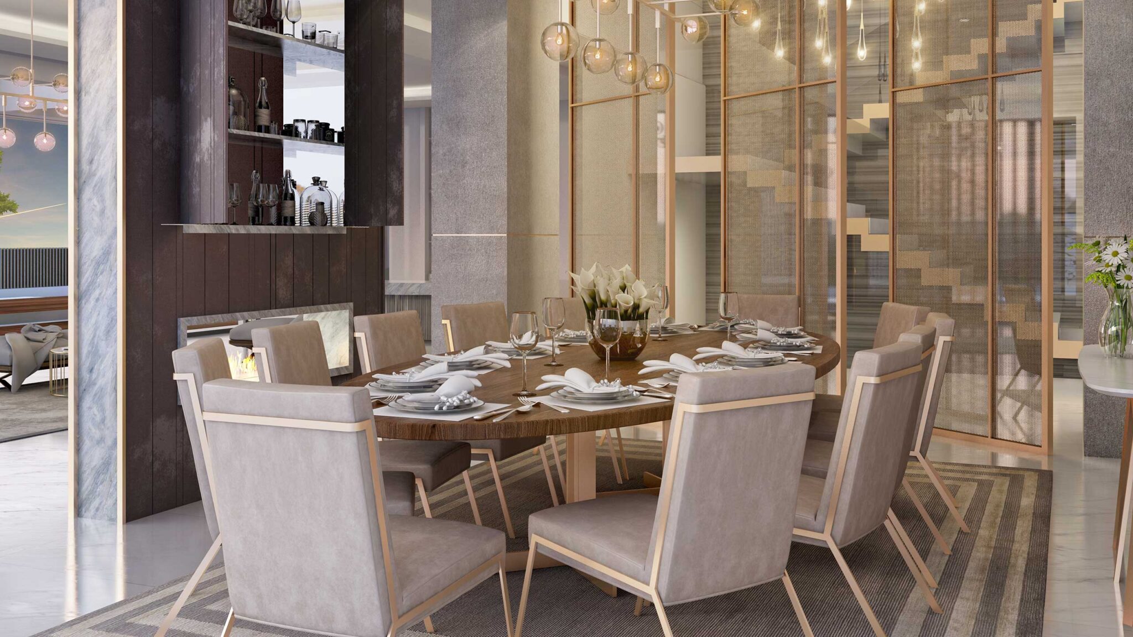
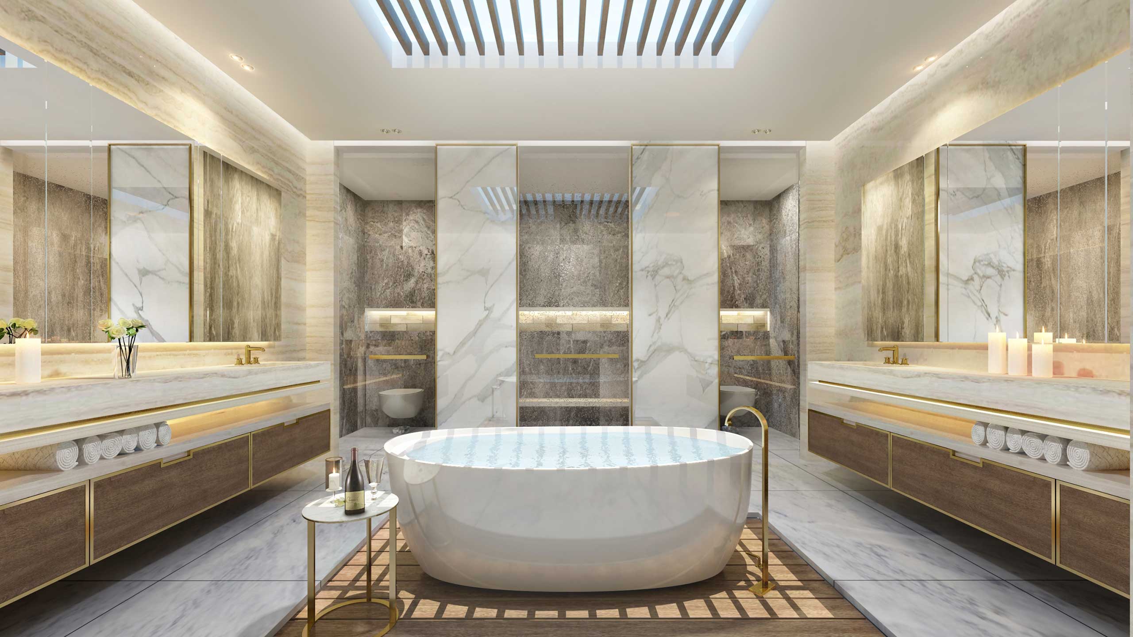





Dar al Manish
Designing with a modern style, the villa features distinct floating rectangular masses as its built form character. Composed with variations in depths and heights, the building facade is complemented with glass, louvers, and cantilevered forms that convey a unity for contemporary taste. The minimalist design is complemented by sleek and simple lines on a white facade with neutral tones.
The floor plans allocate spaces in distinct zones between service and guest, formal, and family areas through a central entrance – representing a close affinity to the modern design credo of simplicity and straight edges. the By introducing pocket gardens in the first floor, natural light becomes an integral element in the design.
PROJECT INFORMATION
Project Type:
Location:
Year:
Single Residence
Dubai, UAE
2015
Share:



