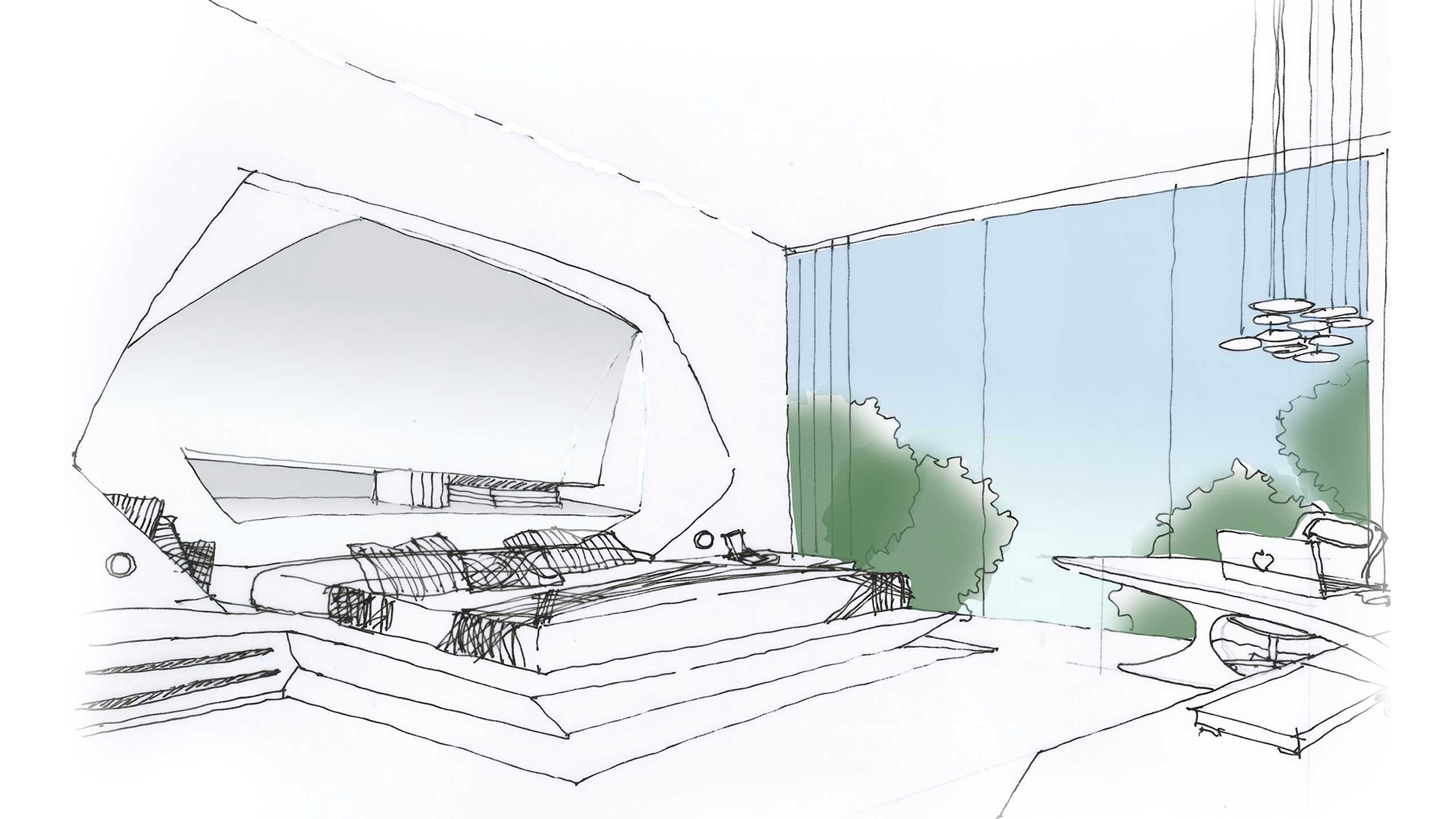

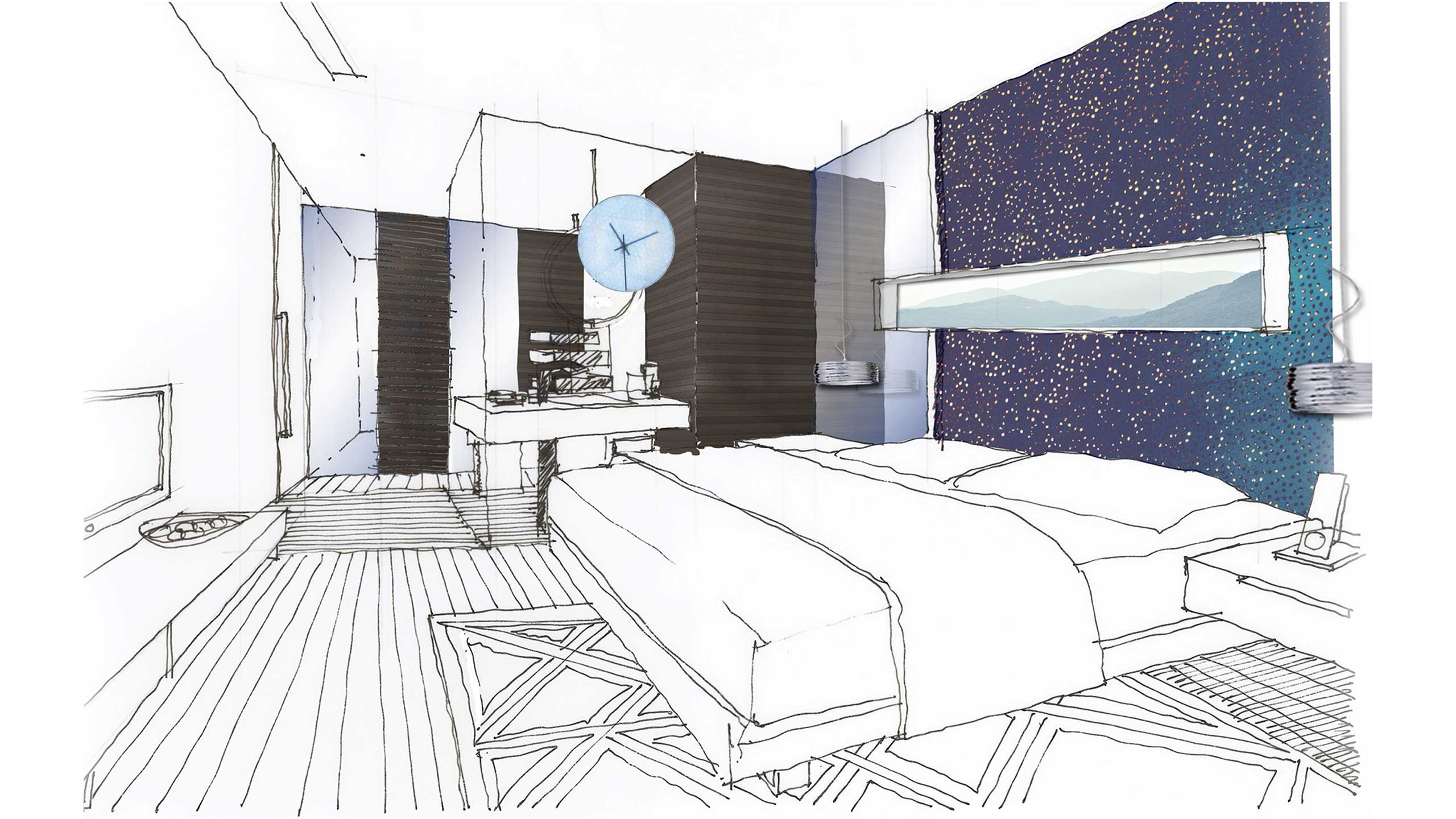
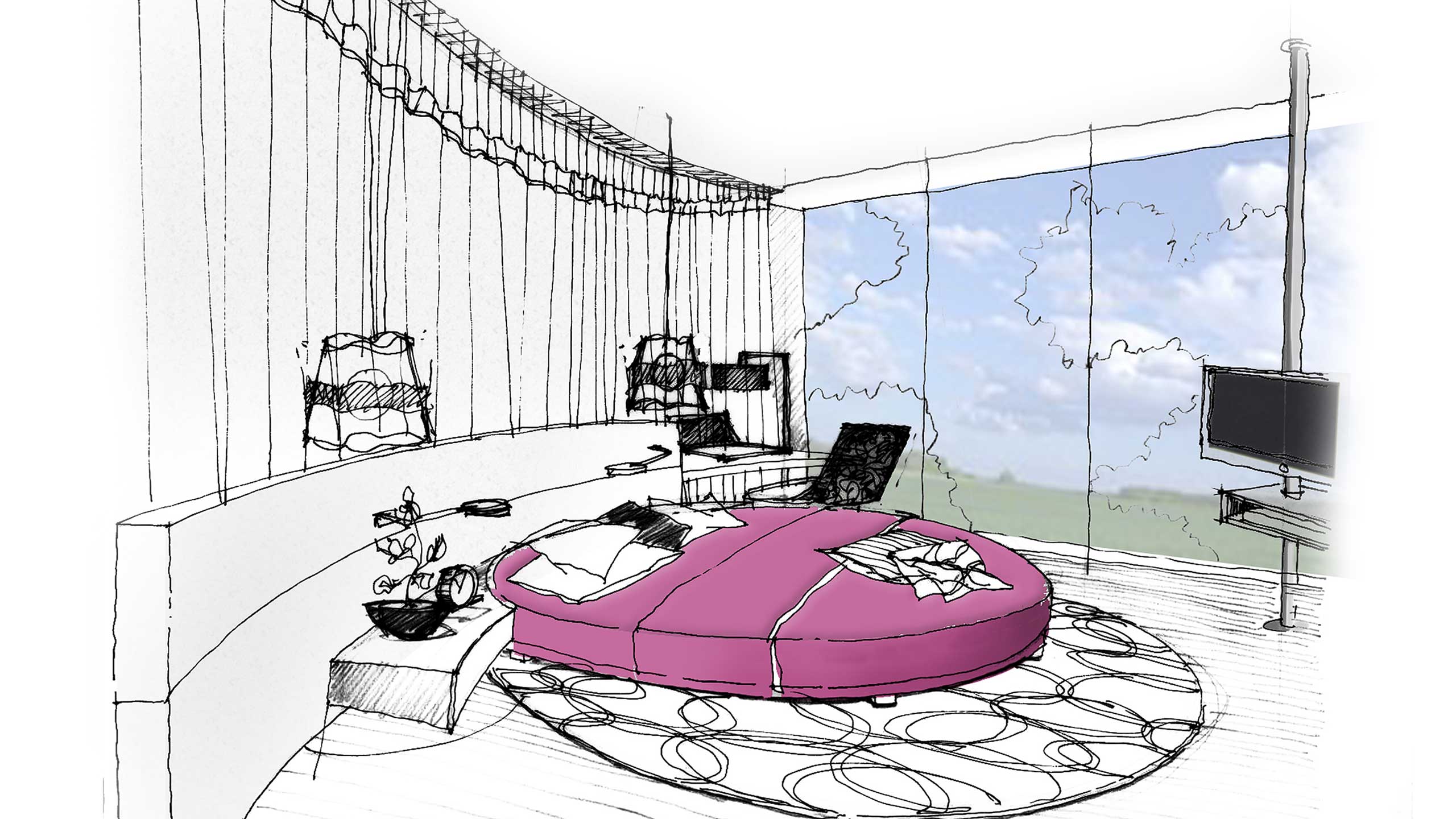
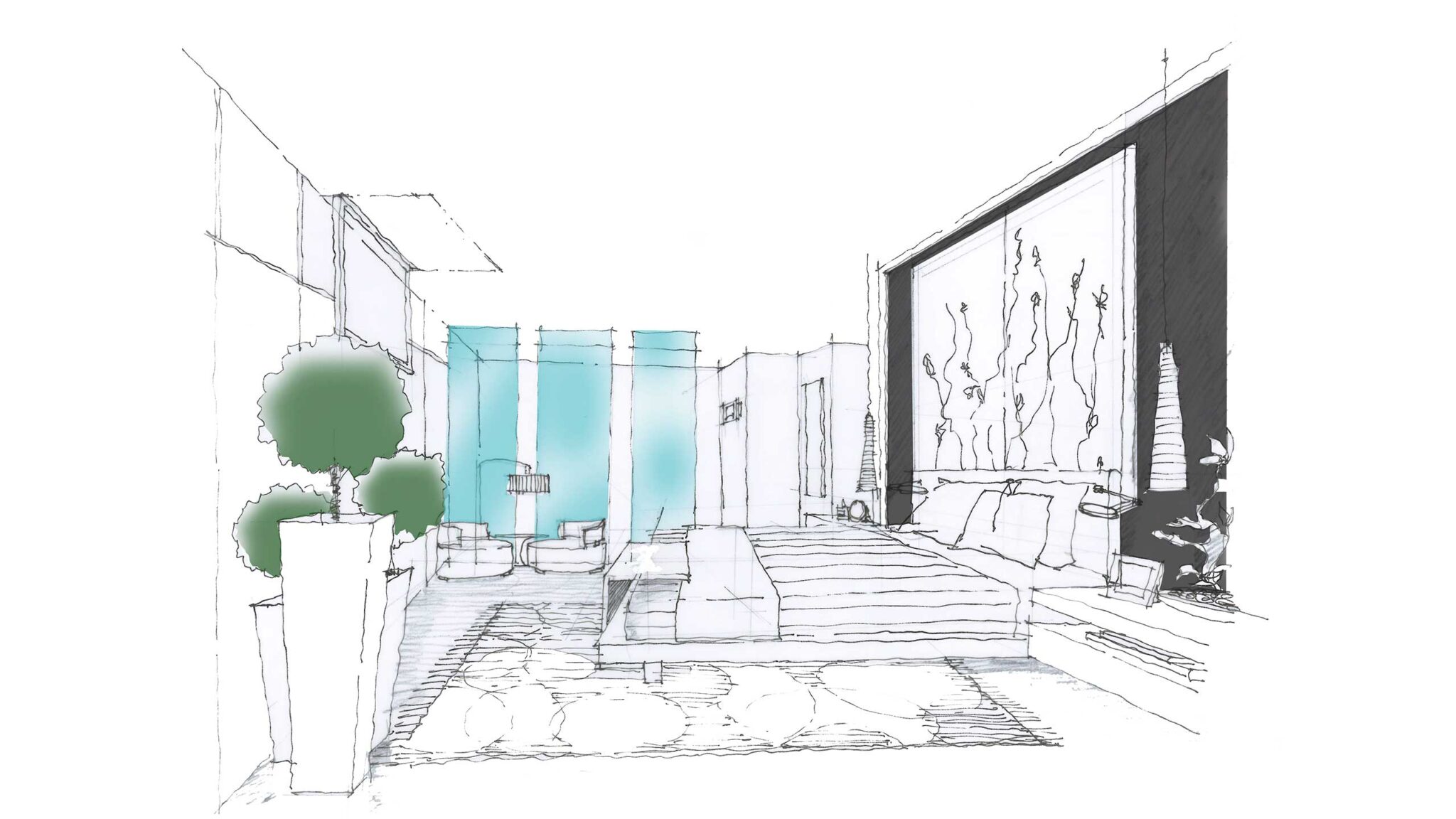

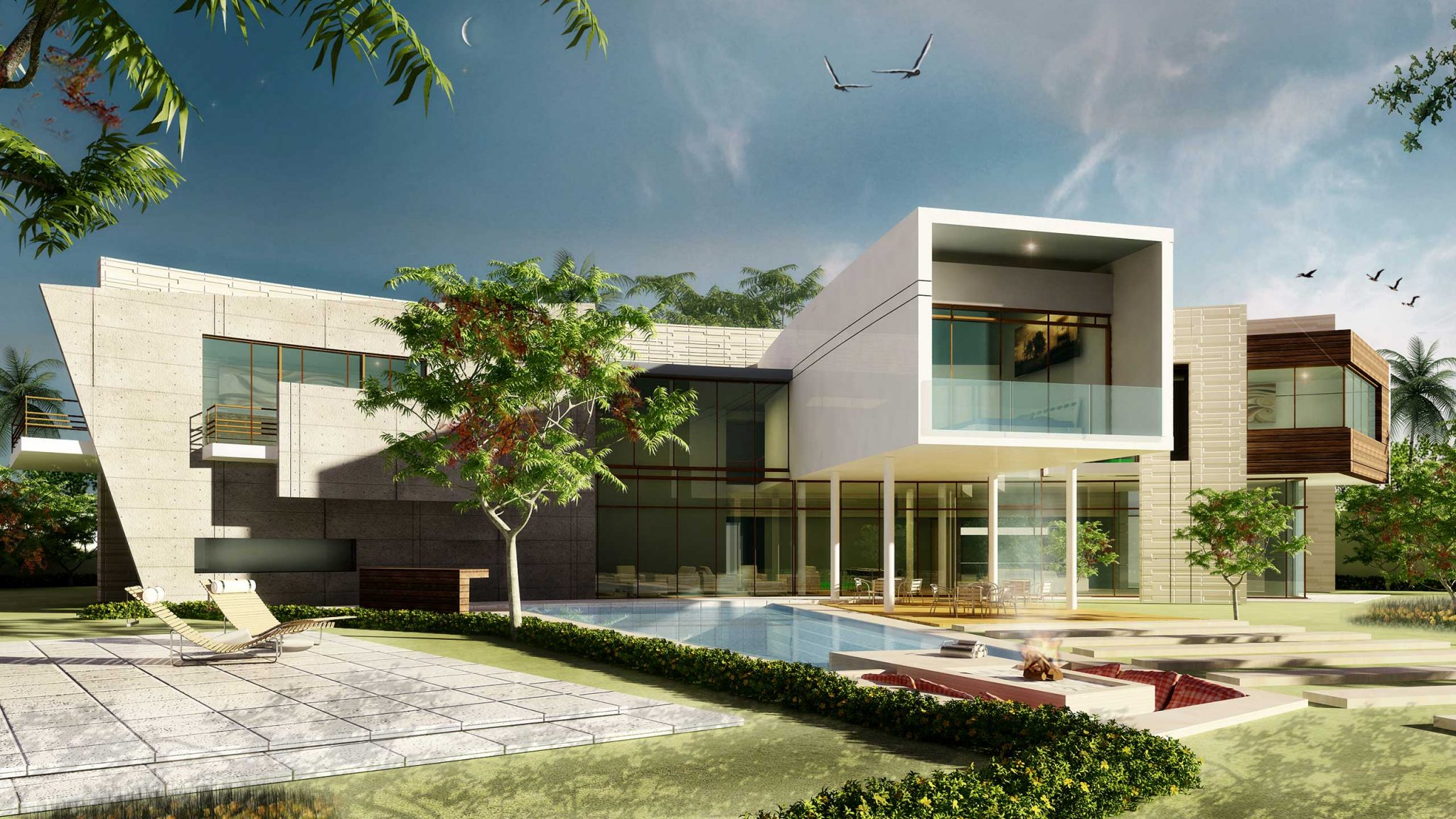







Dar al Matar
The villa design utilizes curved surfaces to create a dynamic built form by having two arching building masses converge at midpoints. The curving façade of the main building treated with stone finishes frame an extensive glass surface that provides an overview of the surrounding landscaped gardens. The focal point of the curving façade is the extension of the transverse building which contains the main balcony and main entrance.
Supplementing the exceptional built form, the interiors are planned with living spaces that maximize the view corridors. Designed with a luxury and modern elegance in mind, the interiors reveal sleekness, simplicity, and transparency of finishes. The overall villa design is an expression of modern architecture.
PROJECT INFORMATION
Project Type:
Location:
Year:
Single Residence
Dubai, UAE
2009
Share:



