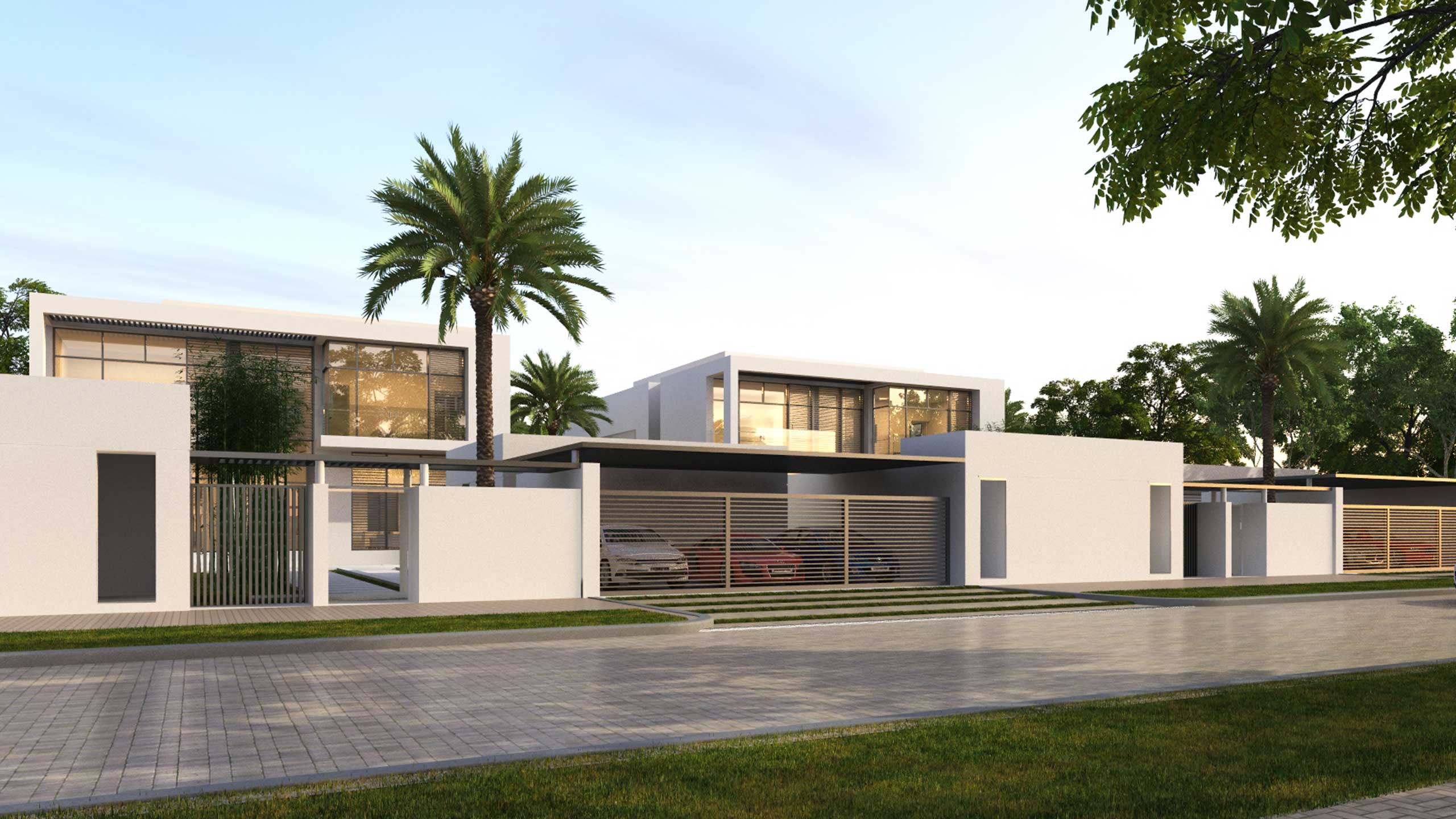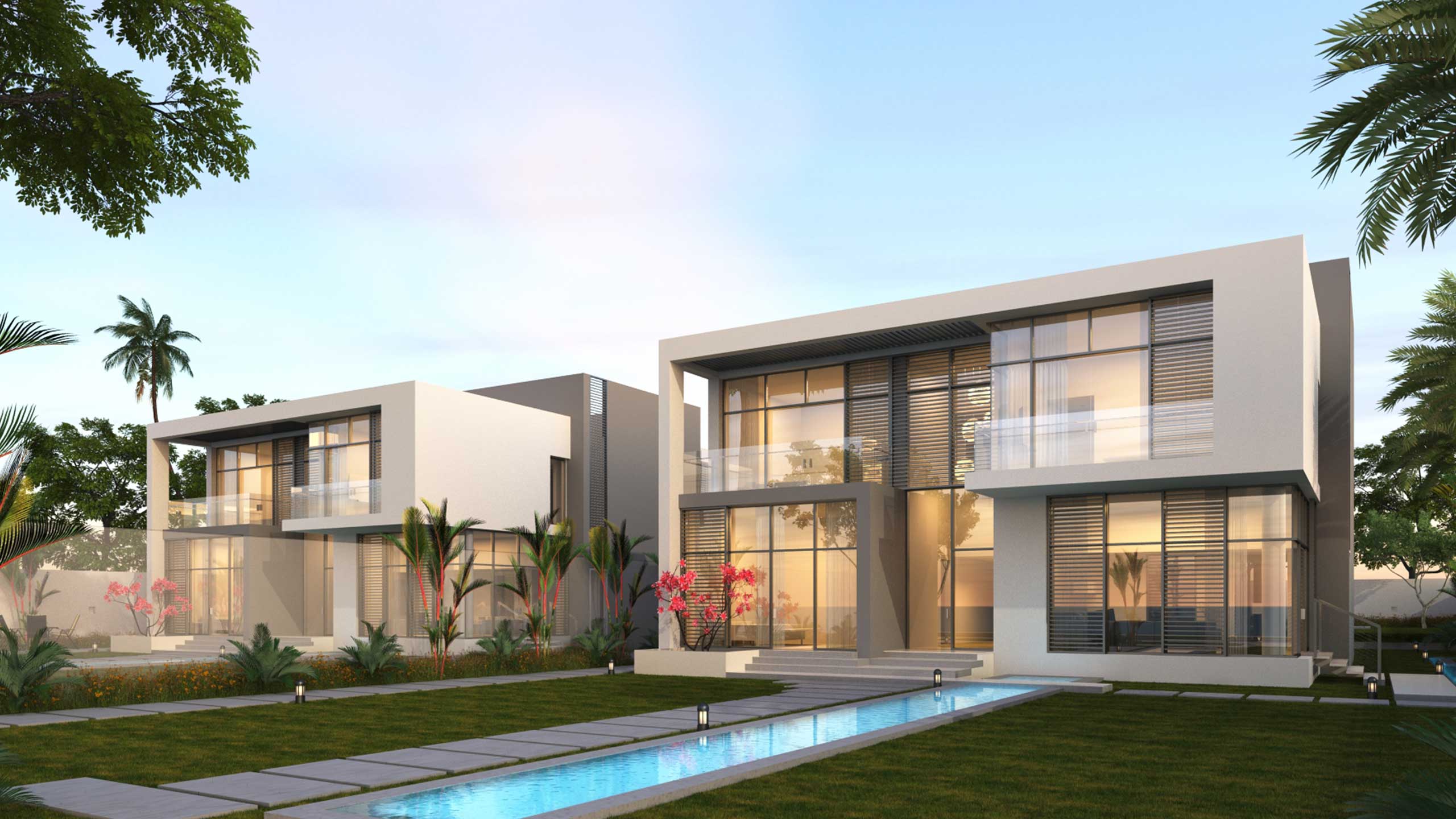

Slide 01
Slide 02


Dar al Mazrui
The modern design for twin villas was developed in consideration of deep plots and narrow frontages. A compact facade of glass, concrete, and aluminum louvers composed in rectangular form frame a central entry which becomes the building axis.
The facade composed with neat volumes and floating masses is embellished with glazing to create a permeable surface. A direct entry reinforces the compact arrangement of internal spaces amongst services, guest and formal spaces and leads to the family and outdoor areas in a direct linear approach. The compact layout allows generous open areas for front and rear yards that enhance the overall sense of privacy and space.
PROJECT INFORMATION
Project Type:
Location:
Year:
Single Residence
Al Ain, UAE
2014
Share:



