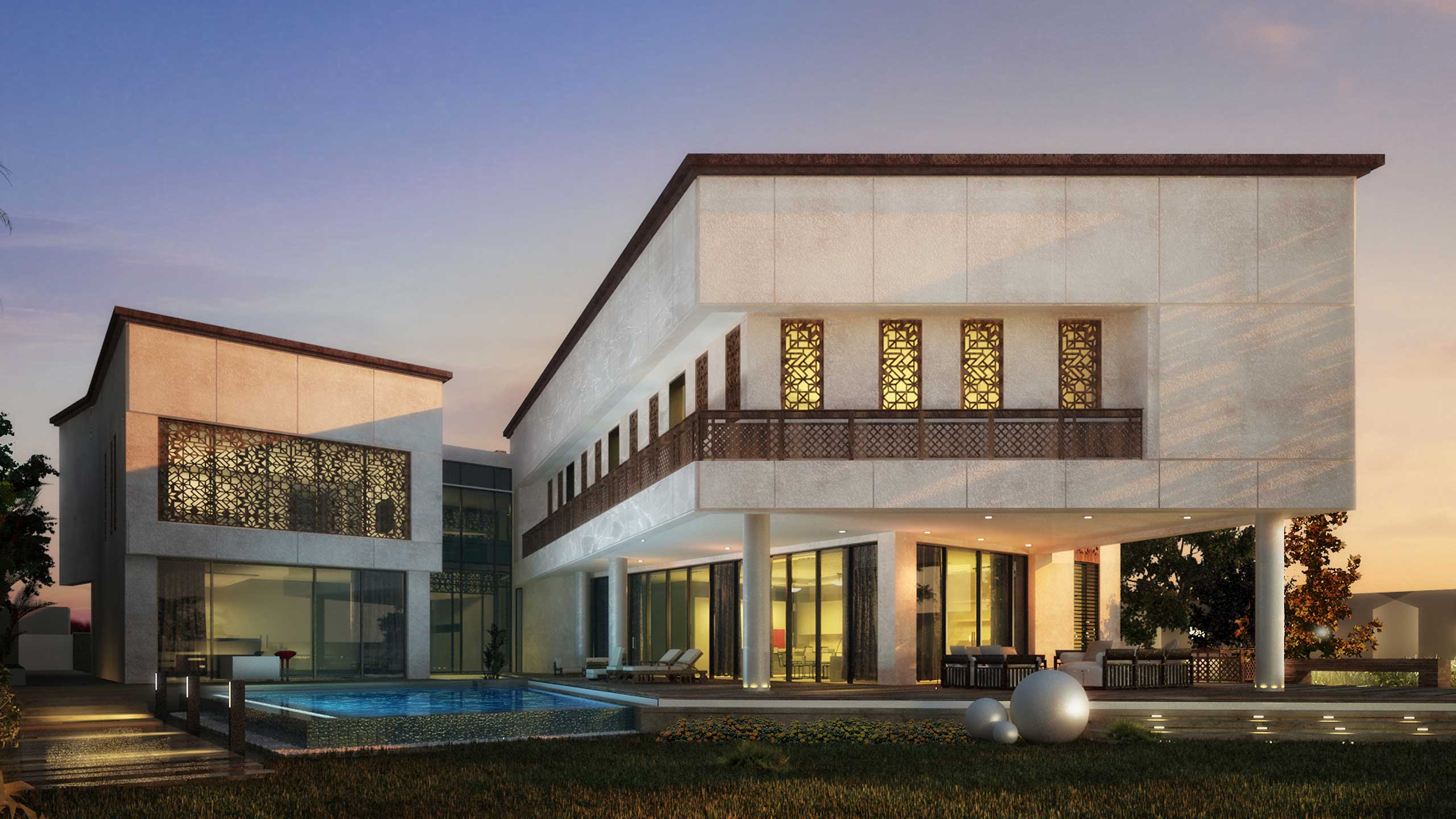



Dar al Nathan
A plot with 90-meter frontage and 200m depth provided design opportunities for a residential villa that optimizes views of the nearby lake and site assets. The narrow plot configuration required a longitudinal design that is both functional and aesthetically pleasing. The resulting layout of an extended floor plan created a unique design where external views to the lake are opened and internal views are created. By turning the floor plan at an angle, views corridors towards the lake become available to the internal spaces. Additionally, an internal garden space is developed as the angled building creates partial enclosure.
The villa features a contemporary Arabic design highlighting the mashrabiya lattice on windows and balustrade.
PROJECT INFORMATION
Project Type:
Location:
Year:
Single Residence
Dubai, UAE
2012
Share:



