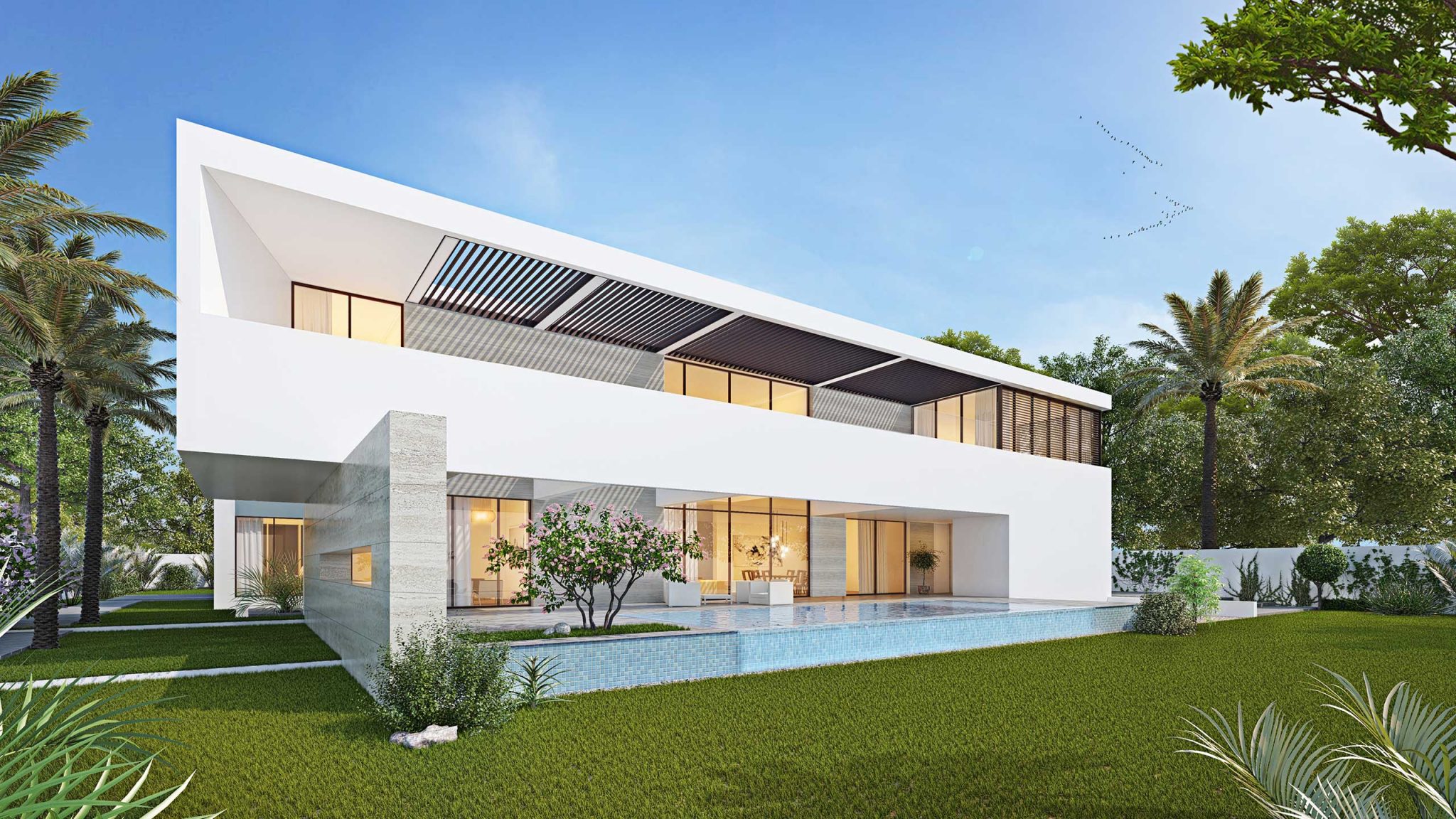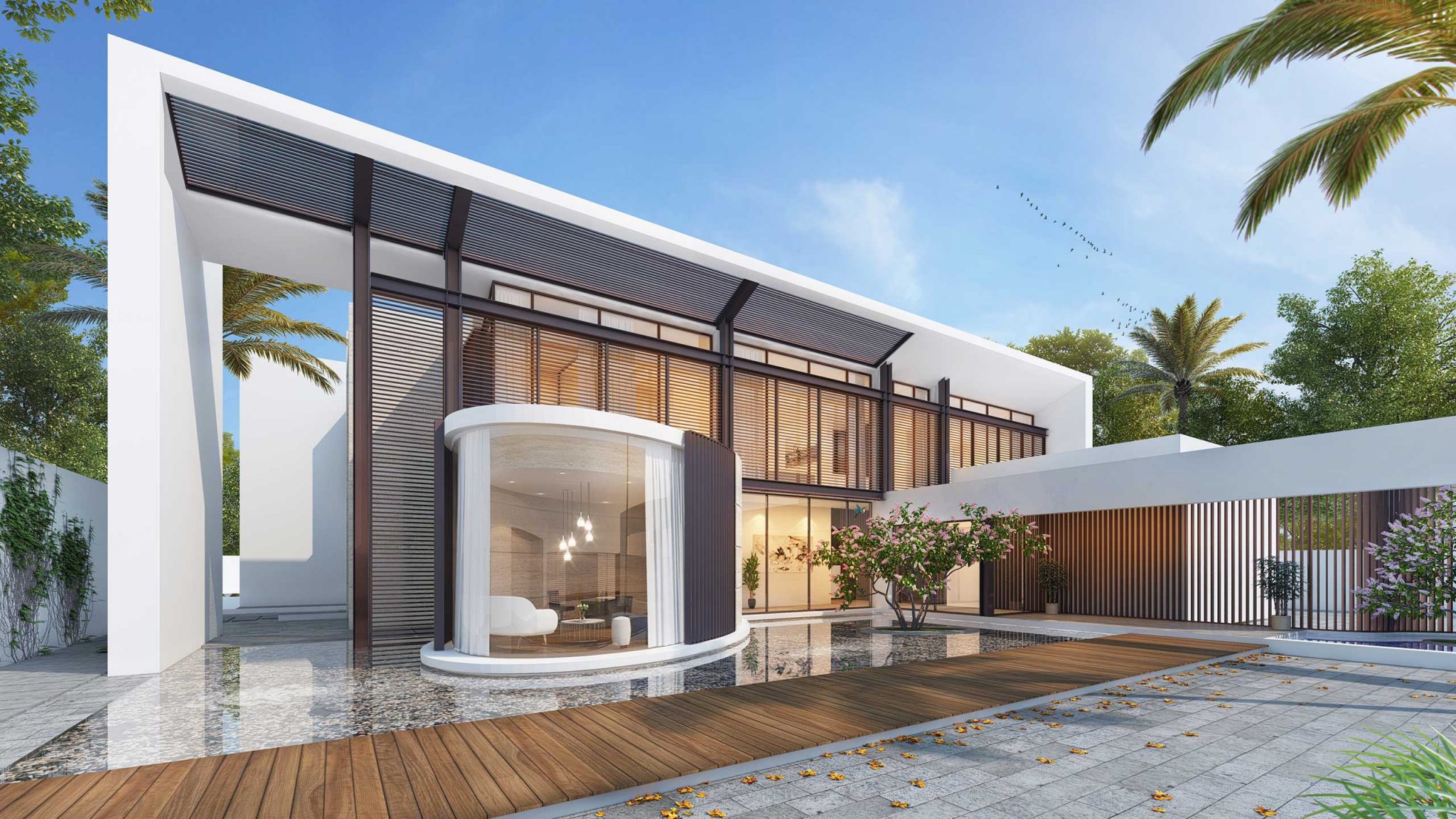



Dar al Owais
The villa’s modern design is defined by neat volumes in minimalist style, as floating masses that enclose full-height glazing. With finishes from a select choice of natural materials, the villa blends well with natural landscape design. Vertical and horizontal screens which protect the interiors provide warm accents to the façade. With white tones of volumes, the simple assemblage of forms convey a statement of elegance. Lightness of form despite its mass is created through full-height glazing which creates a permeable surface that showcases the modern interiors. The building front façade features an elliptical office that presents an interesting focal point against a quadrilateral frame. Materials, finishes, and built forms conspire to produce modern architecture as a statement of elegance.
PROJECT INFORMATION
Project Type:
Location:
Year:
Single Residence
Sharjah, UAE
2016
Share:



