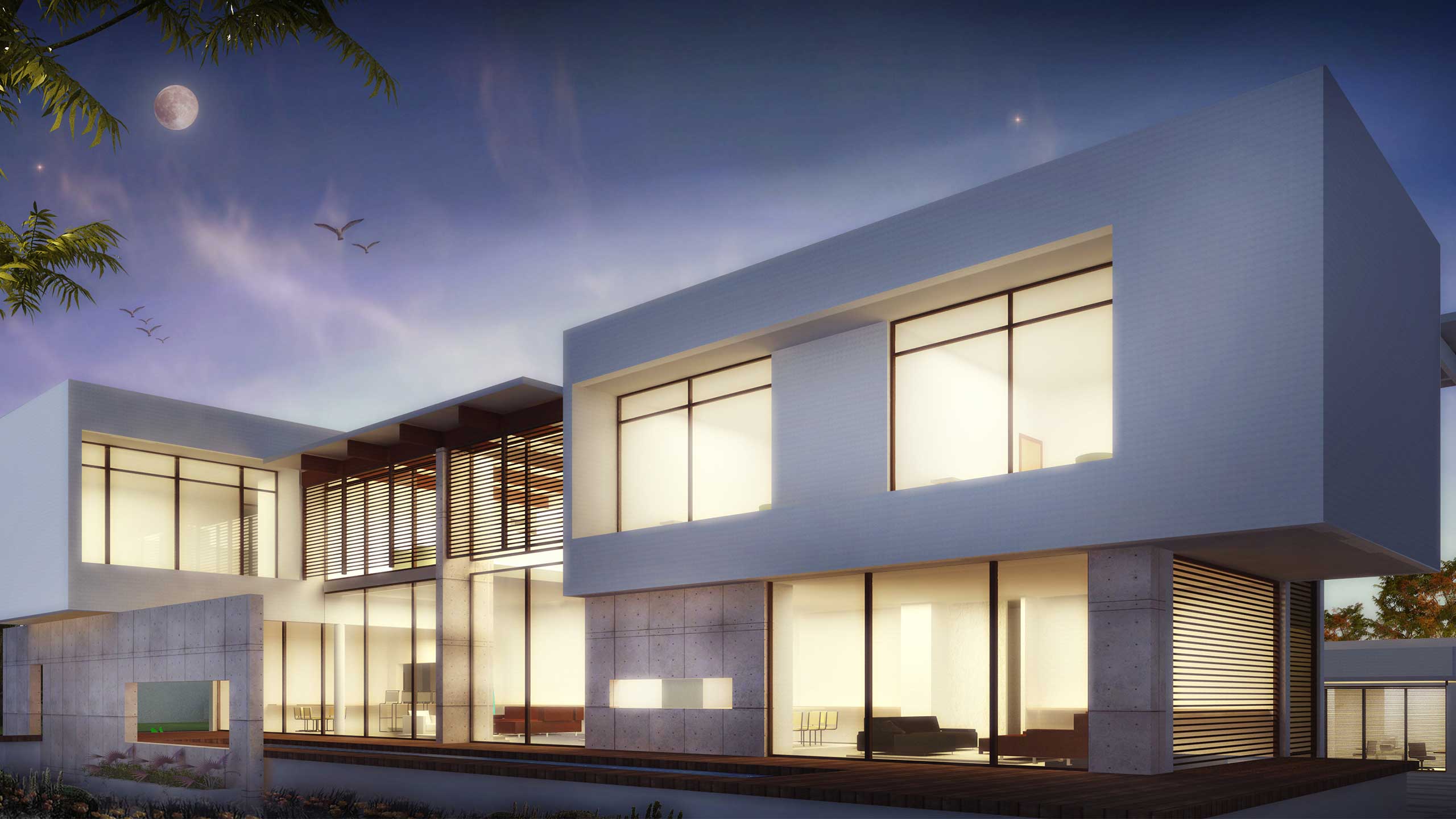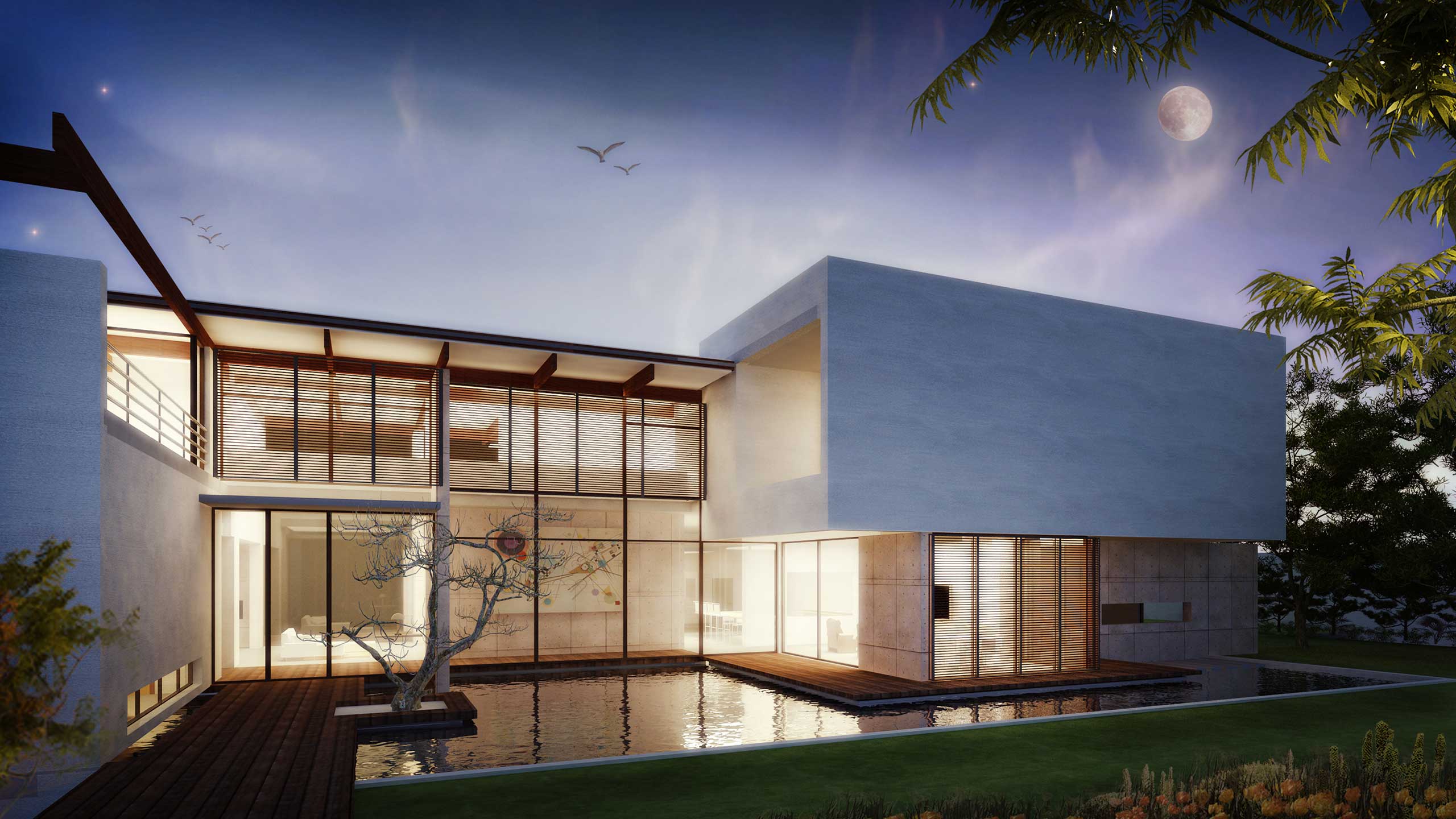


Slide 01
Slide 02


Dar al Saeed
Bounded by a residential street and surrounding, this villa is a 3 dimensional delight. The exterior circulation from ground to upper levels is accomplished via a series of staircases connecting the corners of the site to the building in a pinwheel manner.
The core of the site is dominated by a dramatic raised zero-edge pool with the circulating water cascading in waterfalls on three of the four sides. The interior is separated vertically into the public, private and service domains and horizontally into a horse shoe configuration.
PROJECT INFORMATION
Project Type:
Location:
Year:
Single Residence
Dubai, UAE
2009
Share:



