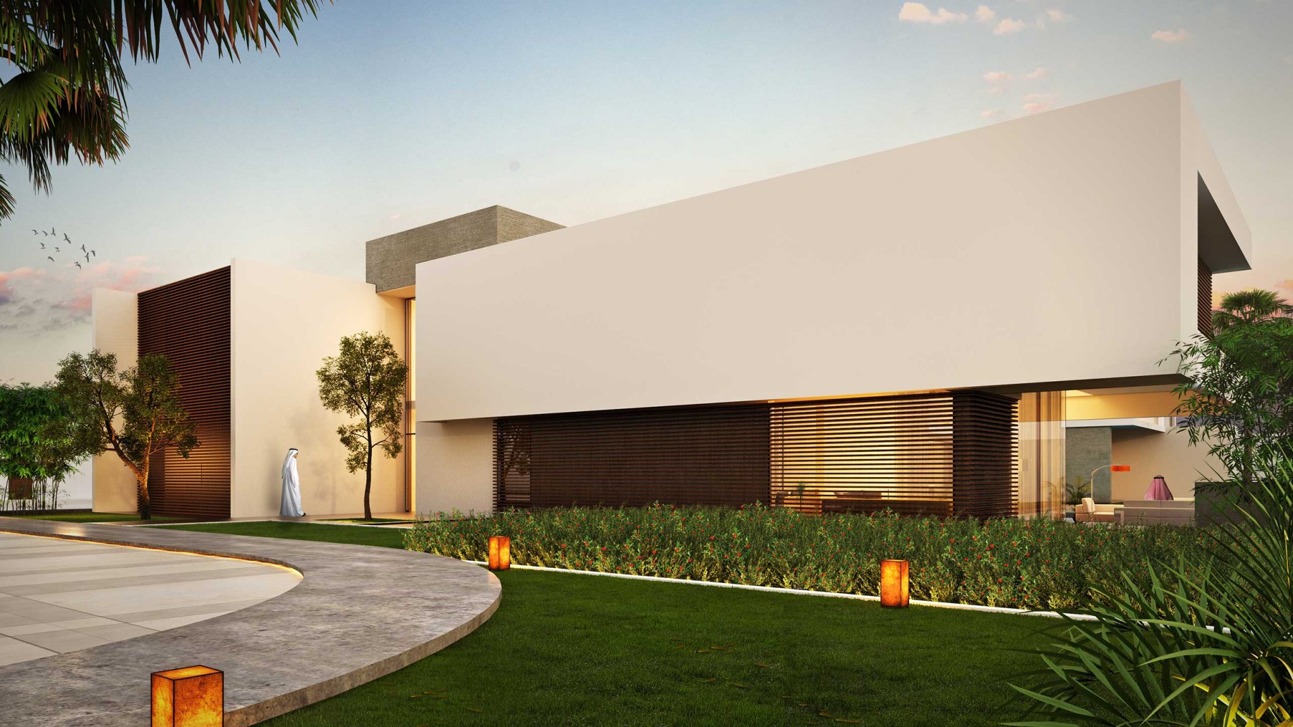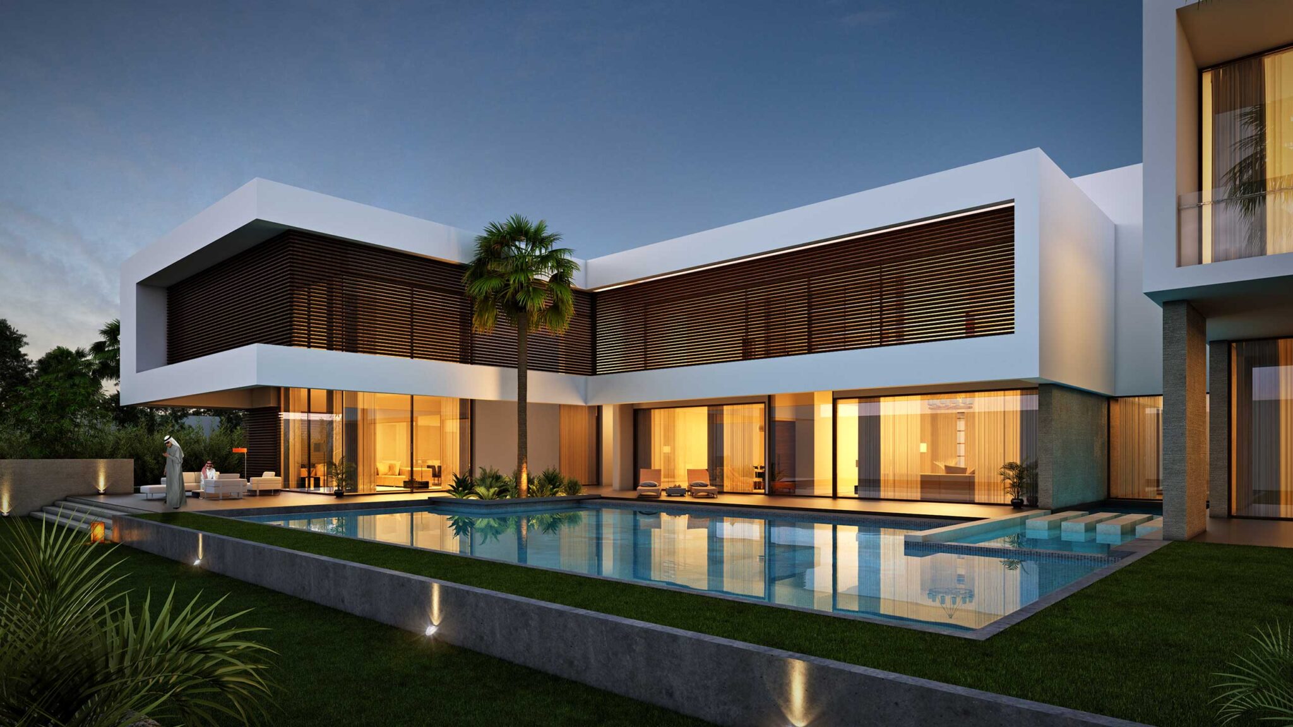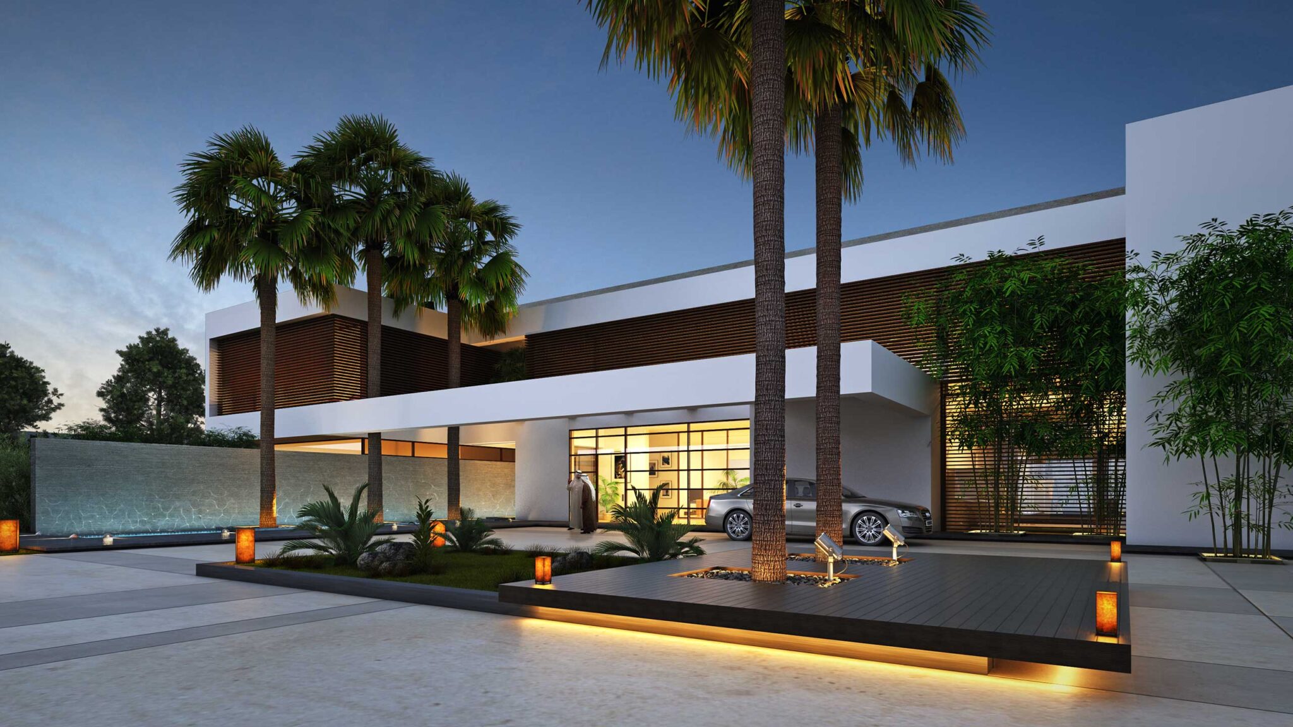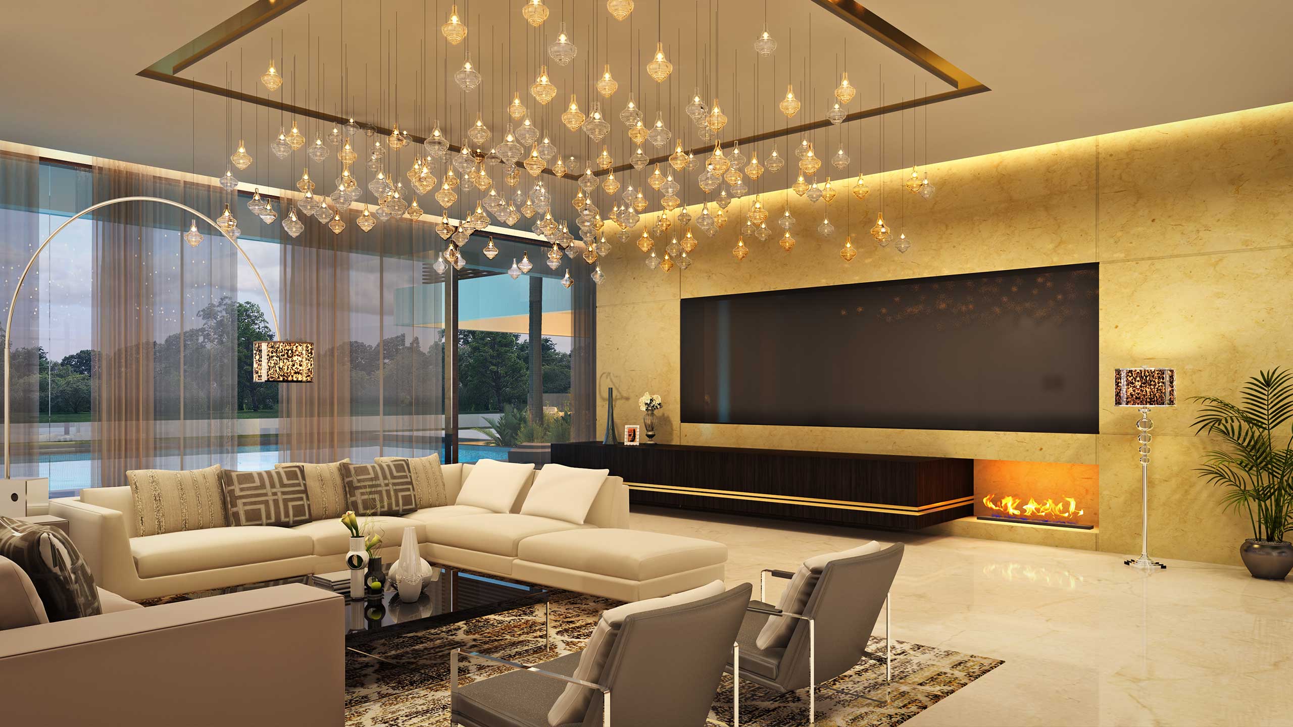









Dar al Saqr Sultan
A contemporary design is proposed for a residential villa in Ras Al Khaimah. With over 3.5 hectares of land area, the villa is planned with landscaped surroundings that convey a formal yet relaxed feeling. At the core of the layout is the majlis and formal dining with views of the pool and deck areas. Flanking the majlis are the living spaces Water becomes an integral component by extending the water pond from the front to the swimming pool to create a tranquil ambiance throughout the villa ground level. The first level, reserved for the bedrooms and family hall with kitchen, have overlooking views of the pool.
Clean building lines define the overall building character. White colored concrete walls are punctuated by horizontal louvers and large openings that create the balance between privacy and porosity.
The elegance of stone, glass, and marble are evident in the internal composition of floors, walls, and ceilings.
PROJECT INFORMATION
Project Type:
Location:
Year:
Single Residence
RAK, UAE
2013
Share:



