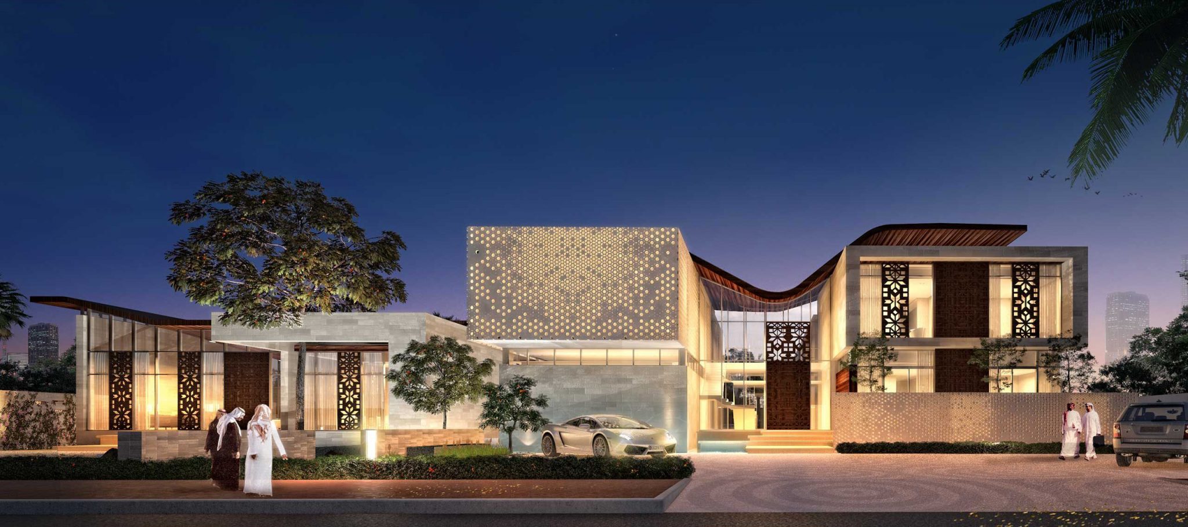

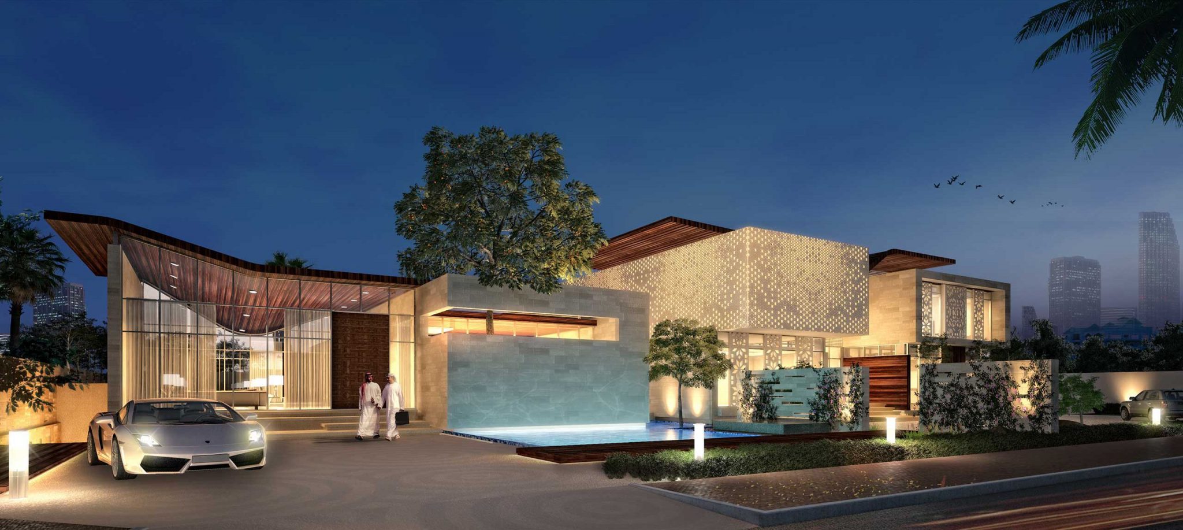
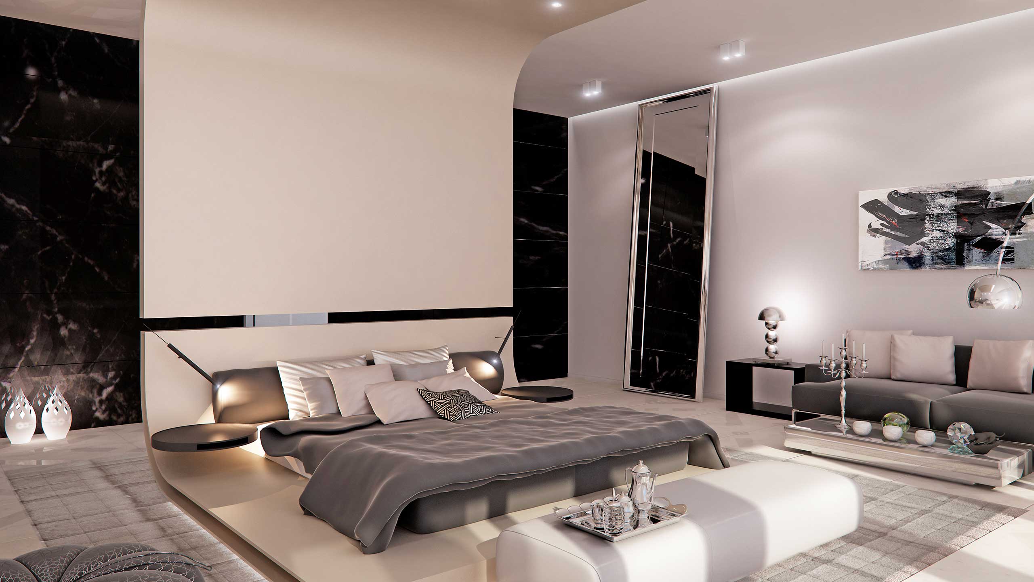
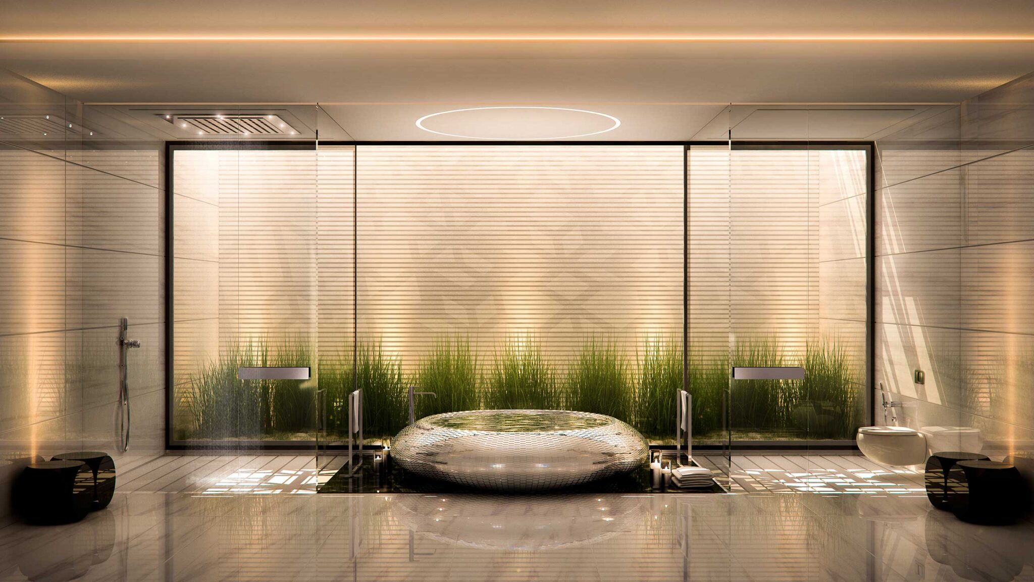
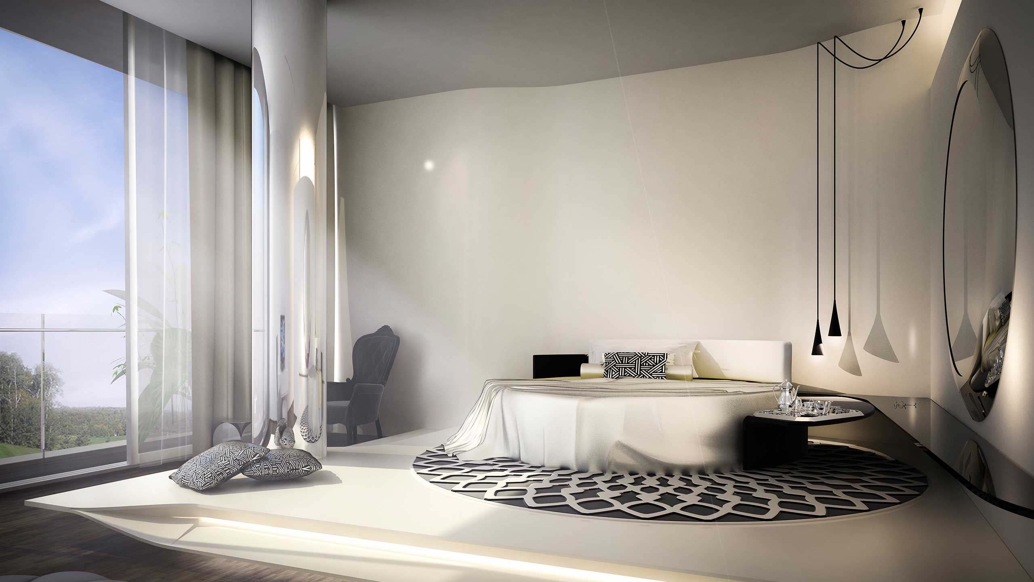
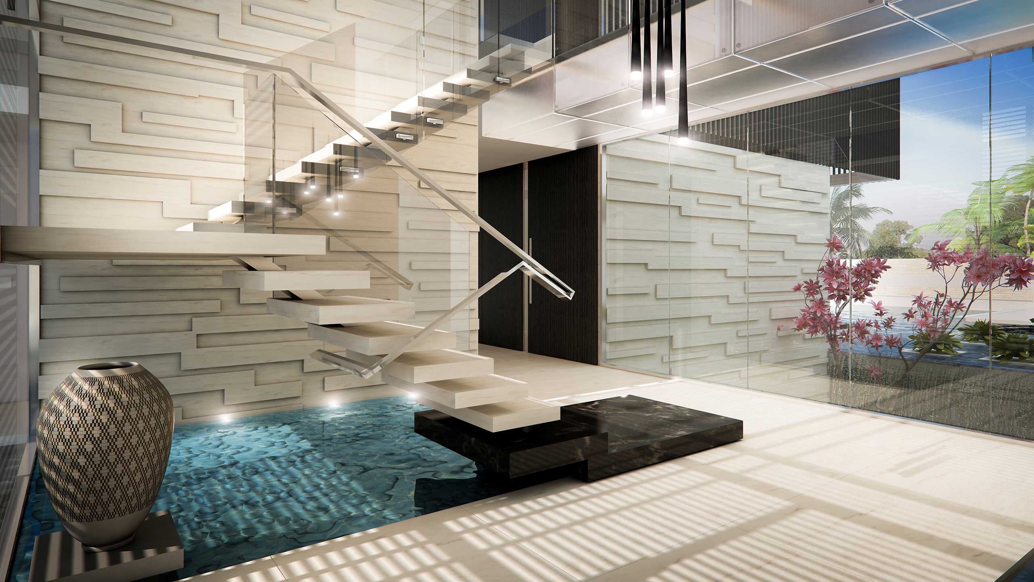
Slide 01
Slide 02
Slide 03
Slide 04
Slide 05
Slide 06






Dar al Tahnoon
The residential compound sitting on a 5,000-square meter plot depicts the modern rendition of mashrabiya as a functional and decorative feature. The central staircase of the villa enveloped in white lattice is a focal point of interest in the elevation study with texture and geometric porosity defining its character. Glass and stone materials define the built form.
Building forms are balanced by permeable fenestration that allow light, emanating from both internal and external, to radiate. Contrasting the light tones, dark wood veneers provide contrast and accents to the overall façade creating balance in the overall composition.
PROJECT INFORMATION
Project Type:
Location:
Year:
Single Residence
Abudhabi, UAE
2013
Share:



