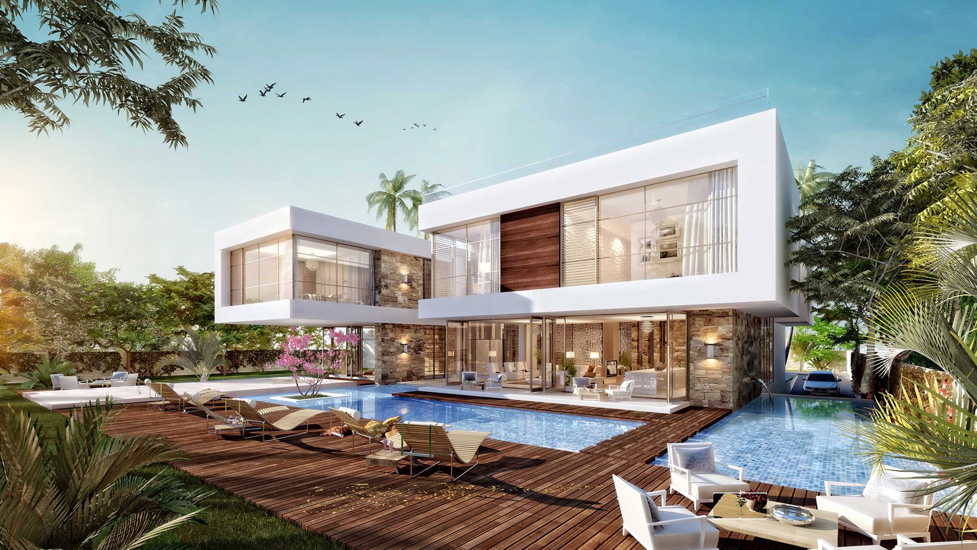
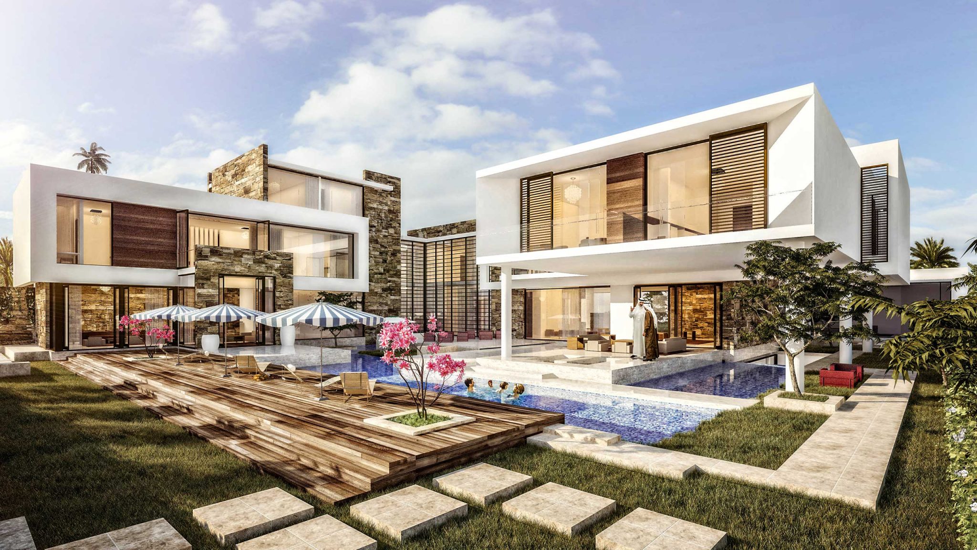
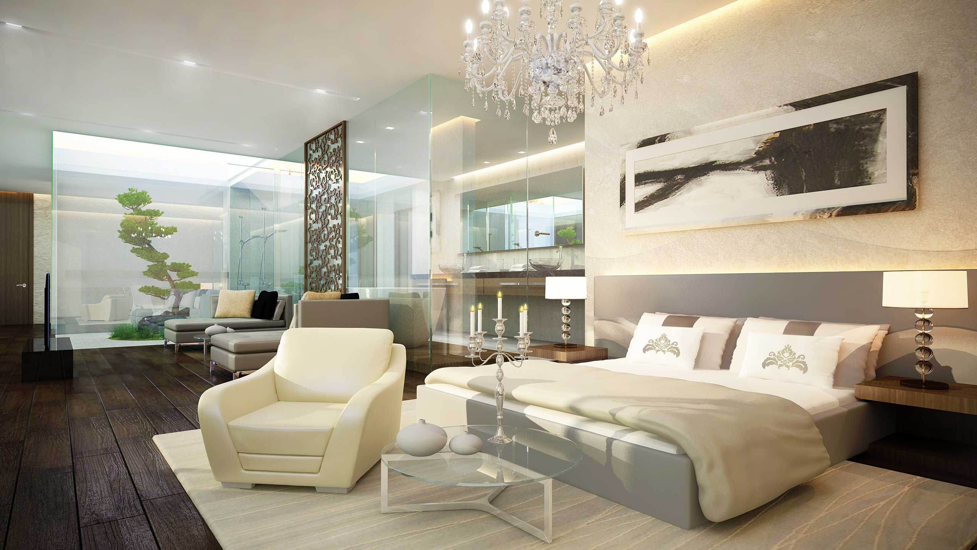
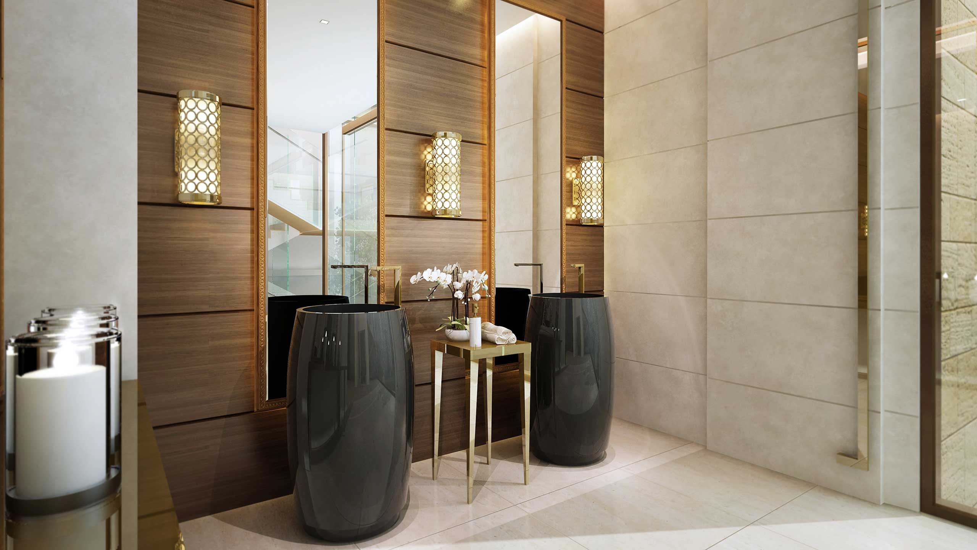
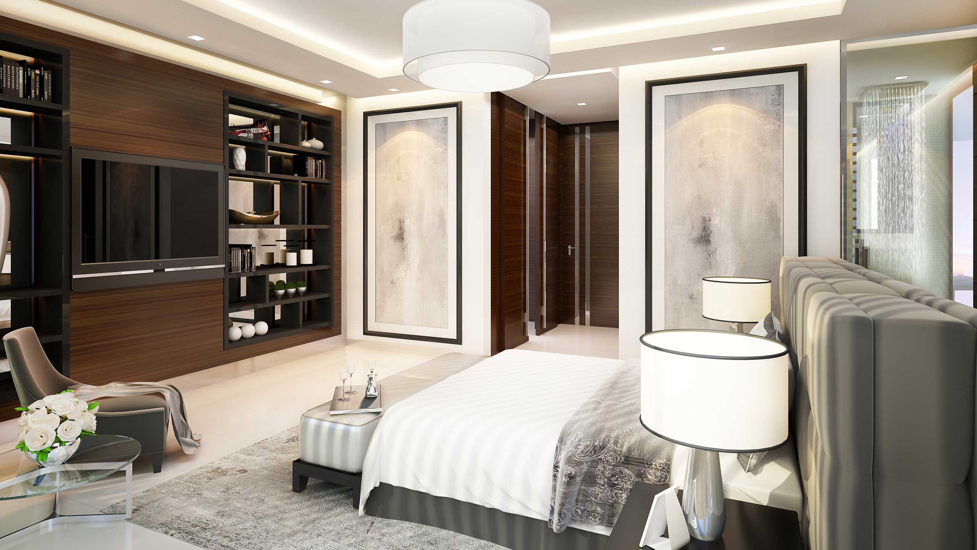
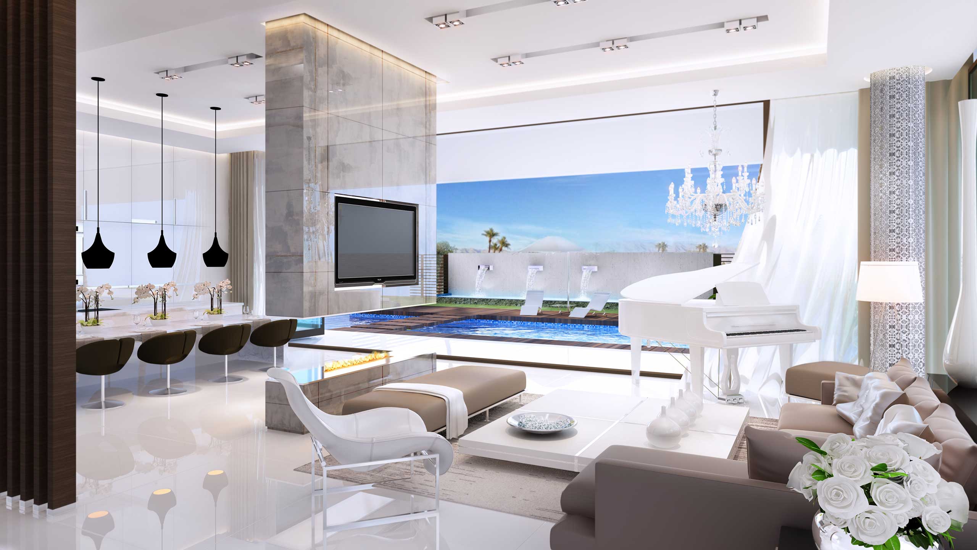
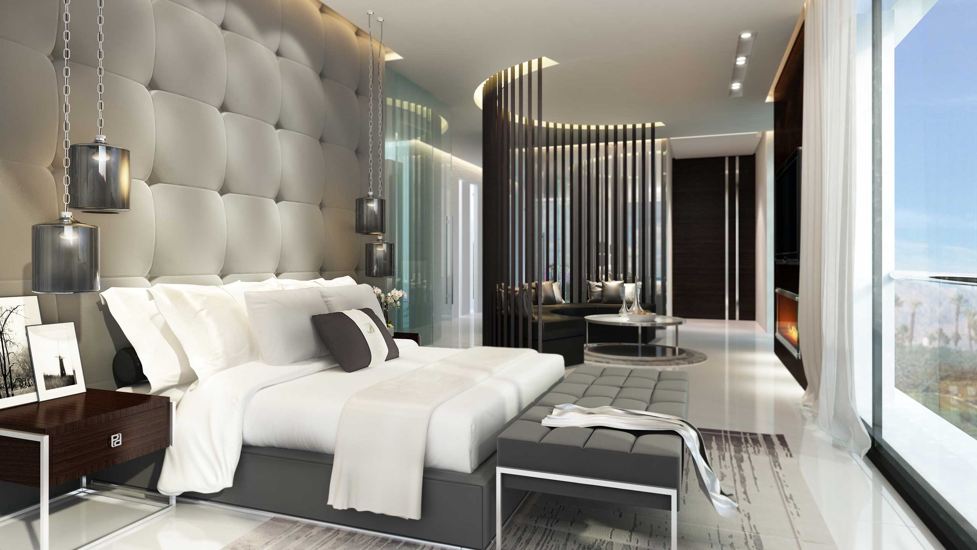







Dar al Zahrani
Four (4) villas in contemporary designs were planned in adjoining plots for the Al Zahrani family in KSA. Two (2) types of villas designed on each 2,500-square meter plot established a family compound with a unified architectural design. Modern in appearance, the villas were designed with gardens, swimming pools, and generous setbacks that imbibe a spacious environment for each family. Villa Type 1 is a sprawling villa of two wings interconnected by the entrance hall and majlis. Villa Type 2 is a more compact villa with an entrance hall to link the ground and upper floors.
The well-appointed interiors were designed to reflect the modern architectural theme. Glass, wood veneer, fabric and marble were utilized to achieve the modern design in elegance.
PROJECT INFORMATION
Project Type:
Location:
Year:
Single Residence
Riyadh, KSA
2012
Share:



