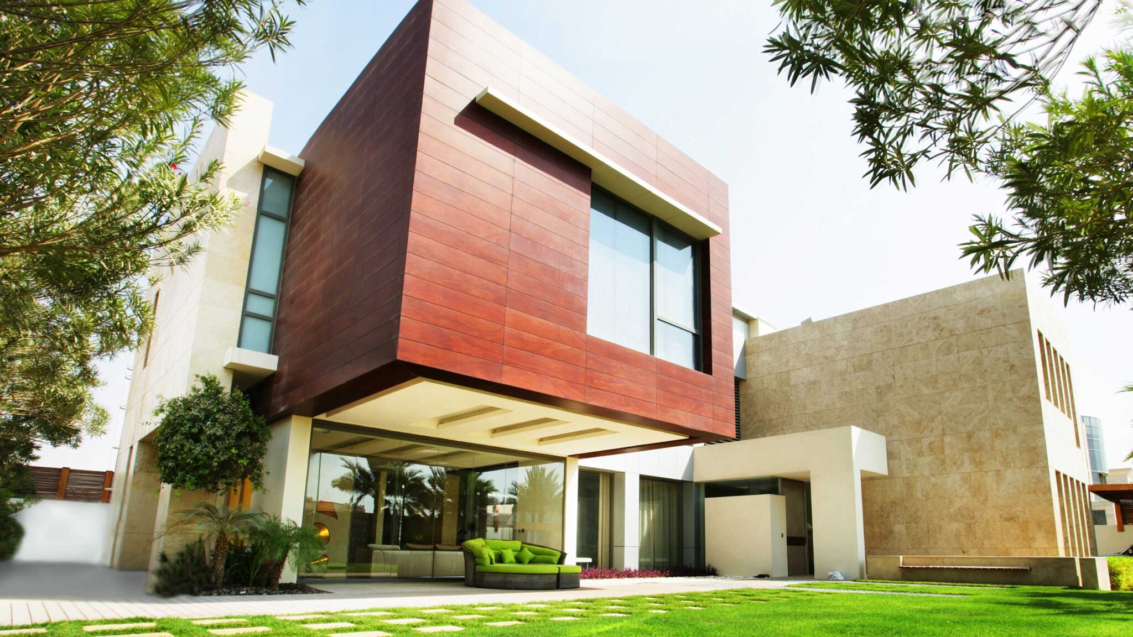

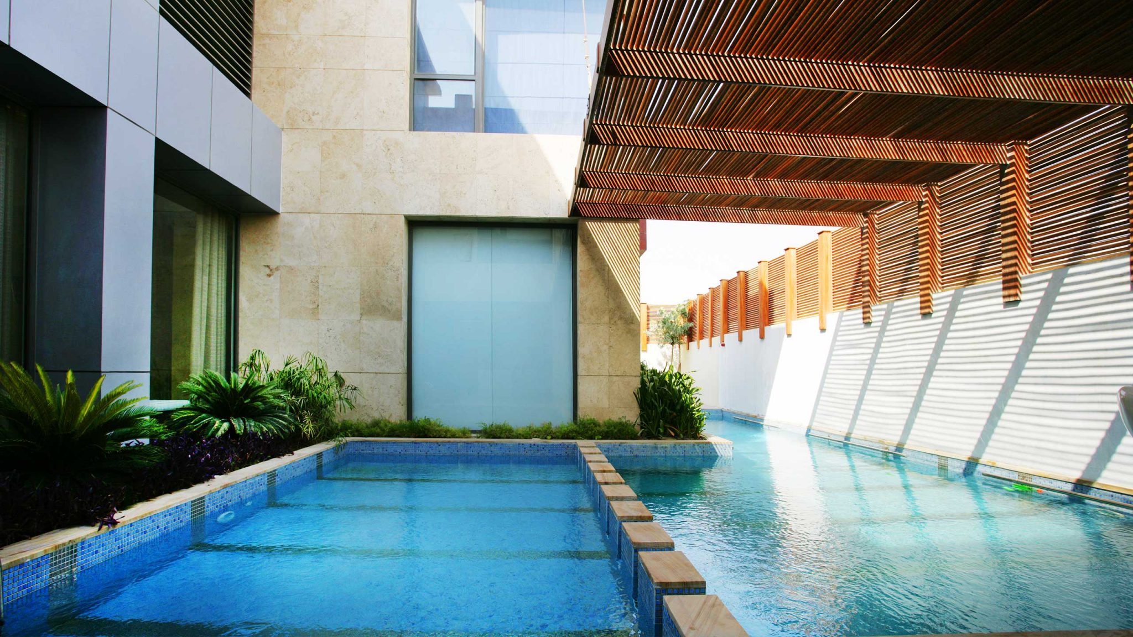
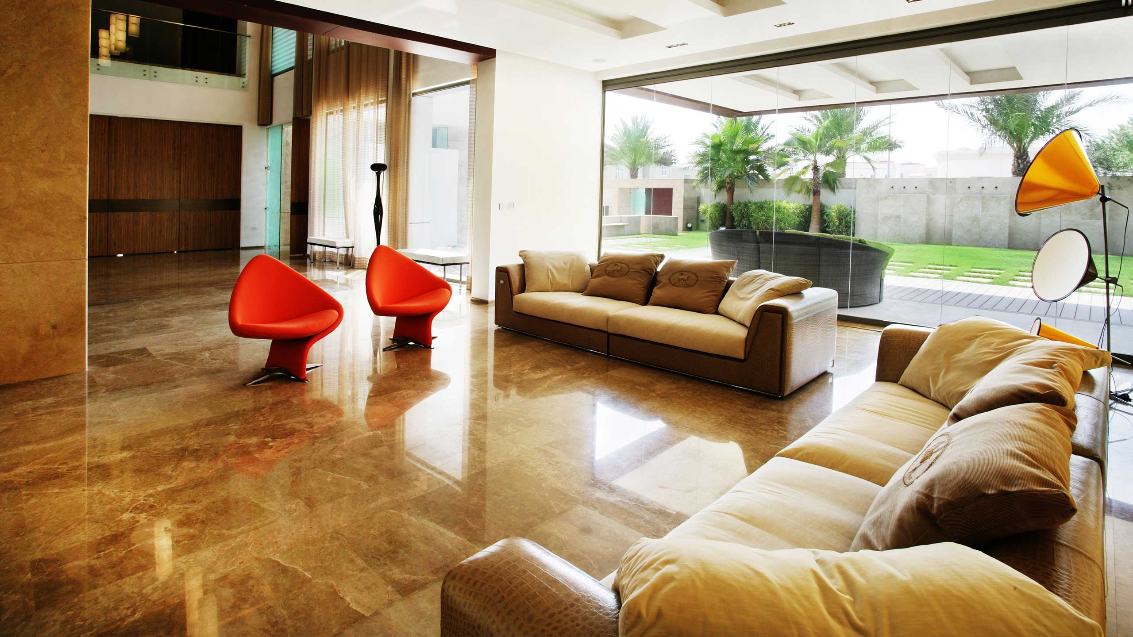
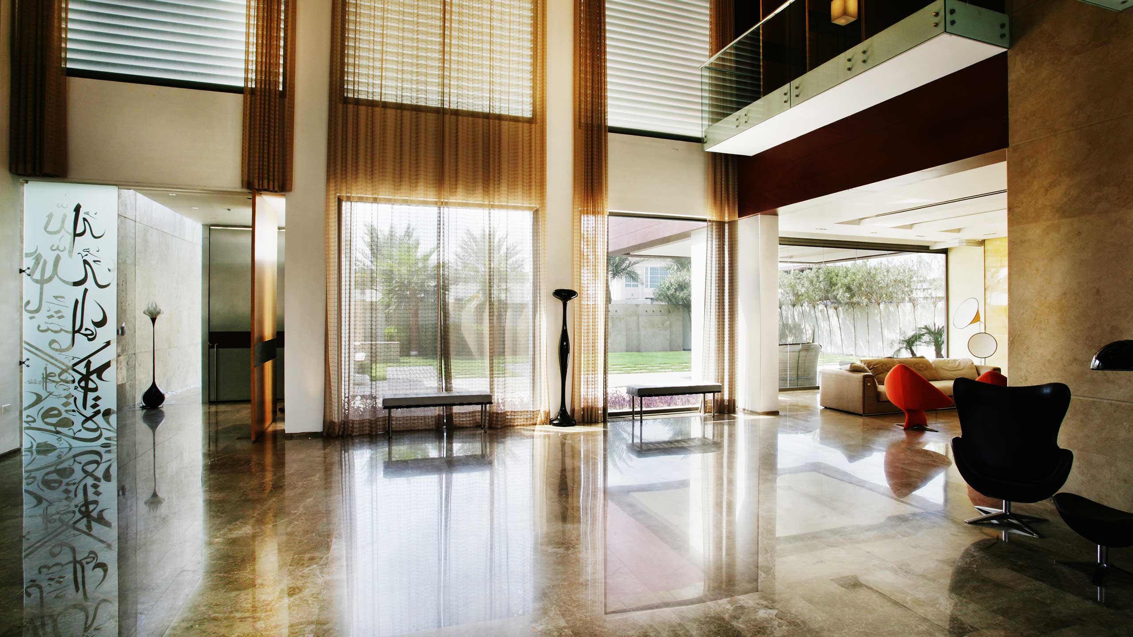
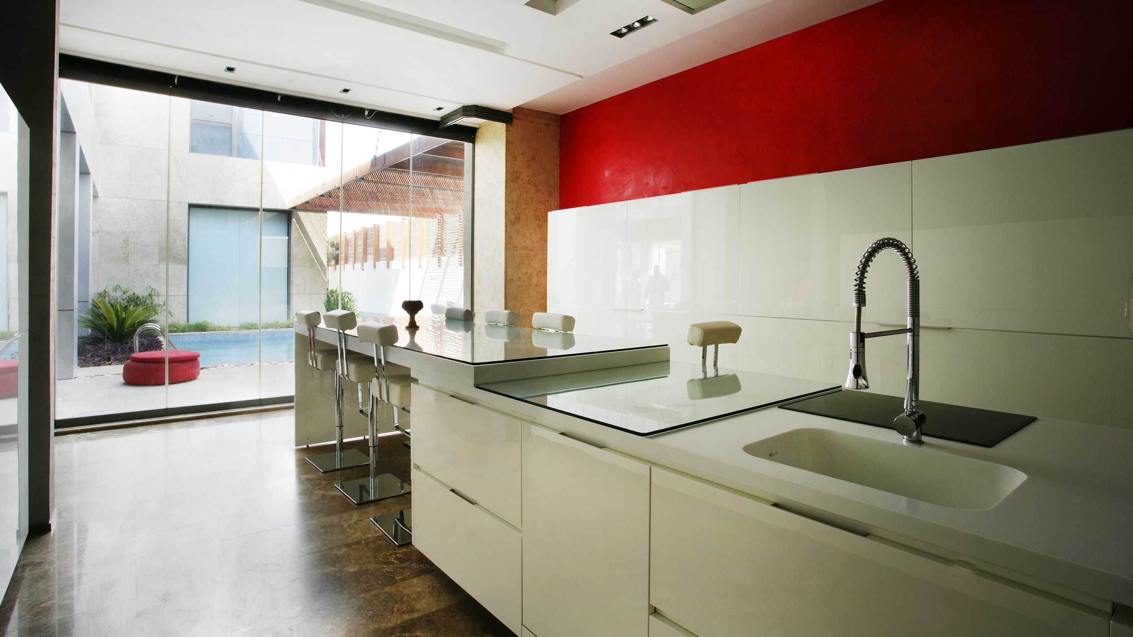





Dar al Zarooni
Dar Al Zarooni, a spacious Dubai home, is designed on an ordered system of rectangular planes. These give way to recessed balconies that extrude outward for expanded interior spaces and views. Water, in pools and fountains, provides both outdoor and indoor counterpoints to the Cubist-inspired design.
Inside, the functions are organized around a double-height central living space that has views of the formal landscape at the north and shaded pool at the south. An overhead walkway connects this space to the living/sleeping areas, while also offering views of the grounds. The ground floor makes use of articulated panels that easily transform intimate nooks into large formal gathering areas. The master bedroom cantilevers over the living area, providing views to the north and shading the family room below. The kitchen has a floor-to-ceiling glass wall that opens onto the pool, allowing residents to extend their living space to the poolside during the milder months of the year.
PROJECT INFORMATION
Project Type:
Location:
Year:
Single Residence
Dubai, UAE
2005
Share:



