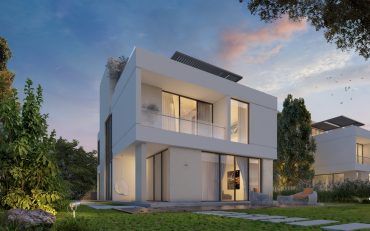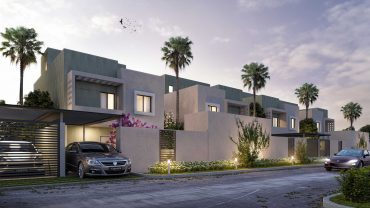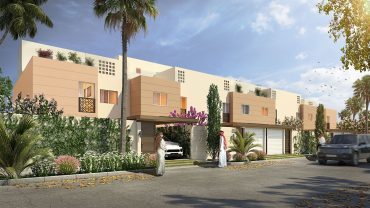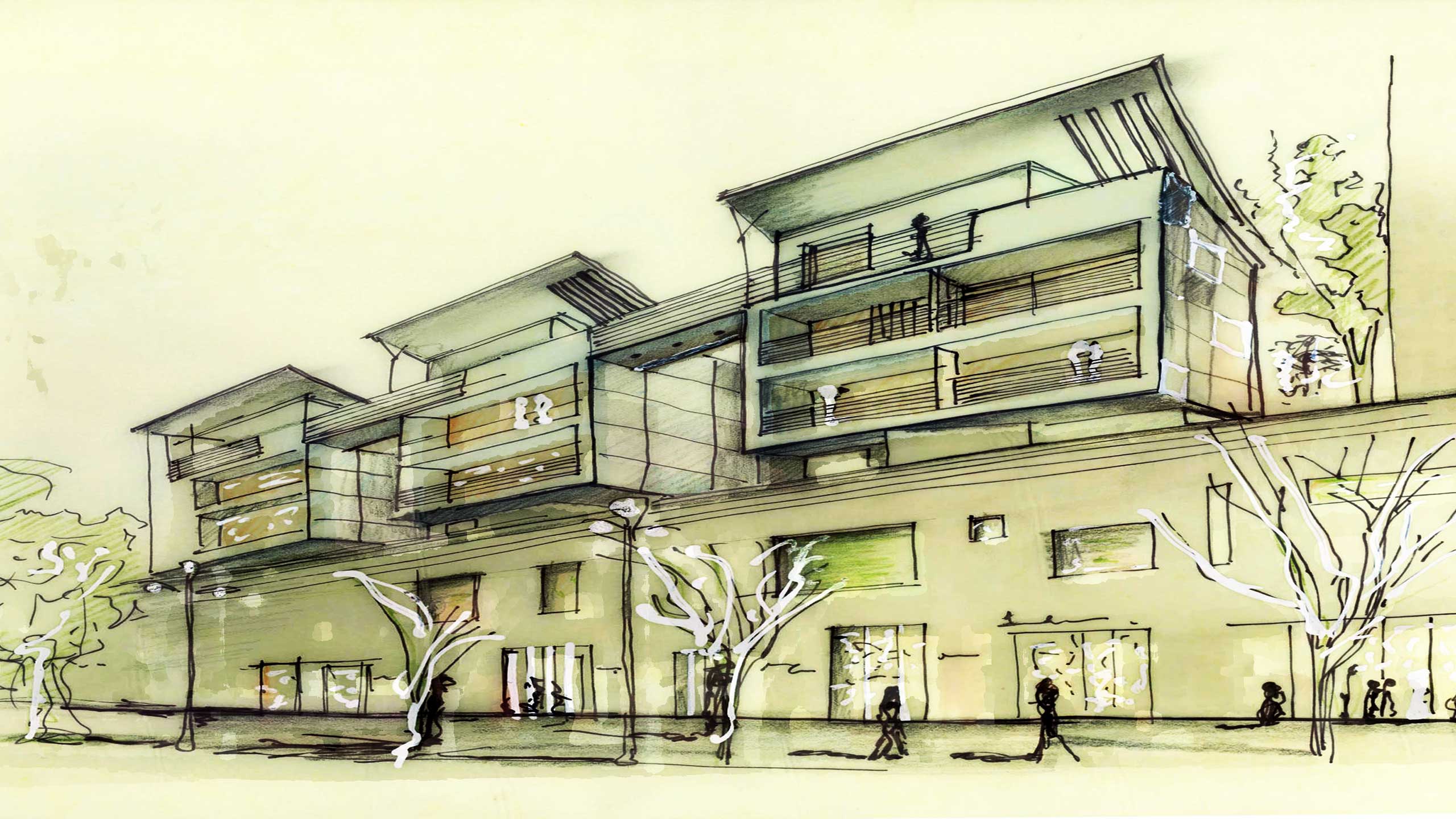
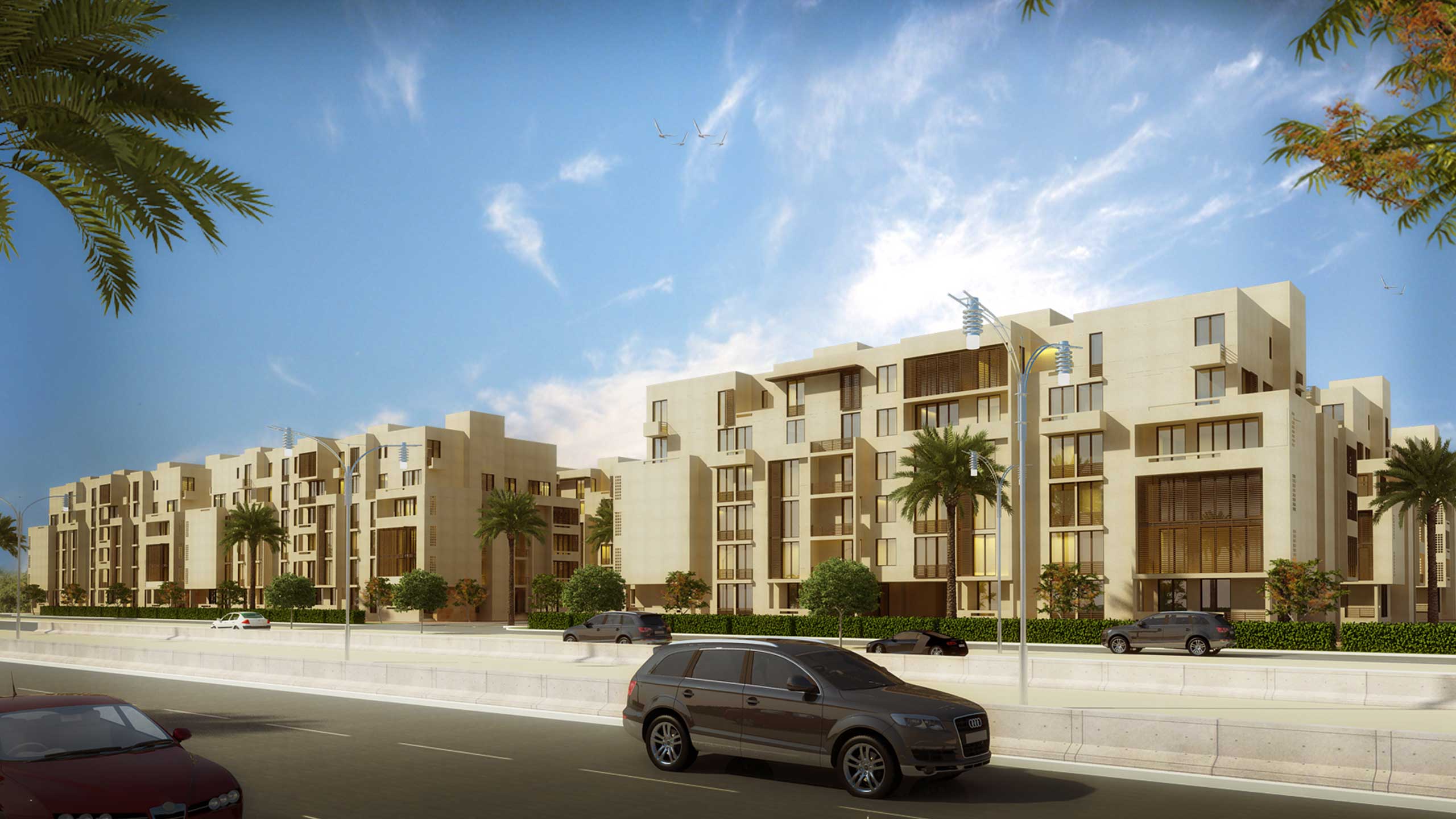


Derrayah Residential Development – RAFAL
Planned according to local requirements and conditions, the neighborhood development included master planning with architectural and engineering design services. The development features villas – terraced housing, duplex, and detached villas – and apartments with a centrally allocated green linear park. Situated on a rectangular plot, housing units were zoned according to project requirements and needs and provided for areas zoned according to different housing typologies.
The architectural designs explored options for traditional and modern themes. The designs integrated traditional features that matched façade requirements for privacy, preference for light colors, durable materials, and a consideration of local culture. Large glass openings with modern louvers dominate the apartment façade that is made more appealing with the rhythmic change of surface volumes. The villas are designed in contemporary Arabic theme with sleek and clean lines defining the built form and traditional pergolas modified in steel frame.
PROJECT INFORMATION
Project Type:
Location:
Year:
Master Planning
Riyadh, KSA
2010
Share:

