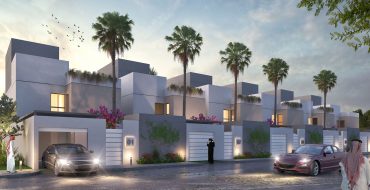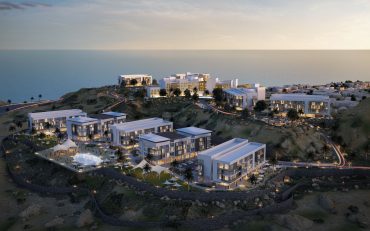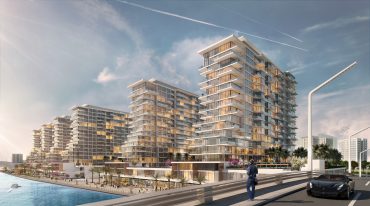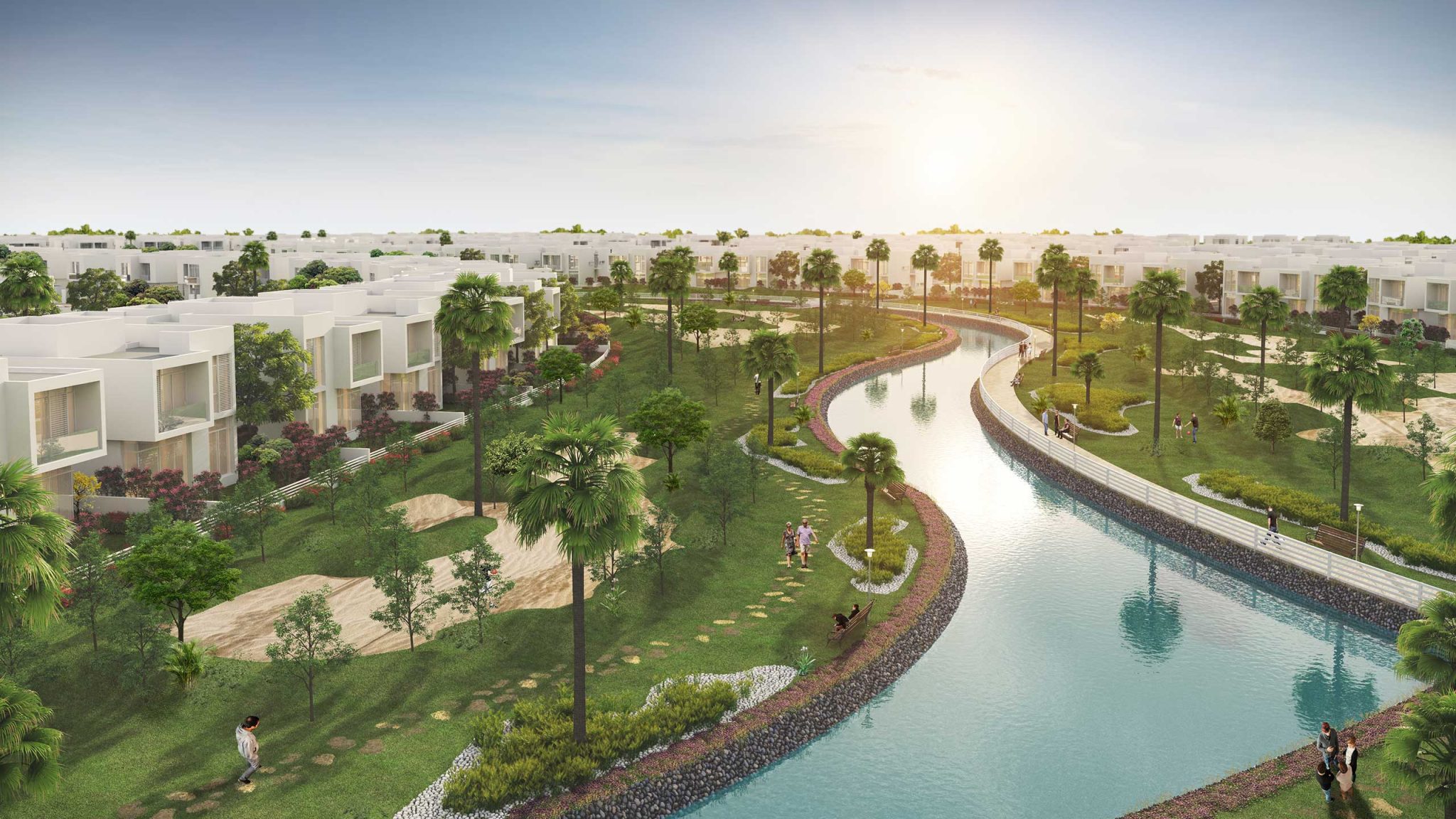
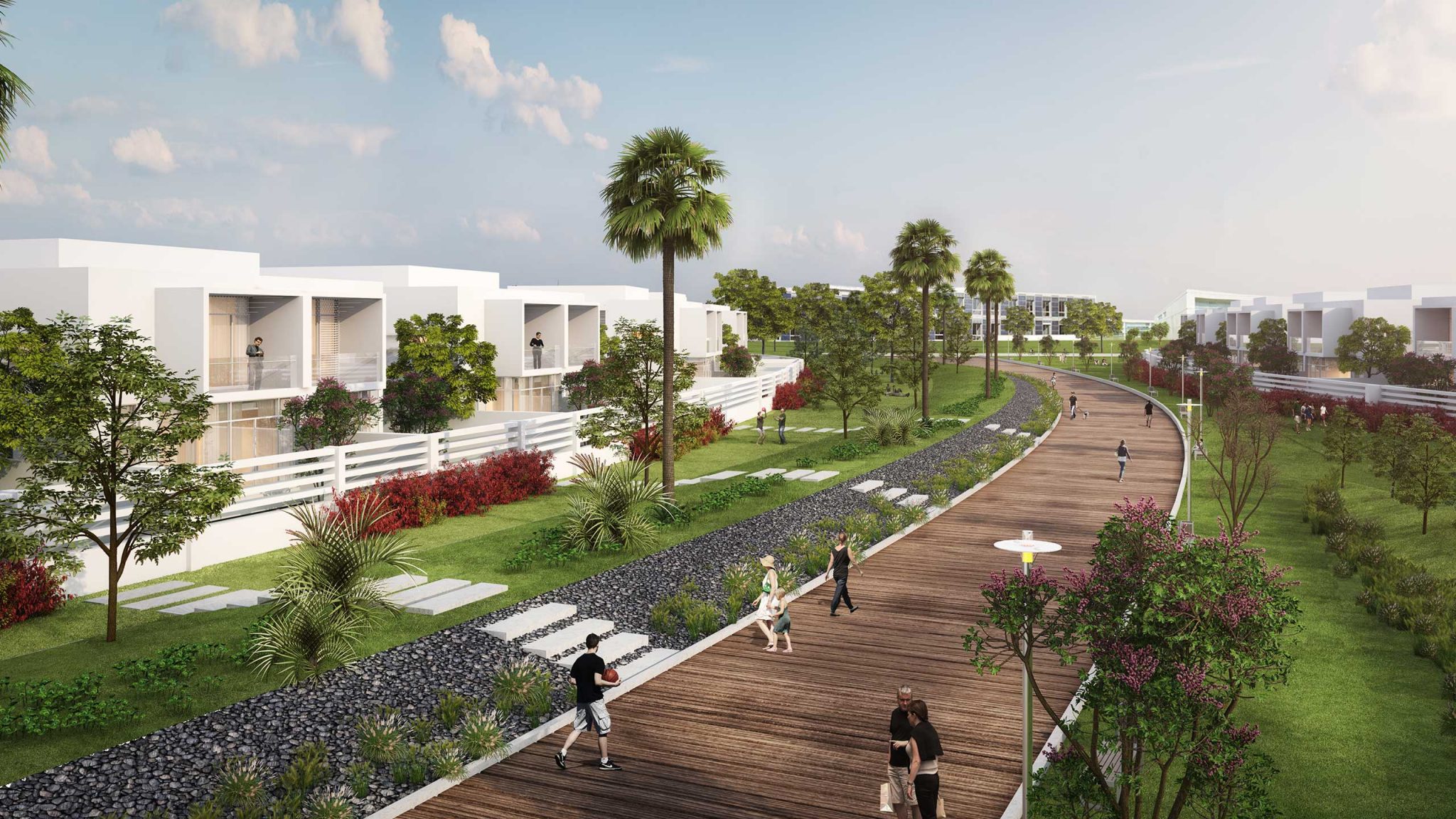


Dubai Land – Teejan
Two parcels of plots in Dubai with almost 300 hectares of land area were conceptually planned as a future residential community for 30,000 residents. The self-sustaining community were planned to offer a variety of residences including villas, townhouses, and apartment units with neighborhood centers and community facilities. Developments options were focused on integrating parks and open space areas in the neighborhood lifestyle which produced three distinct spatial layouts – the central cores, the orthogonal grid, and the continuous open space.
In the central cores layout, the ring and radial road structure with circular green cores provide a strong community identity. A series of green centers provide variety of neighborhoods.
In the orthogonal grid layout, neighborhoods with a discernible center – often a public square or a green park – are planned in grid street patterns. In the continuous open space layout, the linear greens are distributed throughout the development as green fingers that branch from a central green corridor. In all development options, a main collector road provides connectivity among the different sub-neighborhoods.
PROJECT INFORMATION
Project Type:
Location:
Year:
Residential Community
Dubai, UAE
2014
Share:

