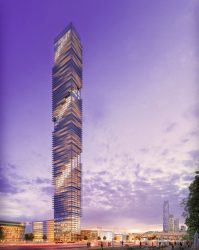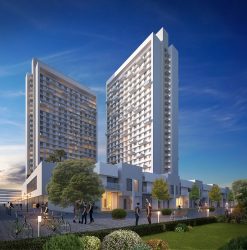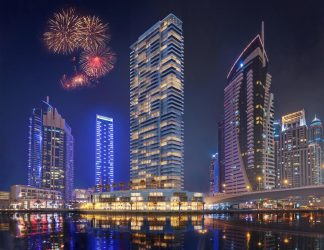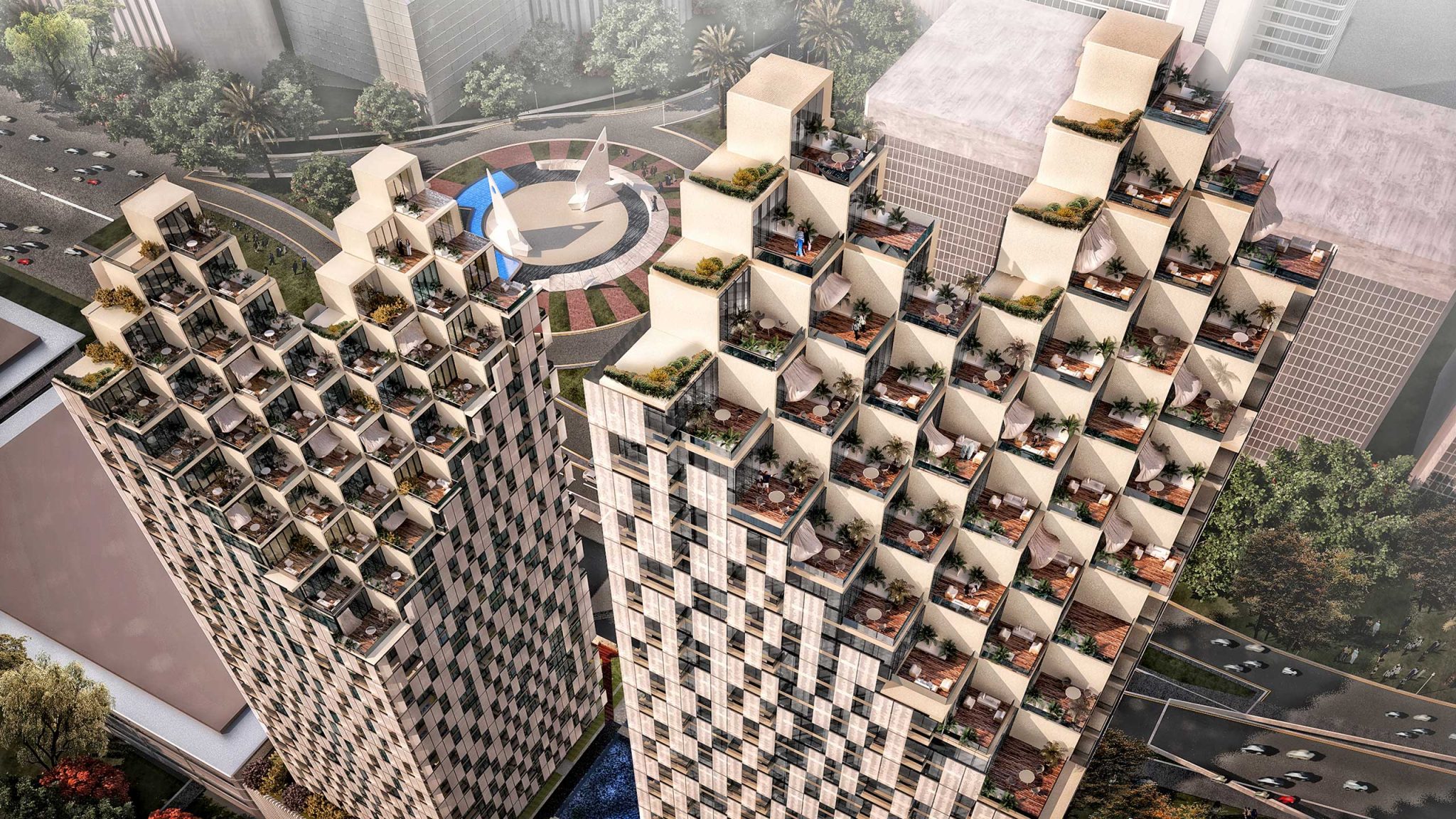


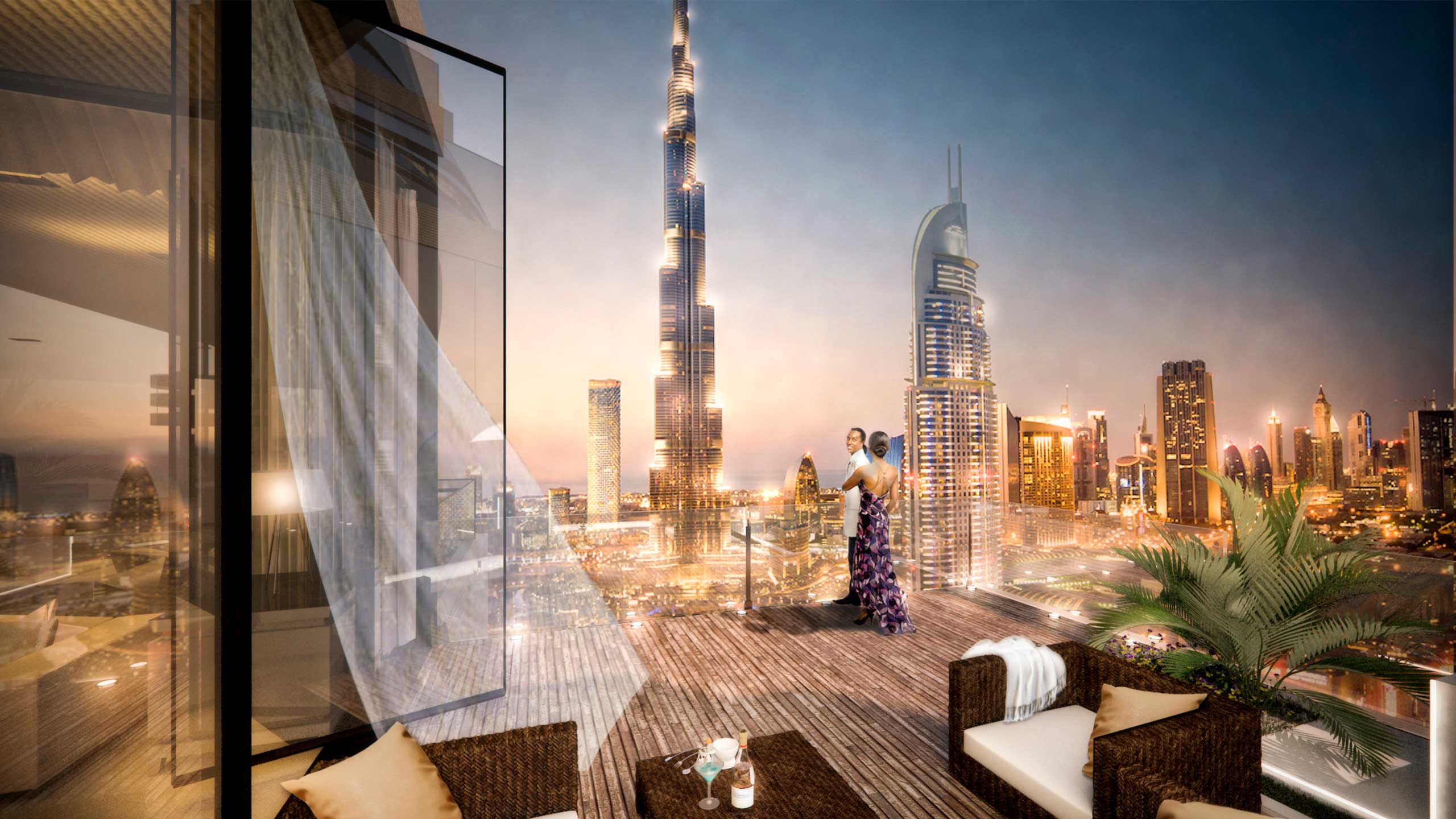
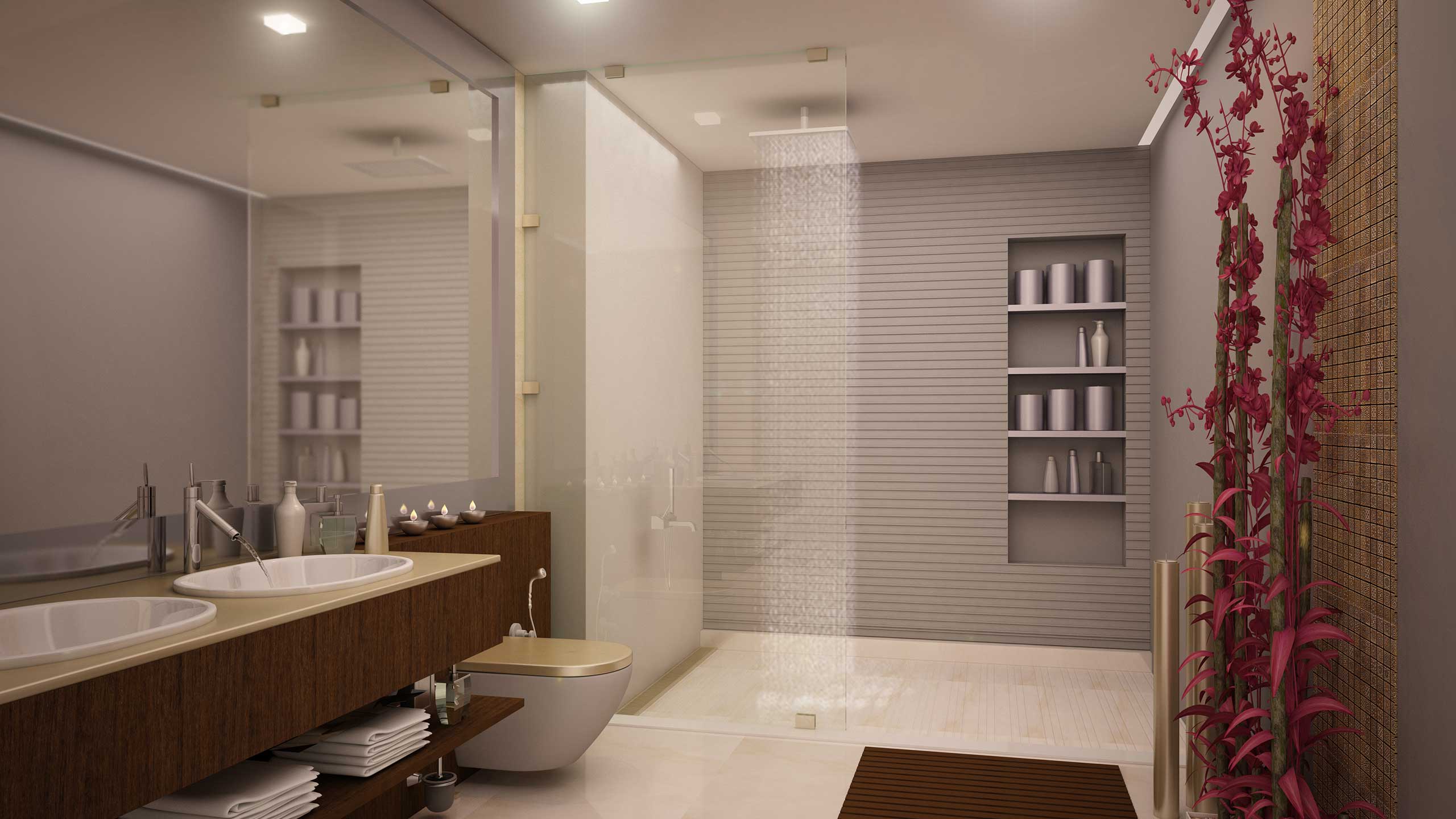
Slide 01
Slide 02
Slide 03
Slide 04




G+25 Residential Building – Burj Khalifa
A twin tower development creates a distinct urban form in Dubai’s urban milieu. Rising 25 floors, the towers feature ‘random’ façade of square shading patterns that create a dynamic urban art structure by themselves.
The white opaque tone of its facade is an anti-thesis to the glazed surfaces of most of the existing neighboring towers establishing its unique identity in the urban fabric. Utilizing the square as a grid pattern from plan, the tower language conveys a collage of distinguishing cube forms that combine into a chamfered summit offering panoramic views of the Dubai’s iconic skyline.
PROJECT INFORMATION
Project Type:
Location:
Year:
Towers
Dubai, UAE
2013
Share:

