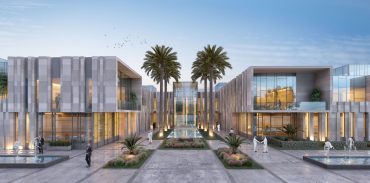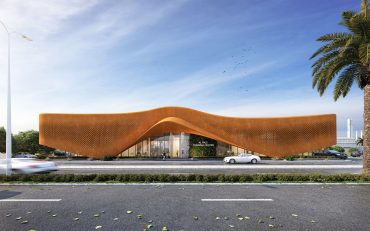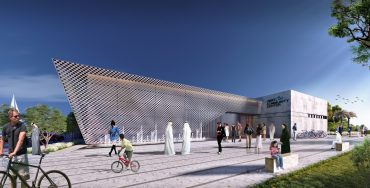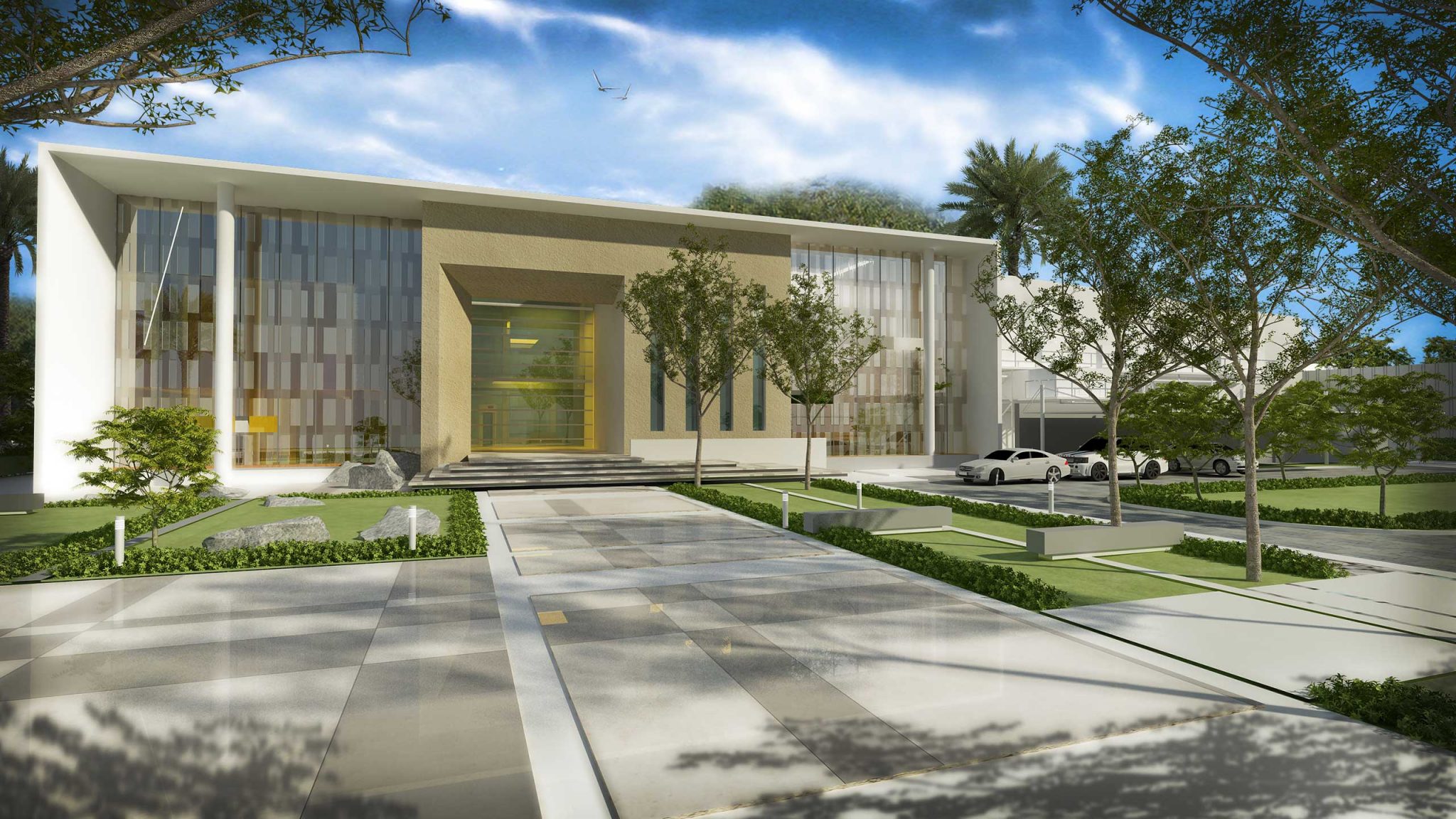
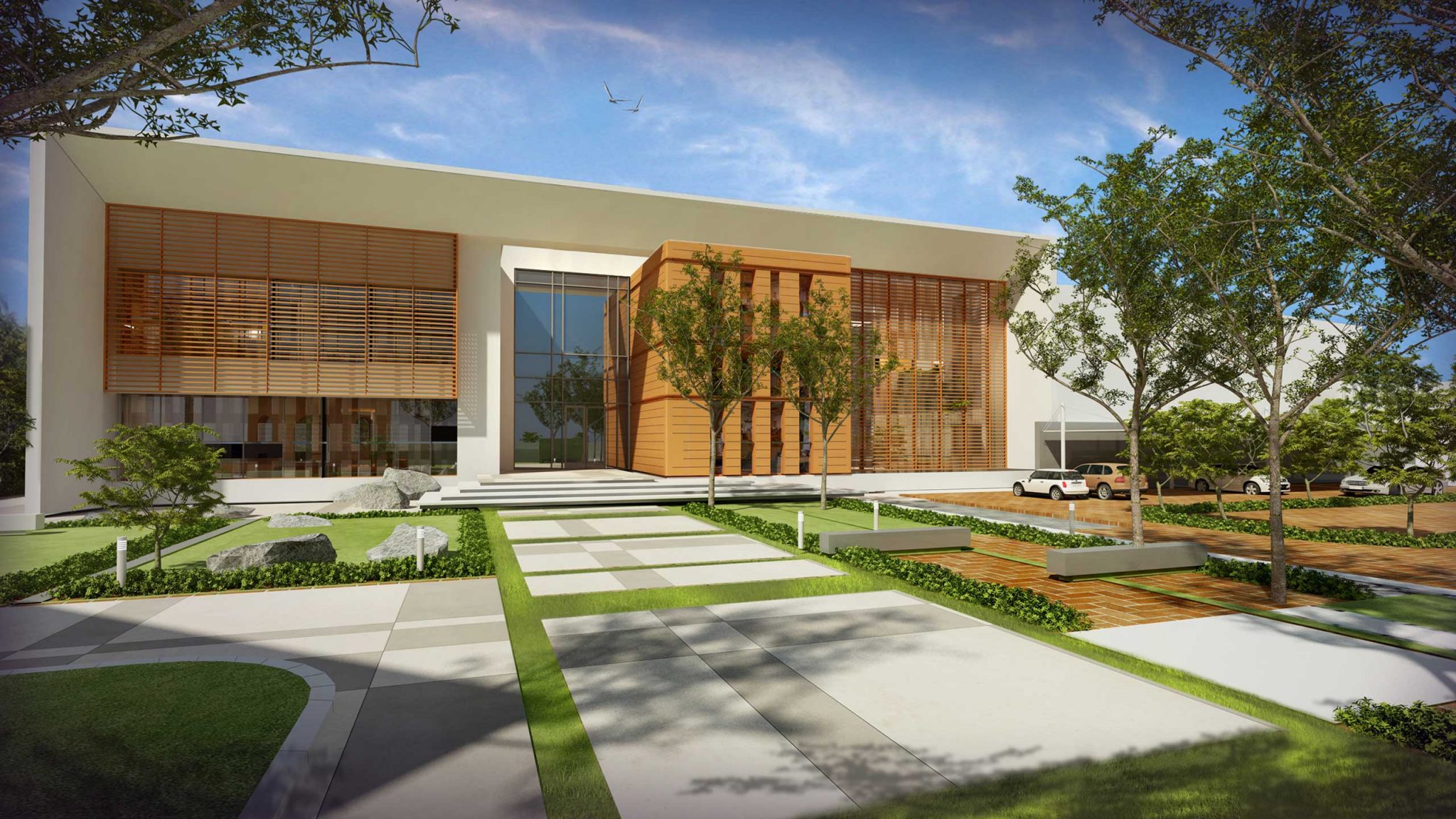


Intersun Office Extension
Two parallel wings linked together by a naturally-lit and spacious atrium creates a stimulating entry to the office building. The entry – a centrally located atrium with its permeable glazed façade – brings the outdoors to the interiors producing a refreshing ambience upon entering the building. From the lobby, ground level entrances leading to the board members’ and subsidiary offices create a functional layout of activities and space use.
The building’s contemporary exterior style is carried through to the interiors with clean lines and modern furniture. Dark wood veneer, glazing, metal, and stone underscore the modern and understated style of the interiors conveying a vibrant yet corporate appeal.
From the exteriors, the building façade glass surface is balanced out by screening elements that add variety to the architectural character. An option for an external colored steel mesh screen offers added privacy and permeability to the building façade.
PROJECT INFORMATION
Project Type:
Location:
Year:
Commercial
Dubai, UAE
2011
Share:

