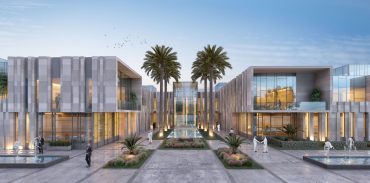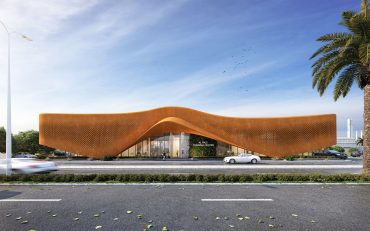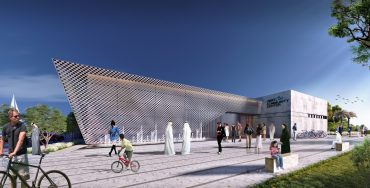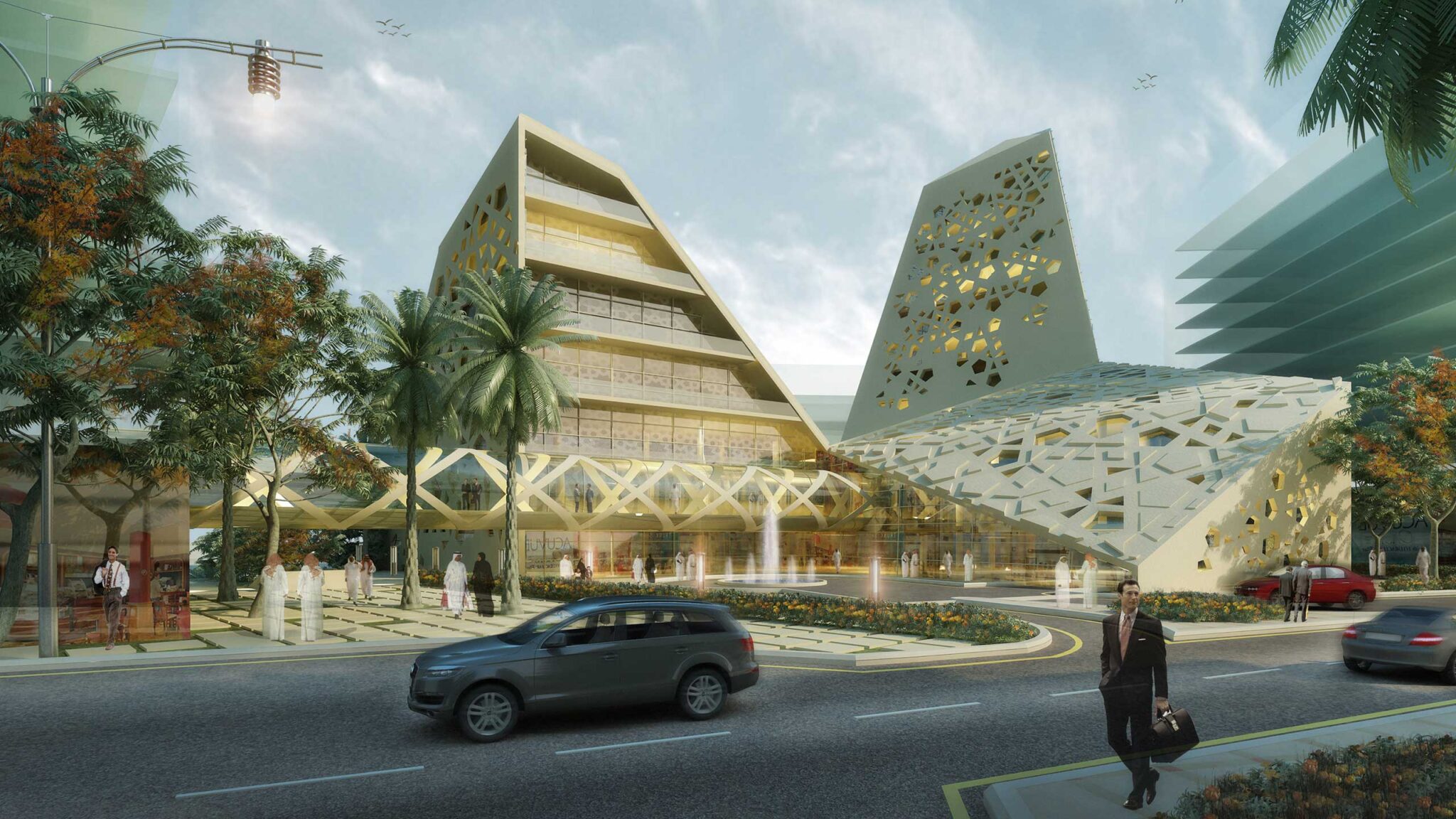
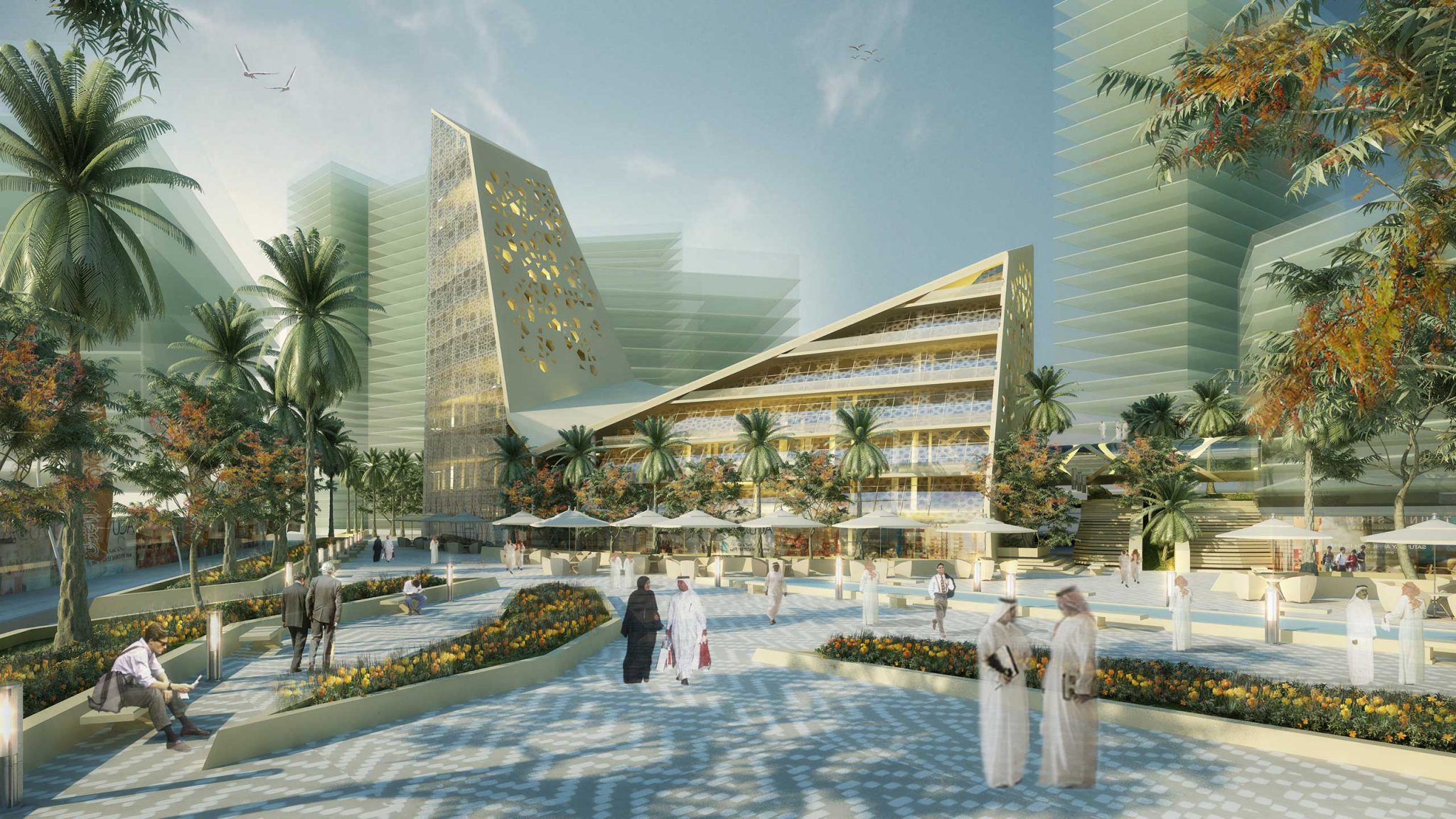


King Abdullah Financial District
The King Abdullah Financial District is designed to become the largest financial center in the Middle East. The master plan, conceived in a leaf form, will allocate mixed-use projects in a gradation of scales, including main attraction buildings, green areas, and a connecting walkway or ‘Wadi’ through the site.
The first proposal was for a central plot, designed to suggest mountain peaks rising from the Wadi. The buildings have distinctive masses, with pushed and pulled geometric edges, and use façades that reference a traditional mashrabiya texture. The plot of the second proposal, located along the ring road, uses this high-speed context as inspiration for buildings with simple forms and a distinctive Islamic façade. These masses are anchored by a podium for commercial activities.
Nearby, an elevated plaza adds life to the urban space. The third proposal is in direct connection to a main building. Responding to this context, the project uses a U-shaped form to contain and enhance a central courtyard. From the outside inwards, the masses become lighter in materials, reinforcing the urban experience of an active courtyard.
PROJECT INFORMATION
Project Type:
Location:
Year:
Commercial
Riyadh, KSA
2009
Share:

