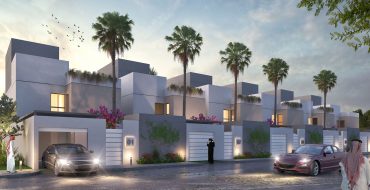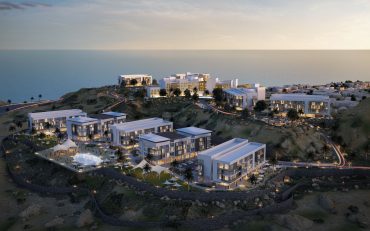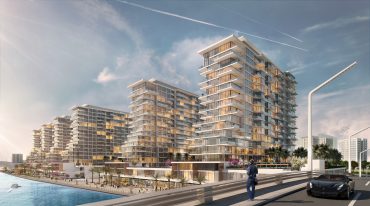
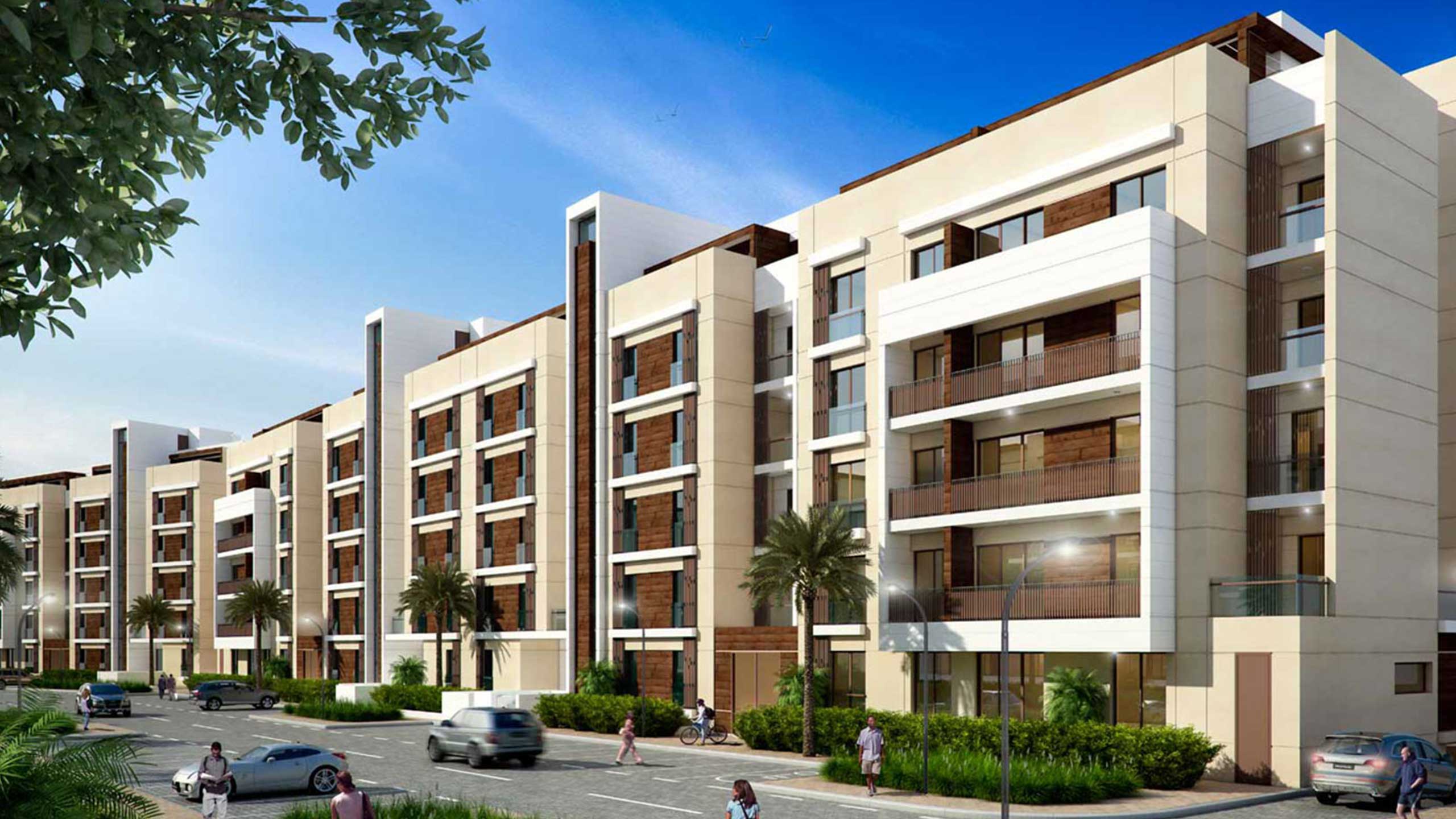
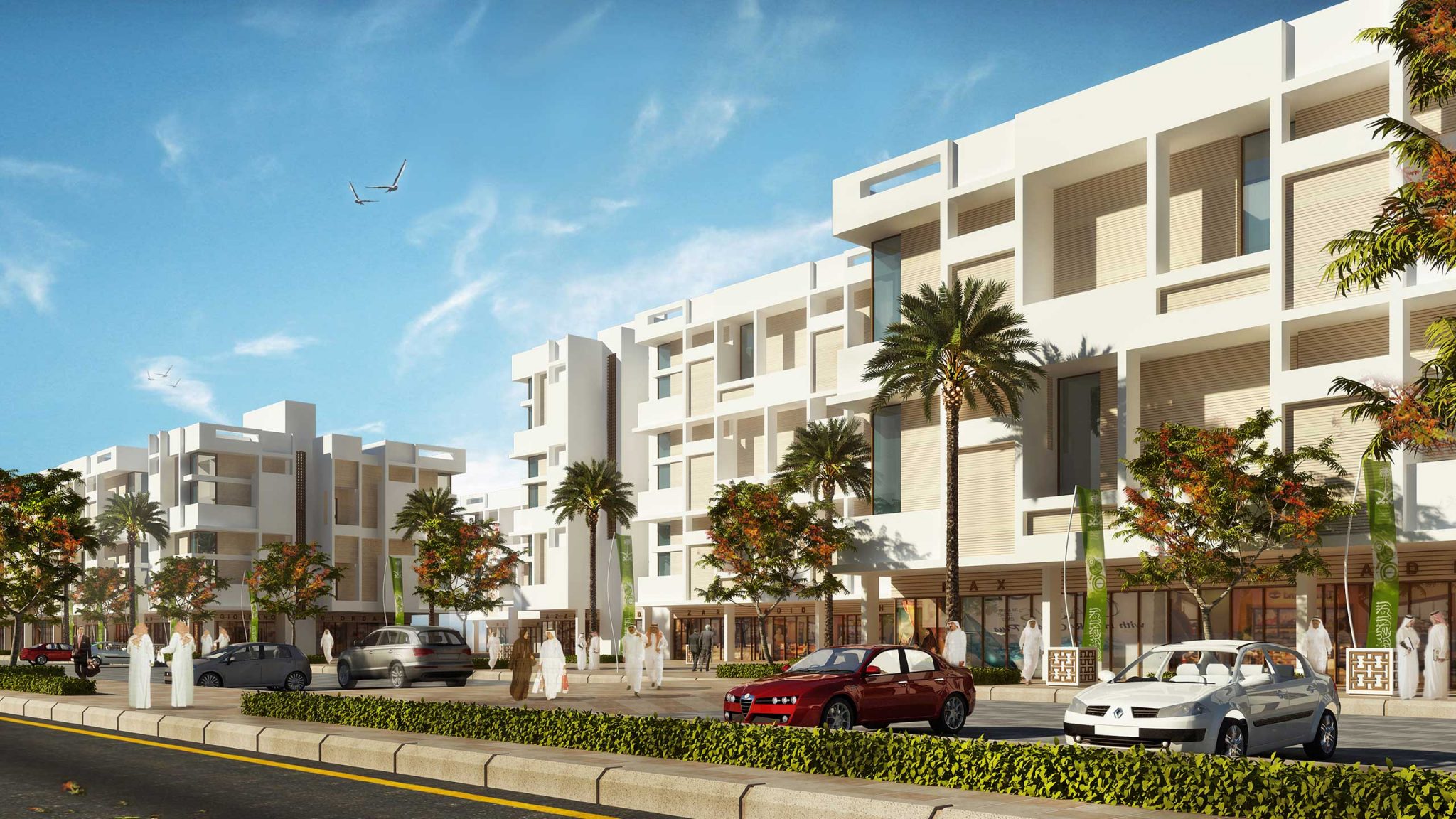



Marvella Development – RAFAL
Designed to combine open space with comfortable residential units, the 110,000-square meter Marvella development consists of mid-rise apartment buildings, a mosque, and a community center, all integrated along two linear green spines. Apartments are divided into three types: mixed-use, duplexes, and flats. The interior spaces combine contemporary style with efficiency, practicality, and functionality.
The mixed-use building on King Abdullah Road was planned as one continuous block. The building faces inwards to give better definition to the residential complex. The main road façade provides a random composition, making the block appear like a vertical village. The sinuosity of the structure of the duplex and flats is key to the project, as it creates two architectural realities: the building itself and the space it encloses—the lung to help it breathe and the communal facilities it encloses.
PROJECT INFORMATION
Project Type:
Location:
Year:
Residential Community
Riyadh, KSA
2010
Share:

