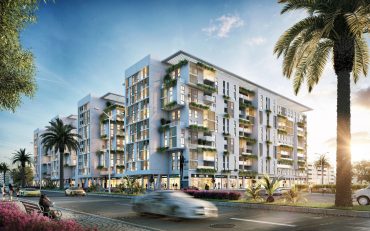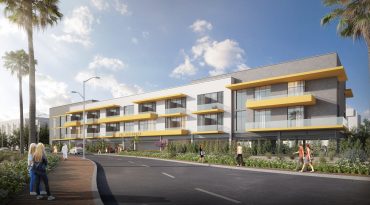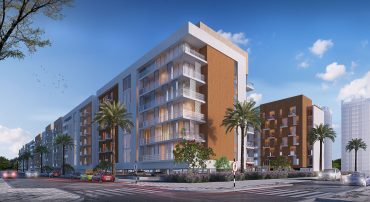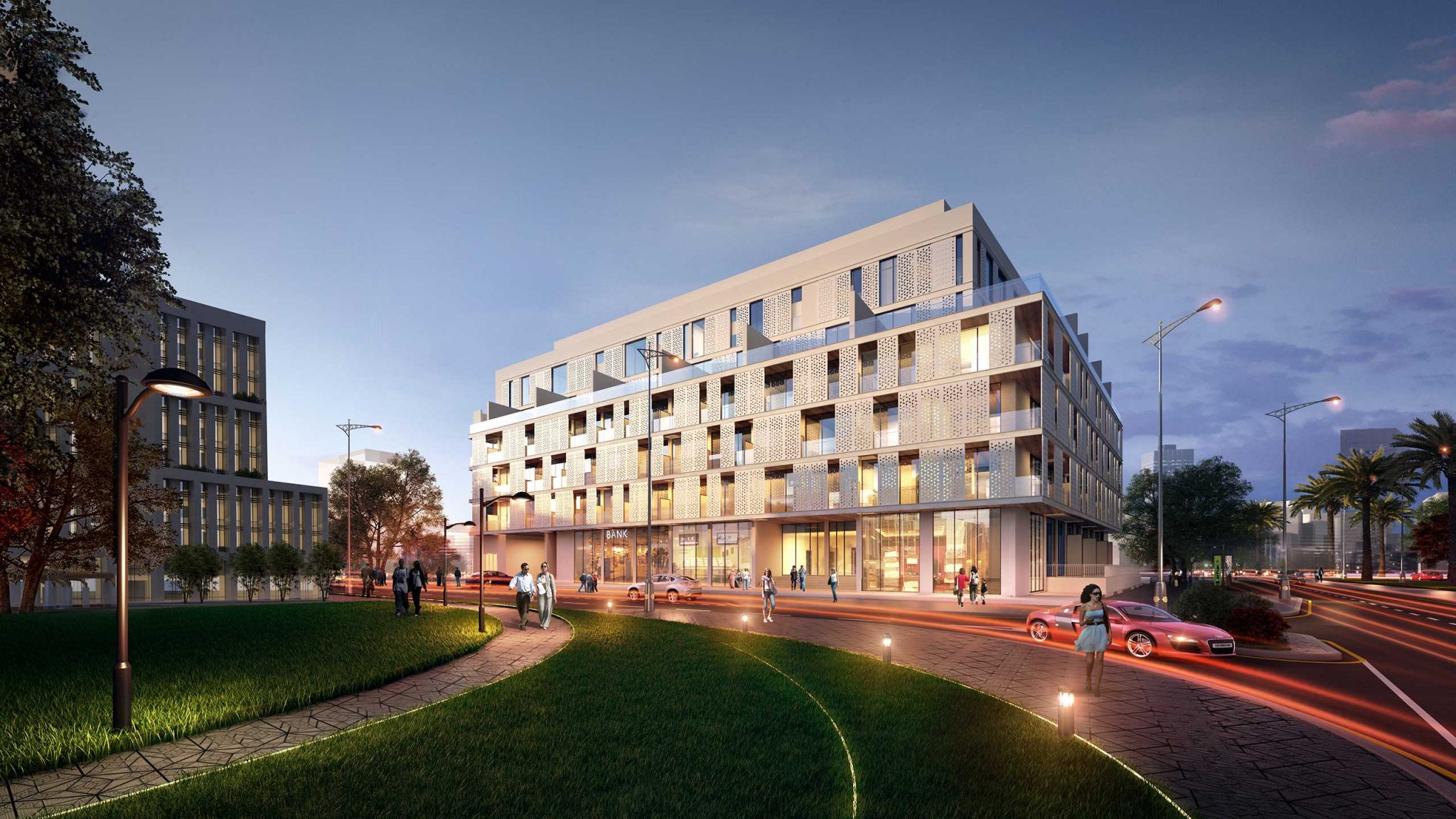
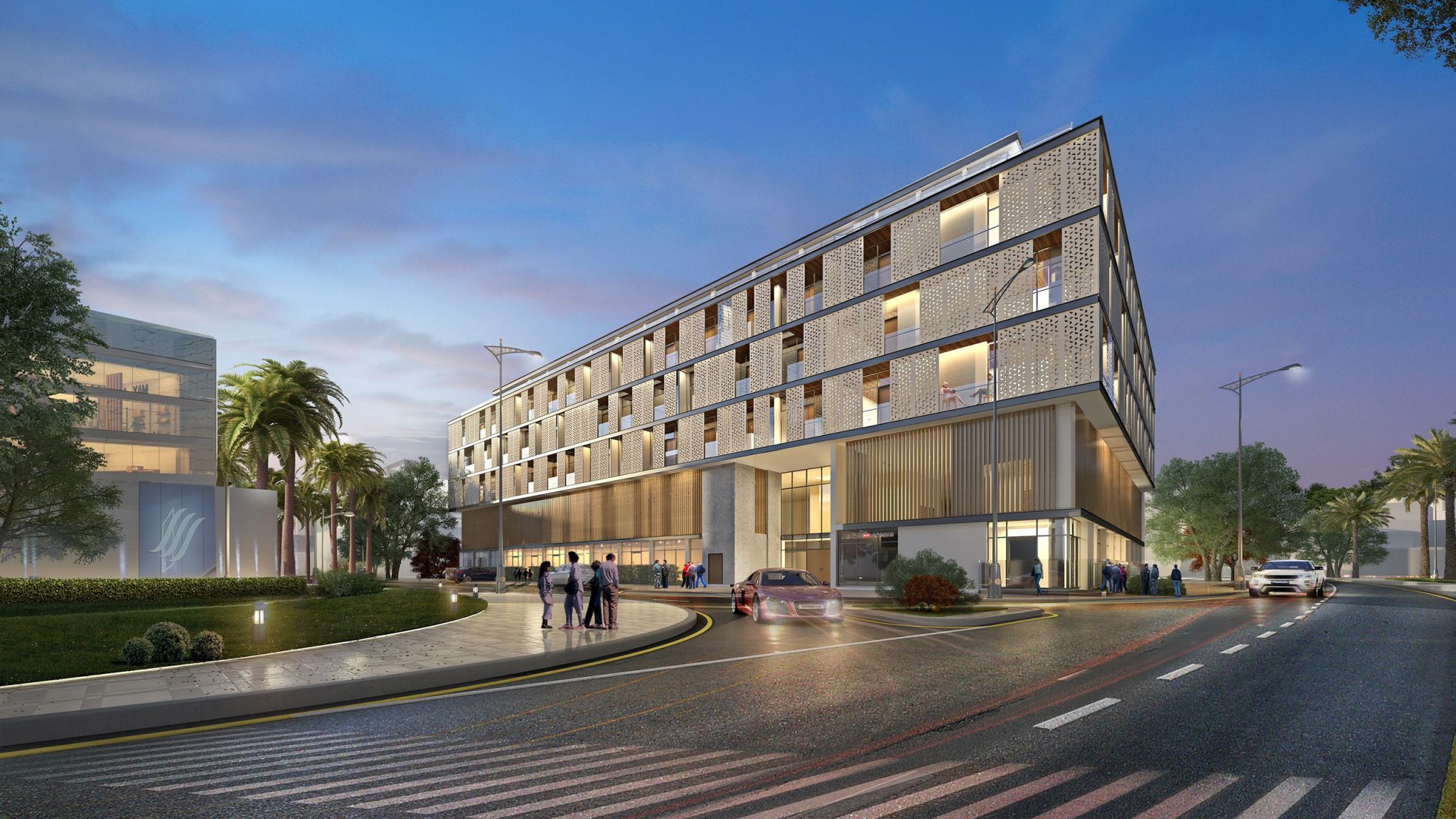
Slide 01
Slide 02


Mazroei Building – JVCP004
A hotel apartment with studios, 1-bed, and 2-bed accommodations is proposed in a one of Dubai burgeoning urban centers. Rising up to 5 storeys, the residential building, located along a local access road, conforms to the urban design criteria for the area.
At the upper most level, the building features a recessed layout that enhances the street space created by the building facade. The low-rise building promotes a pedestrian-scaled environment with setbacks and perimeter balconies that are adorned with geometric-inspired sunshades.
PROJECT INFORMATION
Project Type:
Location:
Year:
Multi Residence
Dubai, UAE
2015
Share:

