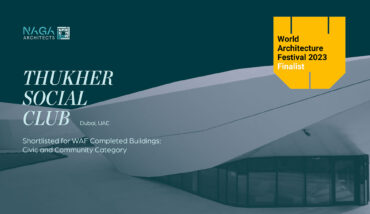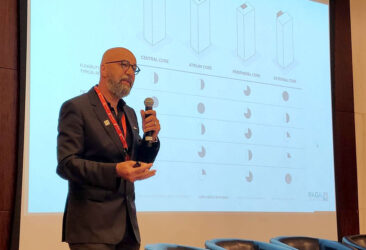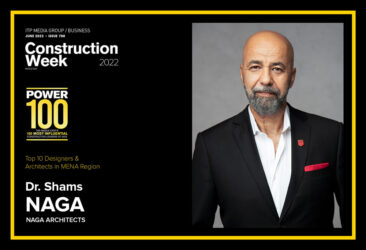NEWS
NAGA Architects gains ground through urban connections
Dubai has experienced an unparalleled architectural boom in recent years. One of the largest and most prestigious projects is the Palm Jebel Ali. This waterfront development follows the success of previous offshore wonders. The master plan mimics the function of a palm. The spine is the central and main place that holds the numerous fronds together. The competition called for high and mid rise housing projects with commercial and institutional developments in precinct one and two.
NAGA architects was invited to this competition. For the proposal, one of the main goals was to make the users and visitors take advantage of all the possible connections. Contrary to other similar experiences, the idea was to make these first two precincts not just a quick pass through space but the begging of a path. The main focus points are participation, integration and connectivity.
All these concepts were translated into a green pedestrian spine that organically runs along the diverse projects. Instead of buildings on podiums with remaining empty spaces, the green spine allows generous and continuous open public spaces that connect every use together. Pedestrian movement is encouraged to flow between buildings trough the community parks and institutions.
The green concept also rises into the higher towers and elevated walkways. Sky gardens and pools are distributed throughout the residential spaces with the purpose to regulate humidity and temperature for climate control, as well as contributing to a sense of community.



