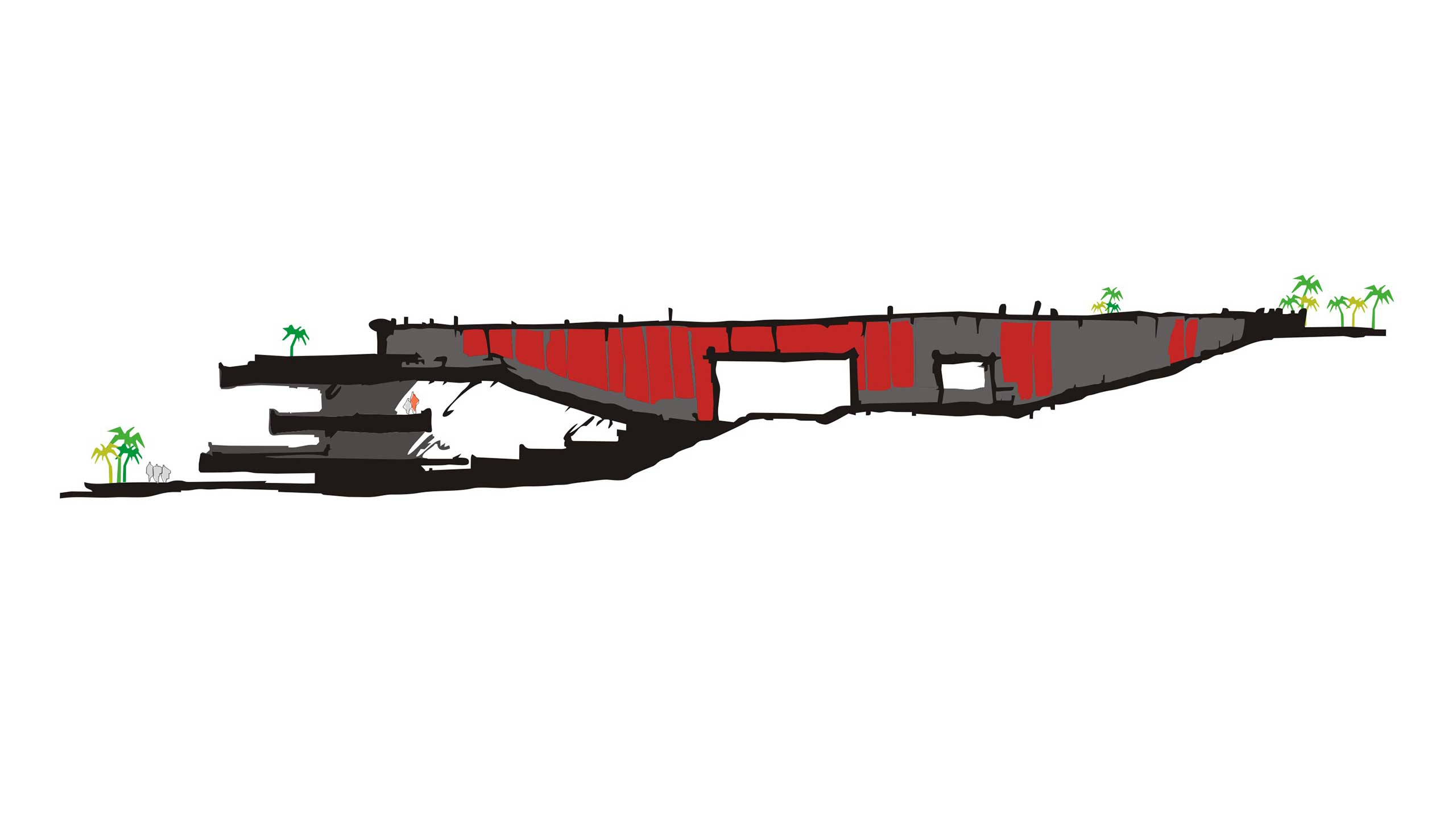
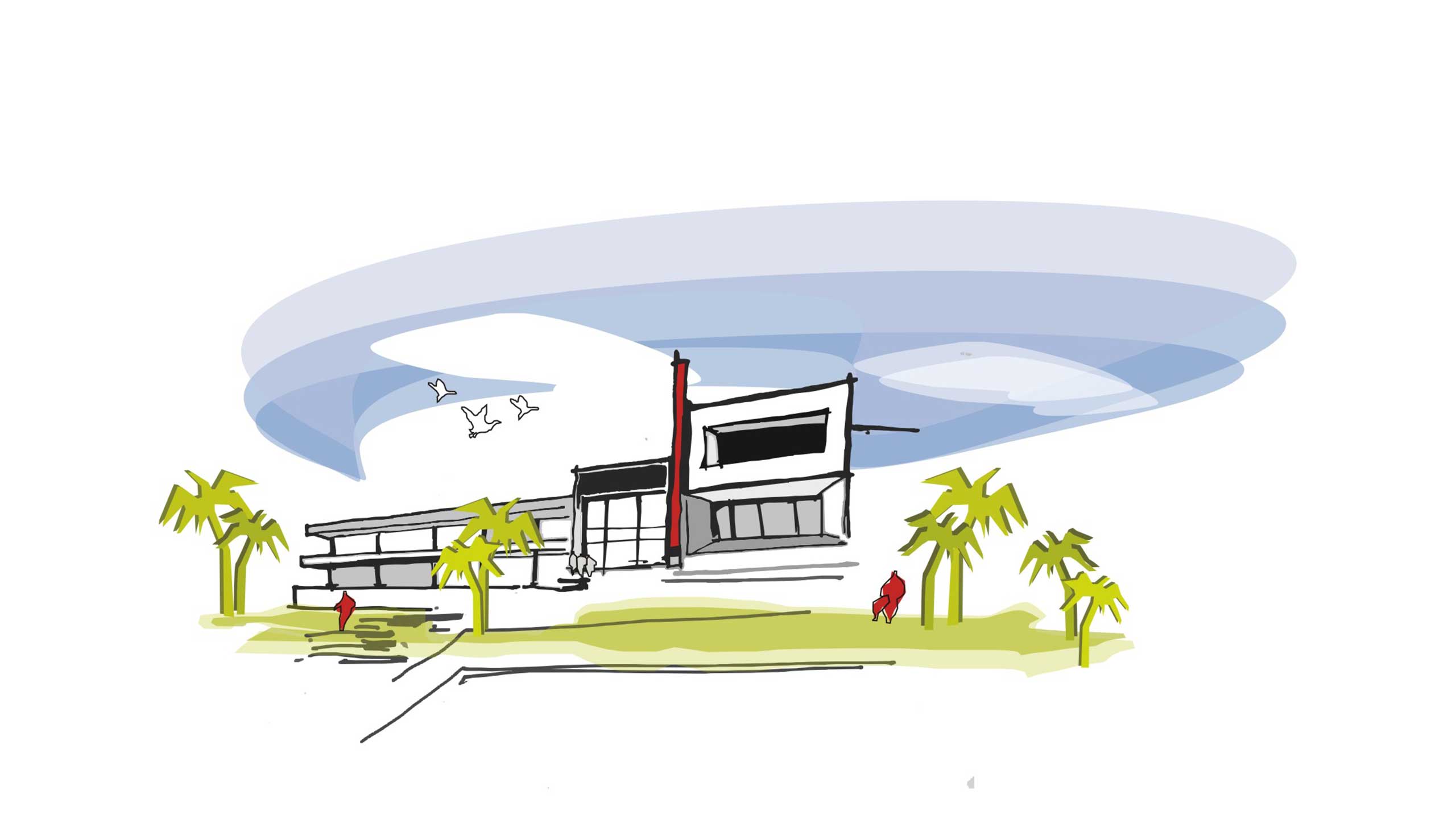
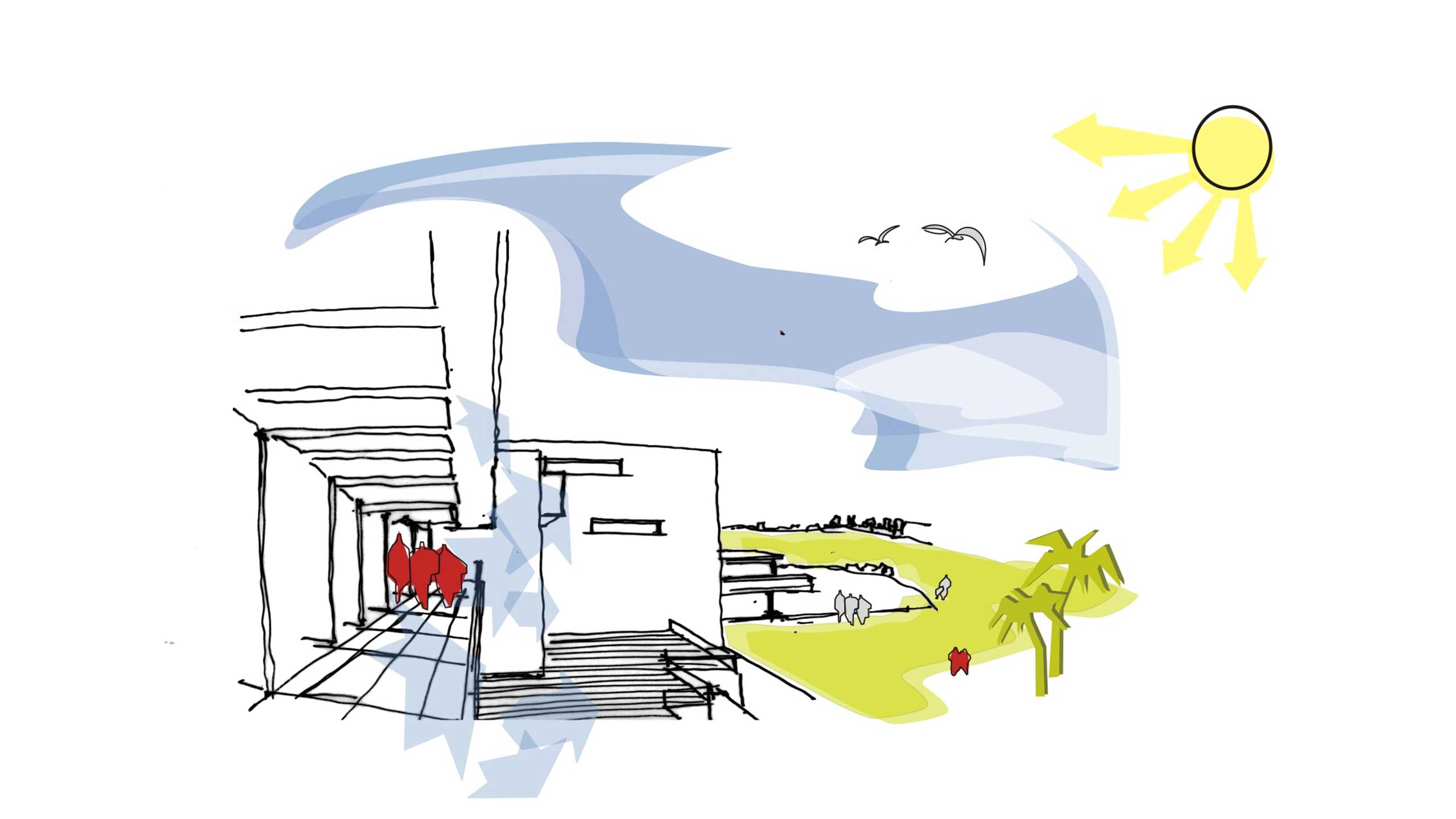
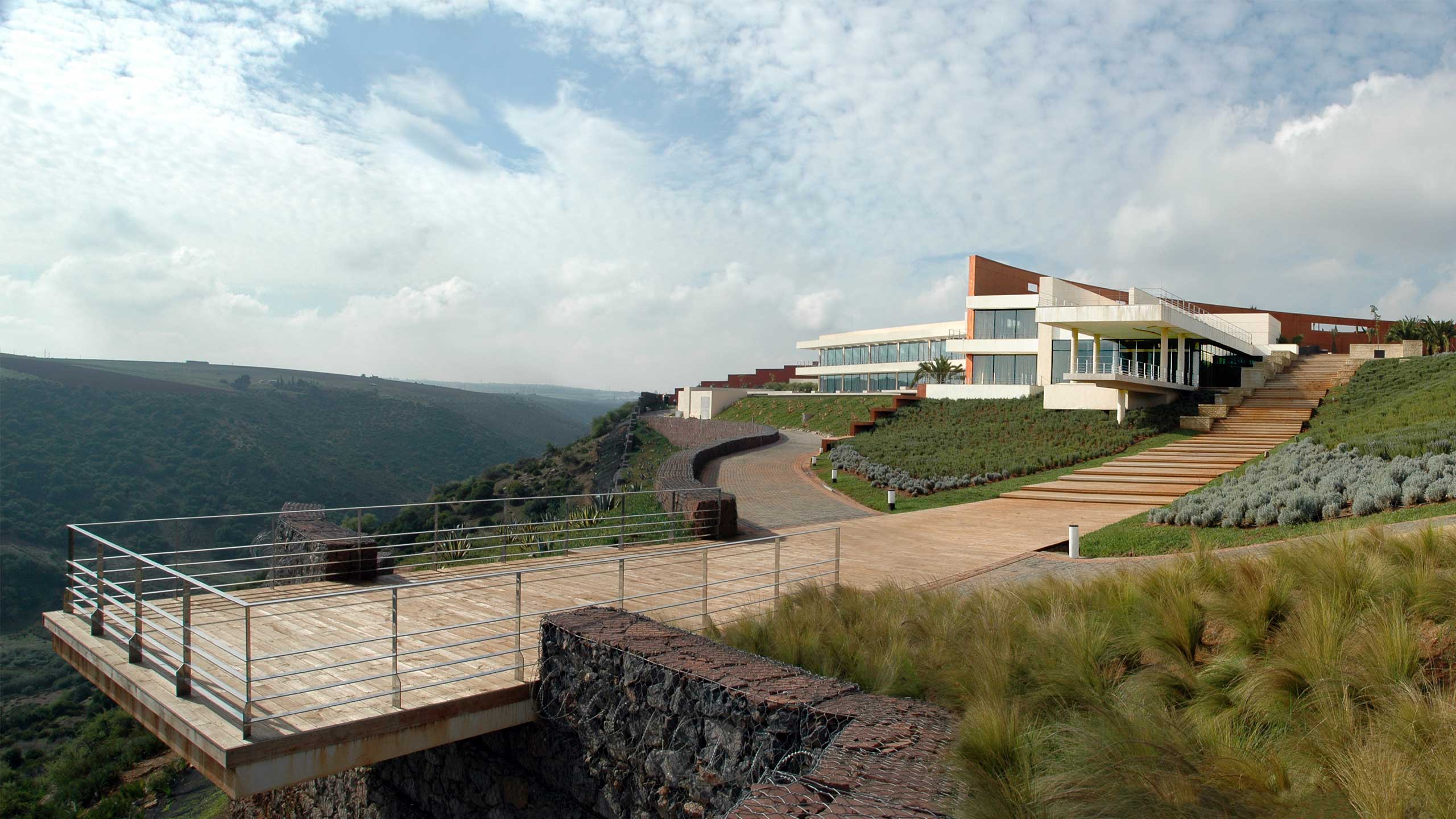
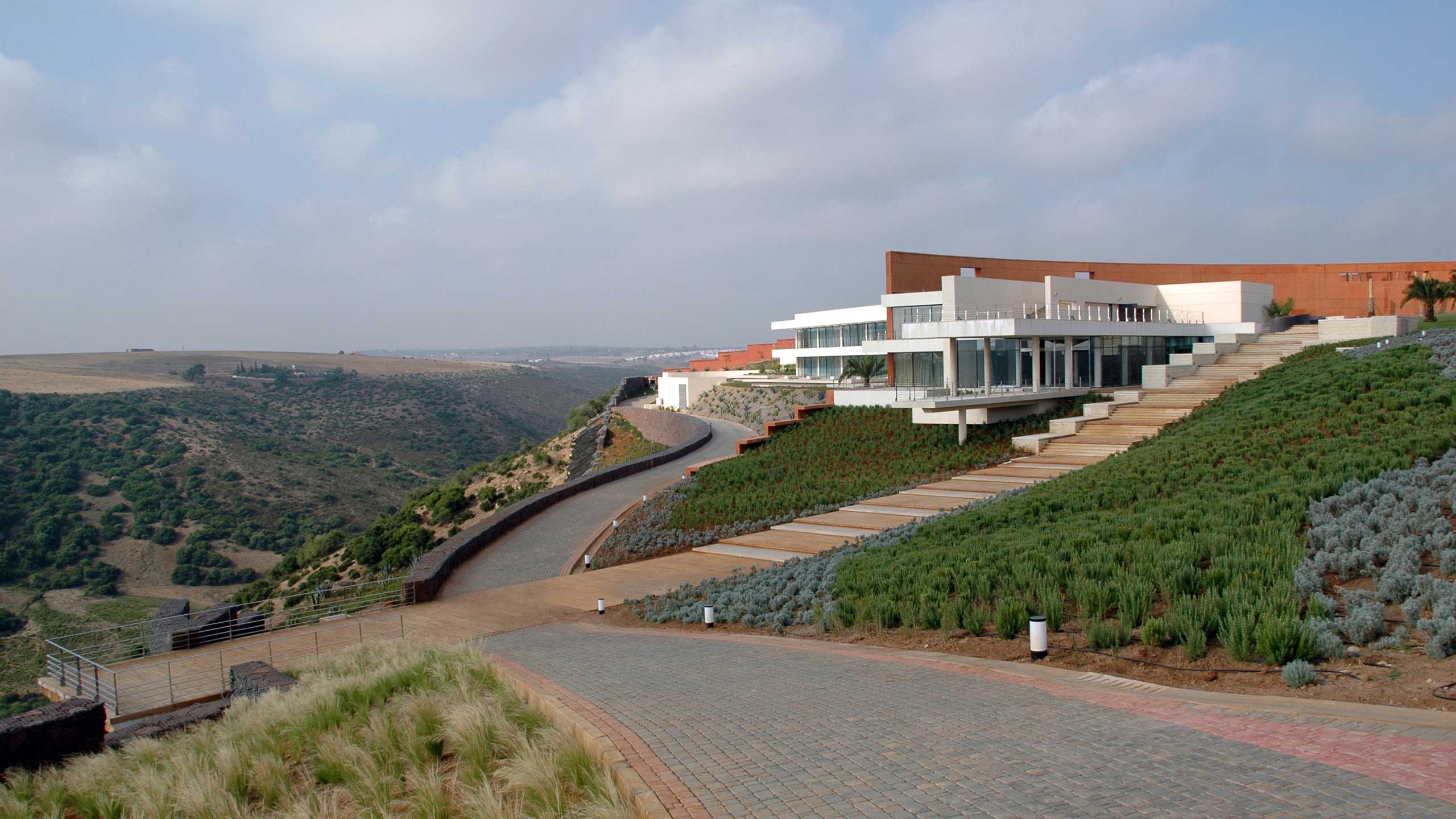
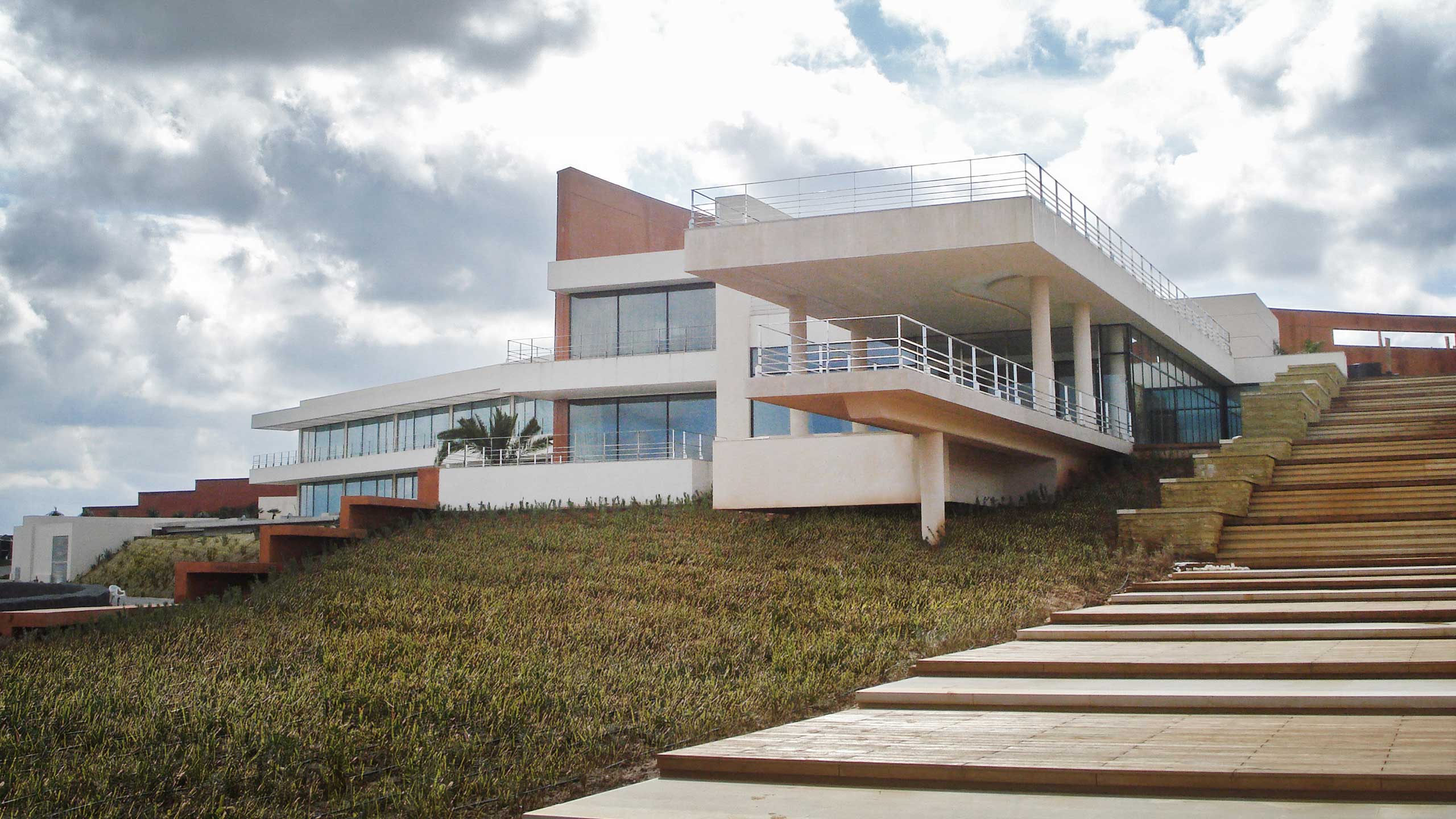






Qasr al Wadi
Perched on a hillside, this palace is designed to reflect purity and elegance through the use of contemporary and traditional Moroccan design. The architecture is designed in sympathy with the topography, using simple rectilinear masses with terraces, panoramic views, and a footbridge to take full advantage of the unique setting. Outside, the greenery that surrounds the construction is continued on roof gardens, while terraces at various levels form leisure areas. Inside, the building unfolds in a series of colonnades, which complement traditional tile work and inlaid marble floors. Cantilevered dramatically over the valley, the palace offers both a sense of levitation and an exploration of the possibilities of a near-vertical, steeply sloped site.
The palace is designed in the style of a resort, providing the guests with villa-like accommodations that are connected through a shared walkout basement. A large landscape carpet in the basement connects all buildings, revealing the geometrical pattern that connects the whole scheme together.
PROJECT INFORMATION
Project Type:
Location:
Year:
Single Residence
Rabat, Morocco
2006
Share:



