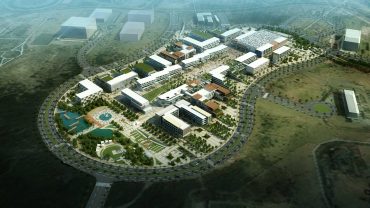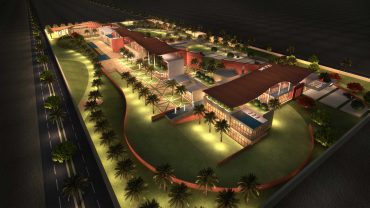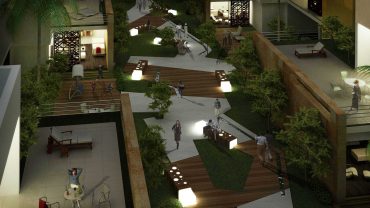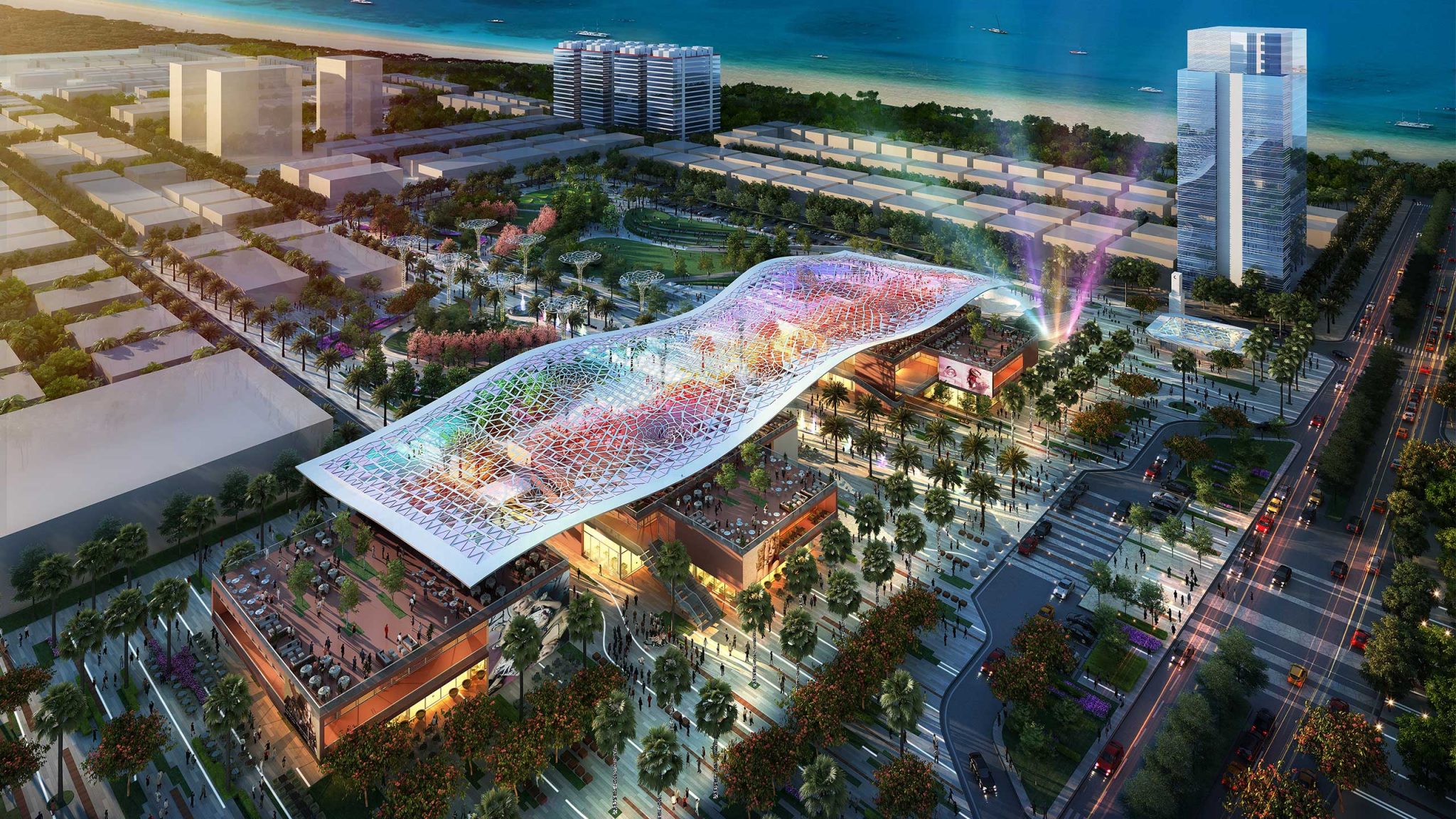
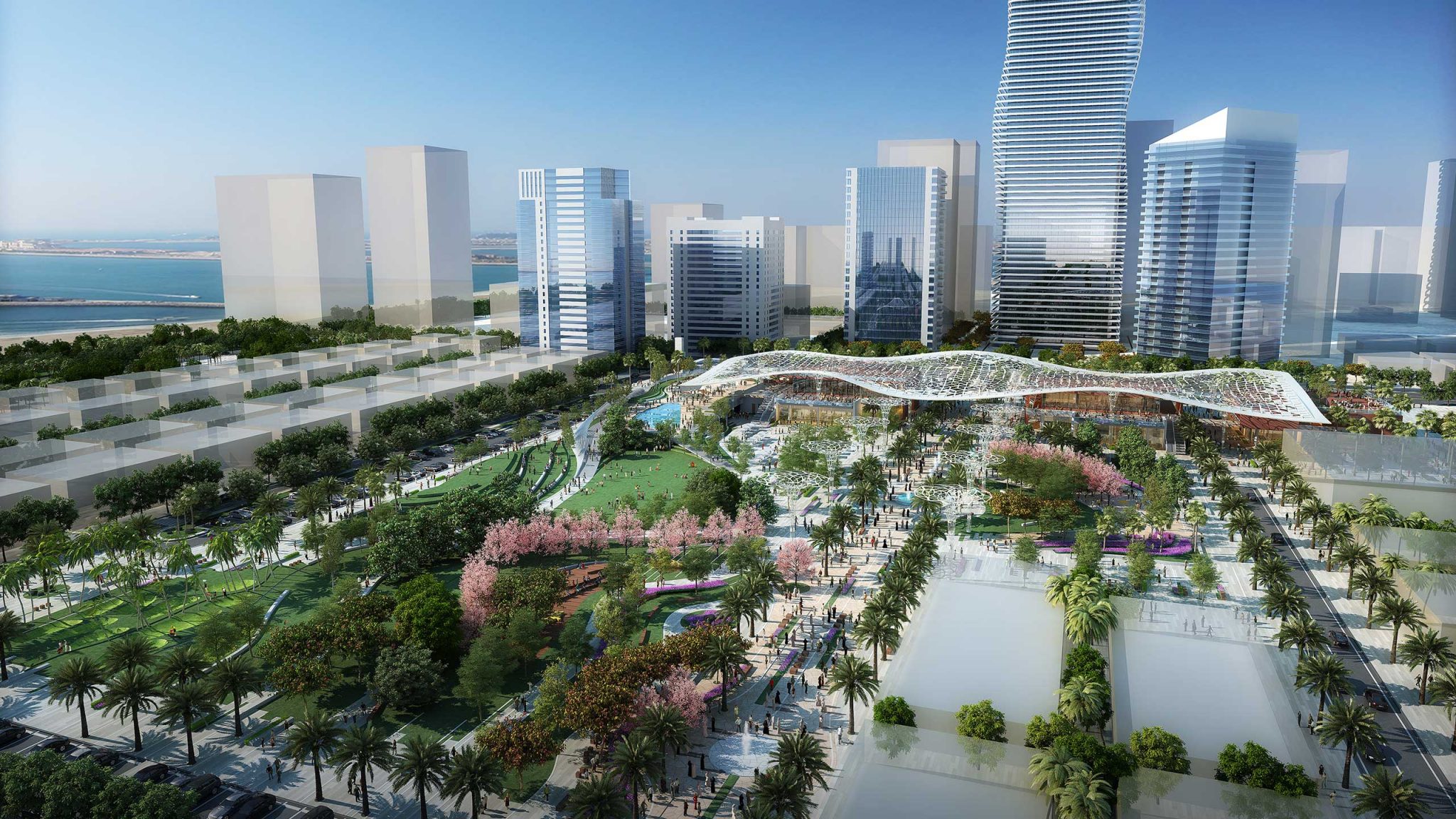


Sheikha Fatima Bint Mubarak Park
The concept proposal of redesigning the existing and underutilized walled park within the city’s urban fabric is based on the idea of merging the free open spaces with architectural facilities to encourage outdoor living and authentic experiences. The park proposal is thoughtfully designed to capture the local authenticity and spirit of the place. In the same time it introduces both culture and nature as essential structuring elements for promoting healthy lifestyles. The Islamic Arch, as a primary source of inspiration, manifests itself in the entrance square, initiating a procession from the gate to the park — gateway to healthy life.
Merging and collecting retail-commercial buildings under the canopy creates an entrance, and introduces a continuous walkway through the park aiming to integrate architecture and open space and improve the experience of the space, and perception of landscape. The park itself becomes like a tree, an essential life-giving source that initiates the process of reactivating and rehabilitating the broader environment with a positive effect on the surrounding neighborhoods.
The landscape vision for the Sheikha Fatima Park is ultimately to convert the park space in to an open, vibrant, and easily accessible public destination, with the ultimate goal of promoting culture and nature, as symbols of healthy lifestyles inspired by the environment.
PROJECT INFORMATION
Project Type:
Location:
Year:
Urban Landscape
Abudhabi, UAE
2015
Share:

