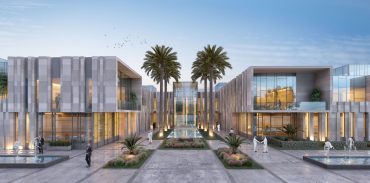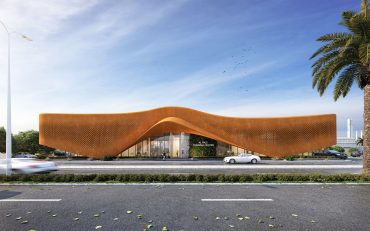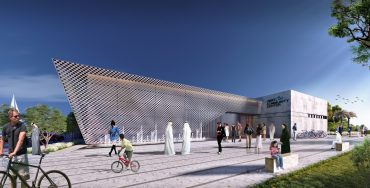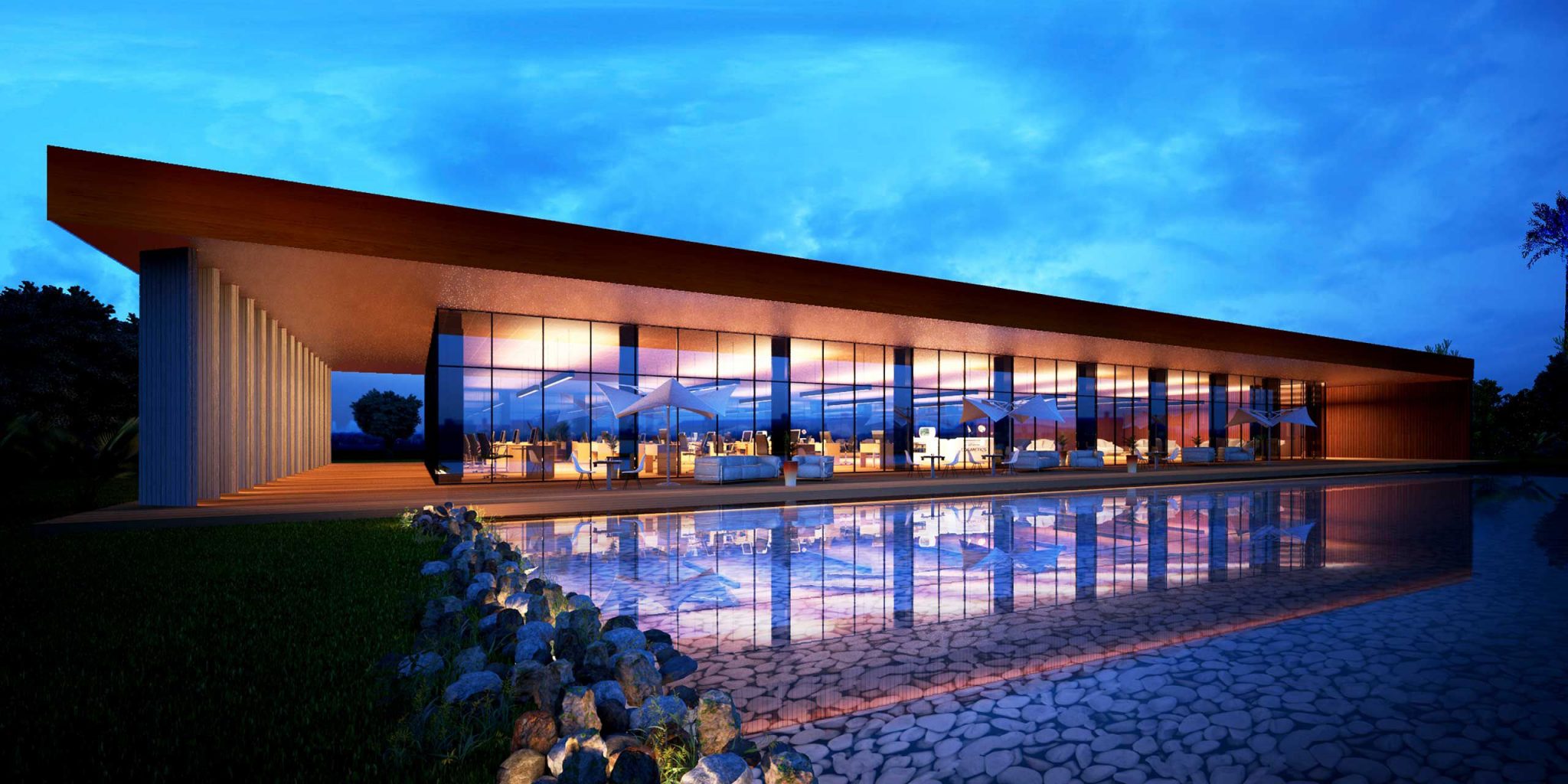

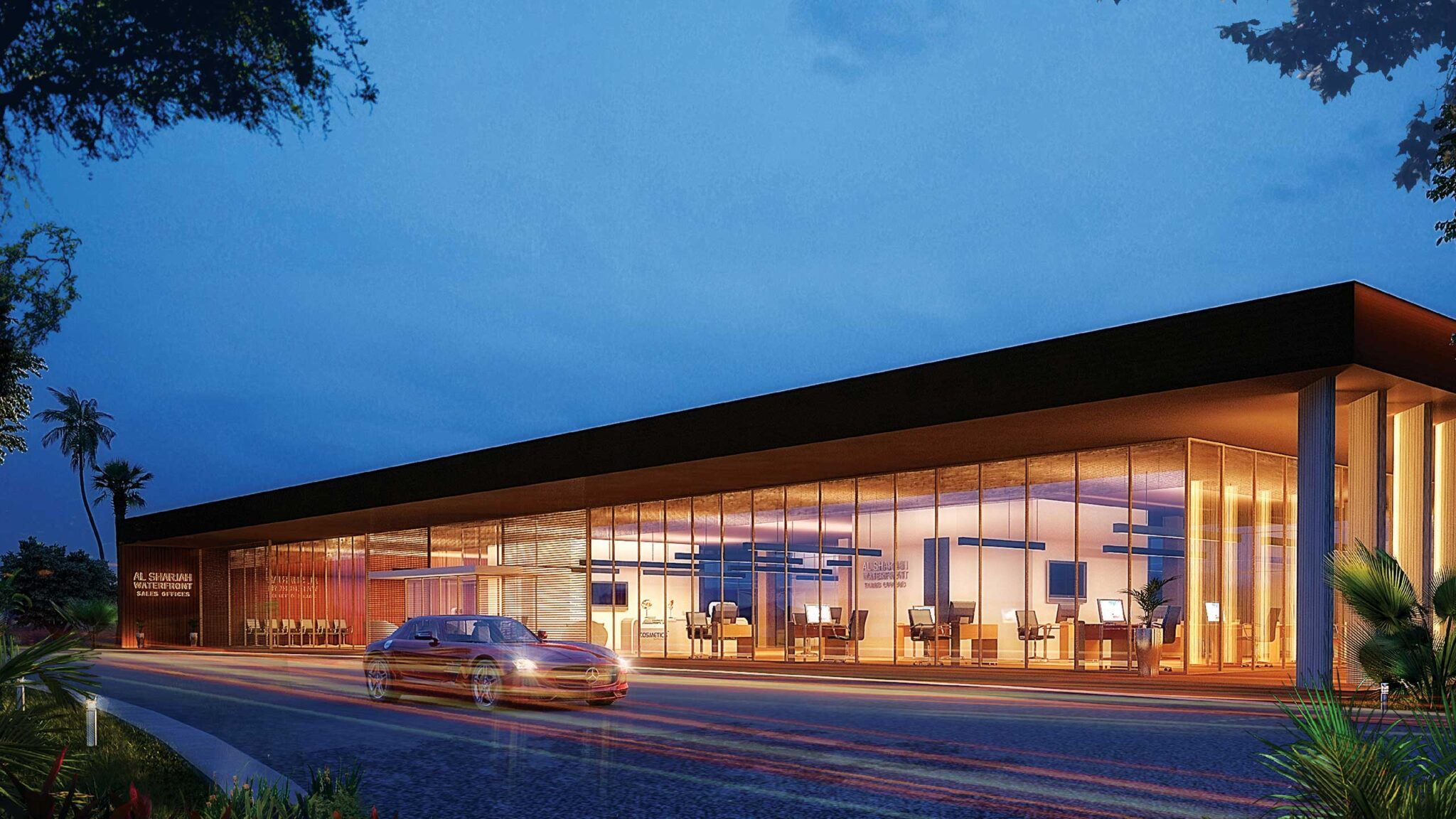

Slide 01
Slide 02


Sun Island Sales Center
The sales center features a modern architectural design of a double height pavilion with glazed facade. The design showcases a central entrance as main lobby adjacent to offices and meeting rooms. With a single floor, the pavilion spans the entire building length that helps define its presence as a place for sales and commerce.
Positioned between the access road and water-body, the sales center building with its glass walls provides a visual link to the water features of the development as its prime development asset.
PROJECT INFORMATION
Project Type:
Location:
Year:
Commercial
Sharjah, UAE
2016
Share:

