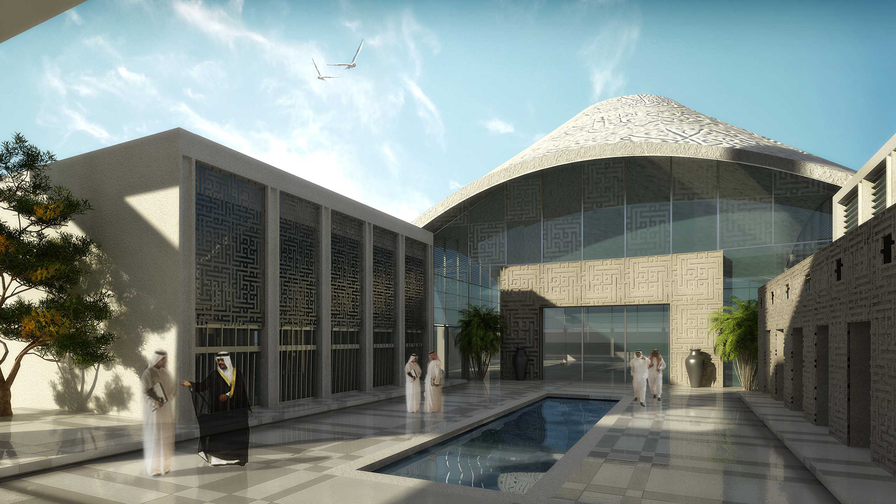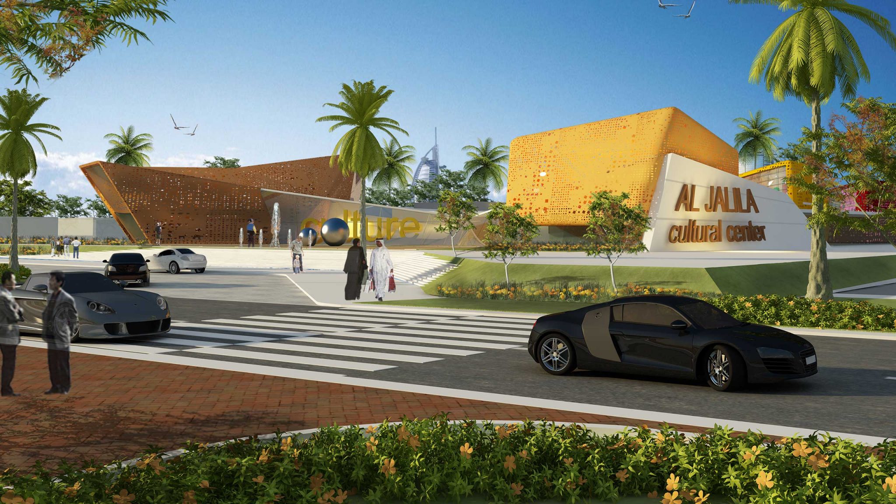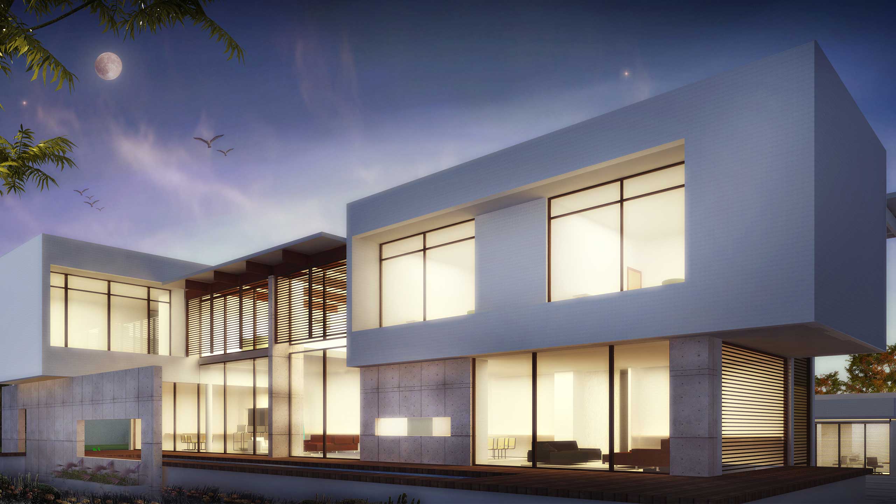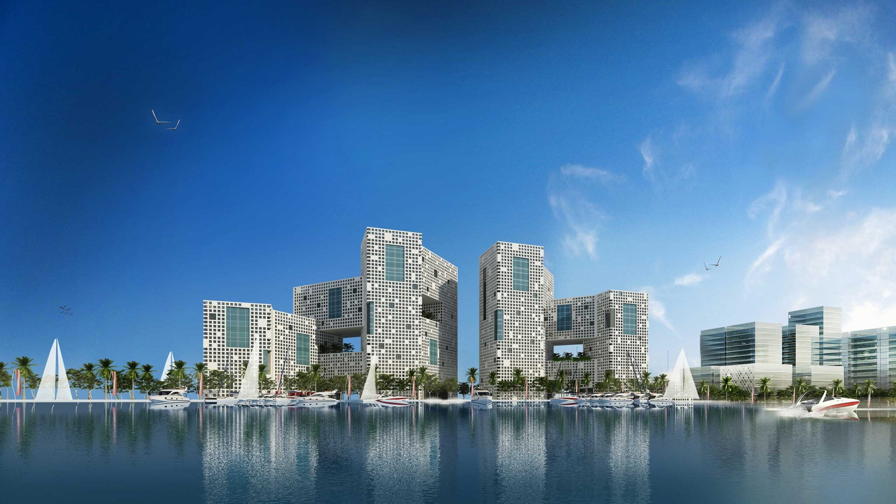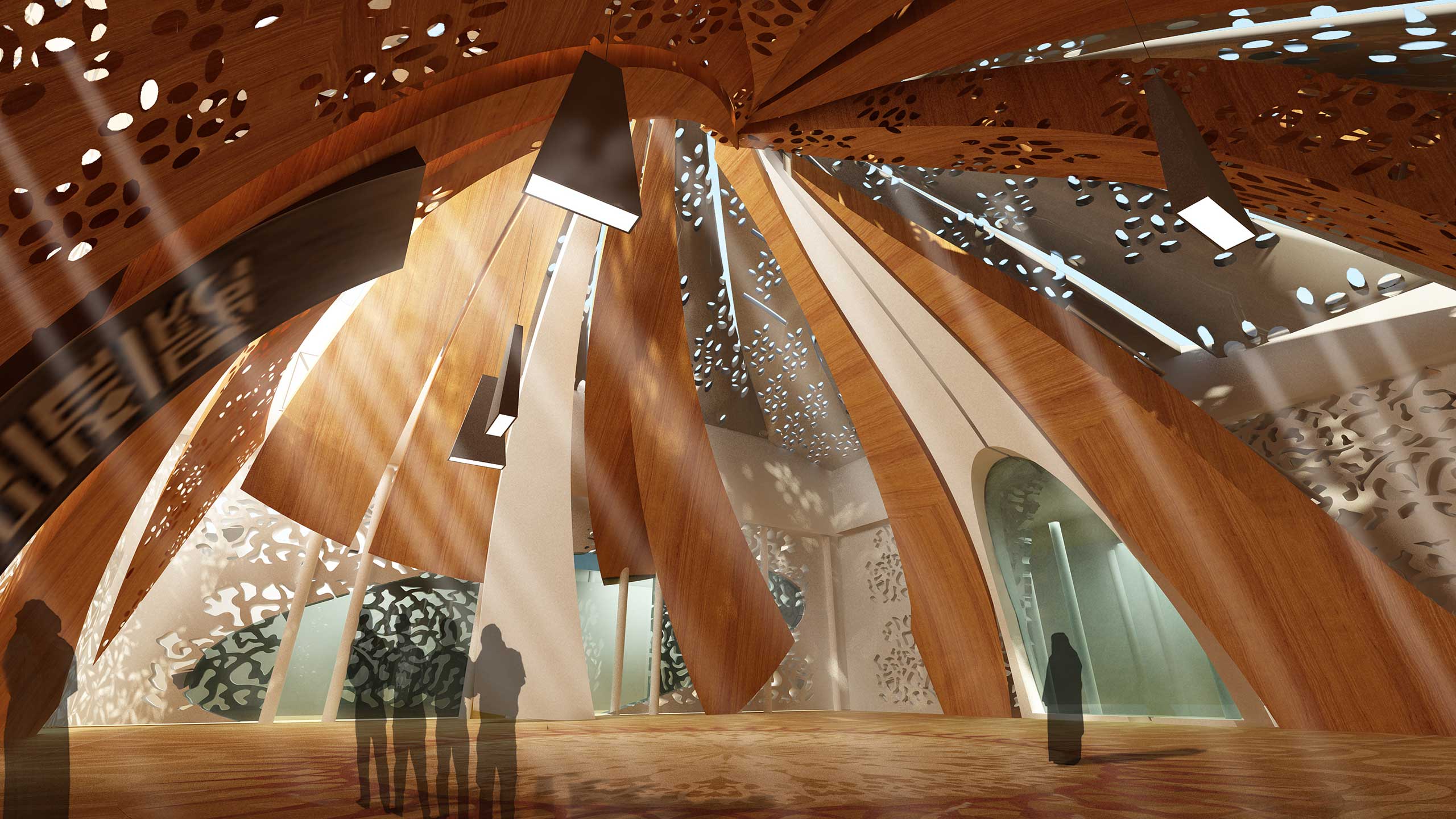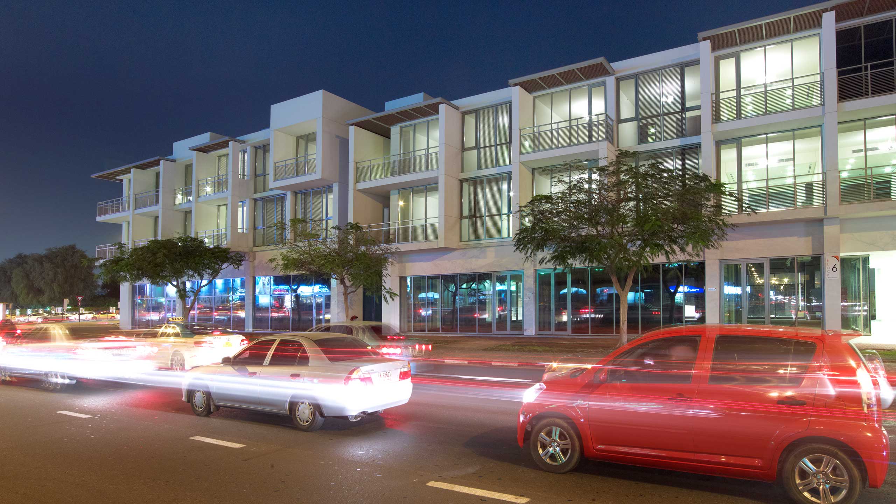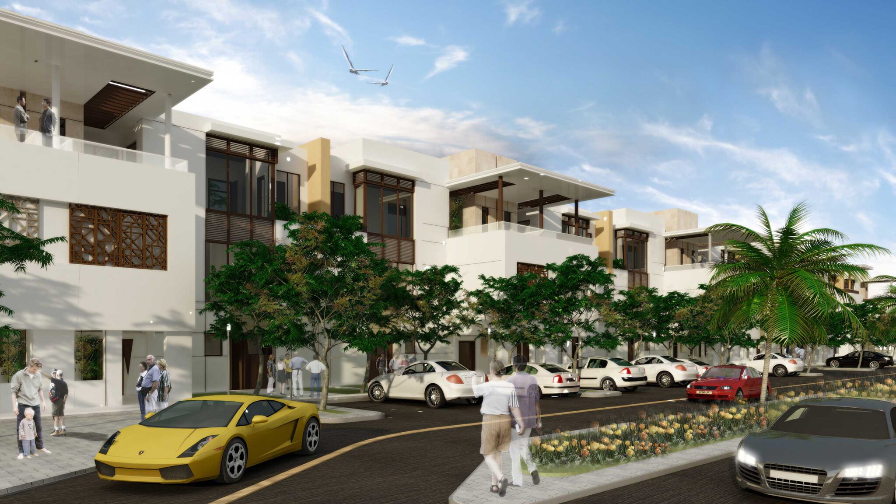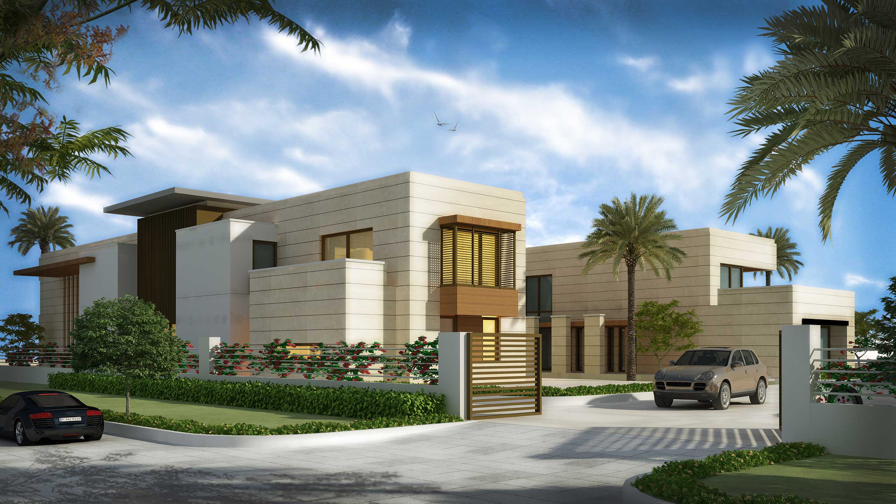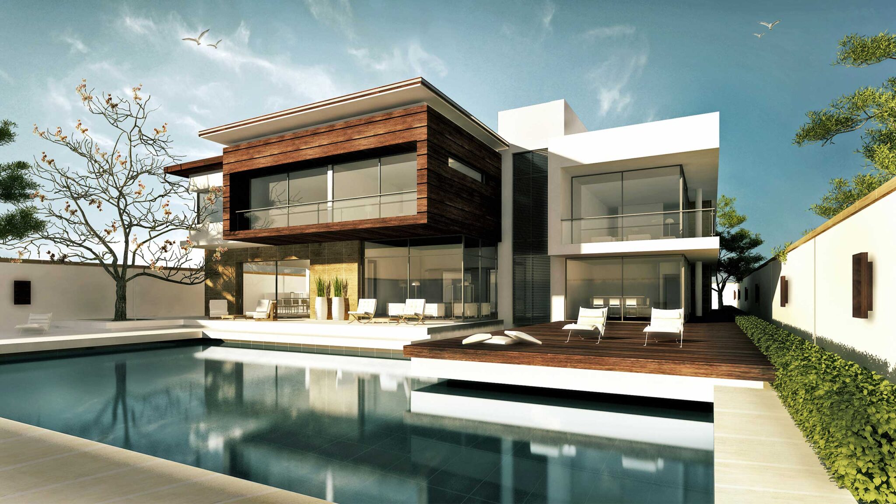Without visual reference to a specific time or style, the structure designed for the Dubai Silicon Oasis Authority (DSOA) could nevertheless be nothing but a mosque. Patterned in warm earth-tones,…
Our children represent our future, and instilling a love of learning in them at an early age offers the surest guarantee that the future will be full of promise and…
Al Jalila Cultural Centre
Bounded by a residential street and surrounding, this villa is a 3 dimensional delight. The exterior circulation from ground to upper levels is accomplished via a series of staircases connecting…
Dar al Saeed
Located on a rectangular beach front on the gulf in Al Khobar, the Sawari is a multifamily residential/hotel project. Through the use of a unique Y-shaped design, every apartment and…
Sawari Hotel
The concept for this building is to apply a double dome; the exterior dome with its notorious shape becomes a landmark in the surrounding environment. The interior dome provides the…
Emirates Land Group Mosque
The villa design utilizes curved surfaces to create a dynamic built form by having two arching building masses converge at midpoints. The curving façade of the main building treated with…
Dar al Matar
Set between two main thoroughfares in downtown Dubai, the Wasl Square project features a combination of two-story townhouses and three-story buildings. Overlooking Al Safa Park, the outer mixed-use, three-story buildings…
Al Wasl Square – MERAAS
The project consists of 42 two-story town houses located on 6 adjacent plots along Al Wasl Road in Dubai. Each townhouse provides four bedrooms, open living spaces where families can…
Al Wasl Townhouses 2
Who says that cubism is boring? Certainly not Sultan Mohammed Aqil Ali Hassan Al Zarouni or his family. The large villa in Dubai is designed on an ordered system of…
Dar al Mohd. Zarouni
PROJECT INFORMATION Project Type: Location: Year: Single Residence Dubai, UAE 2009 Share: Similar Projects

