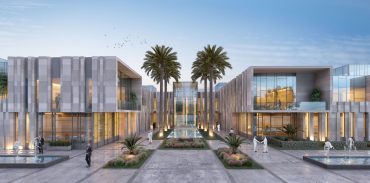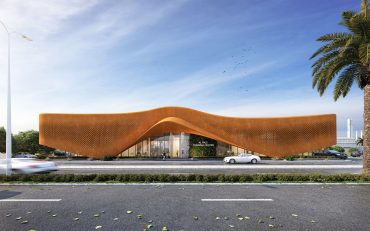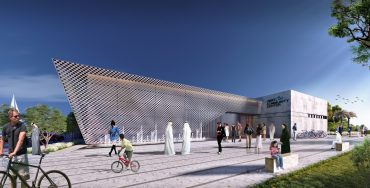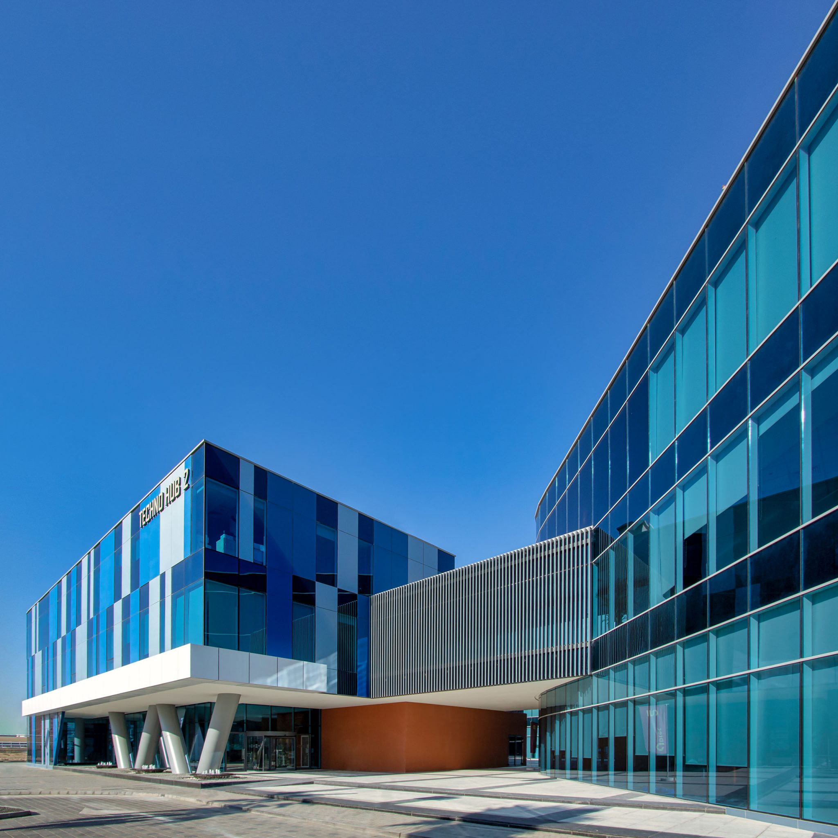

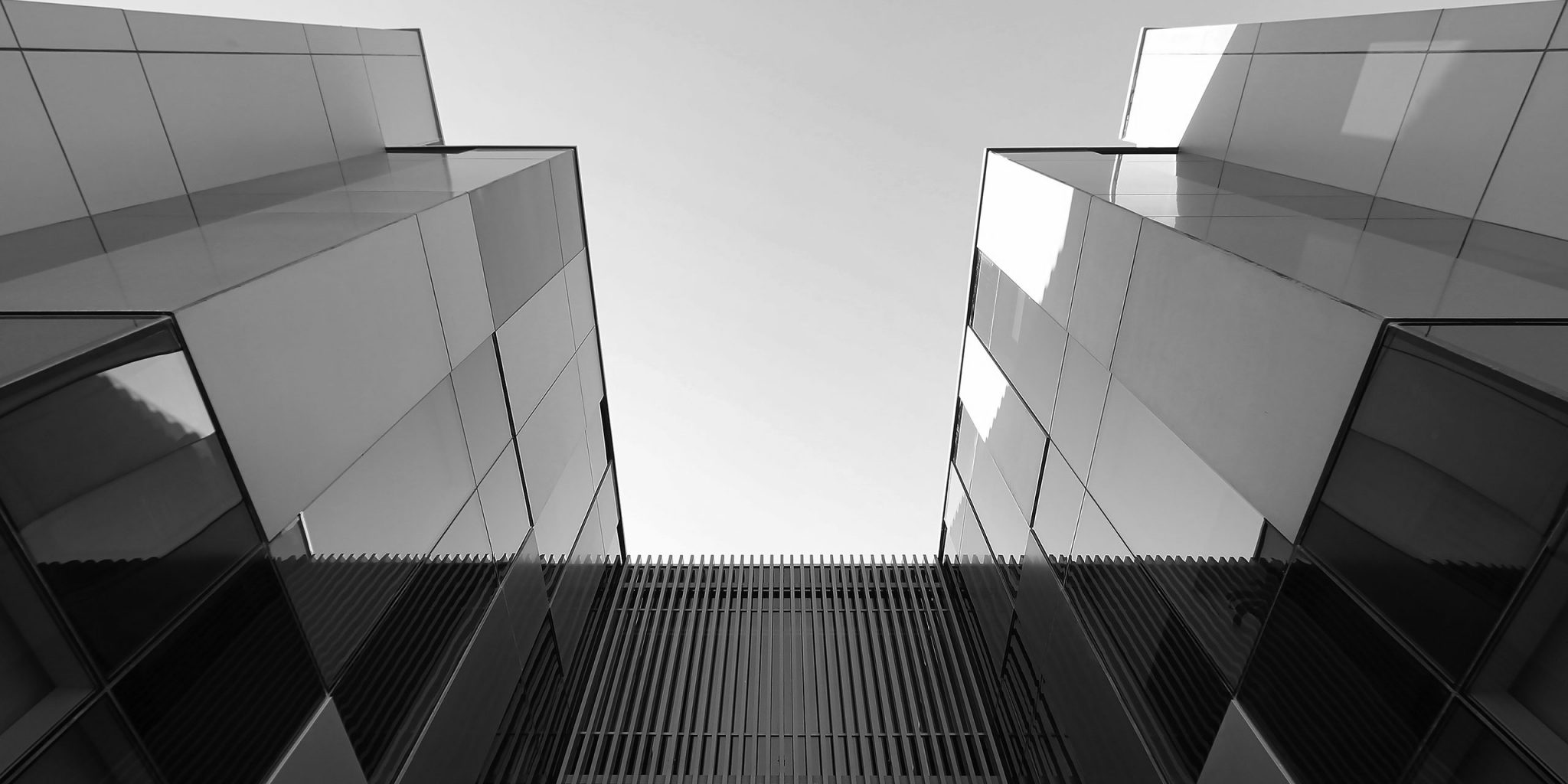

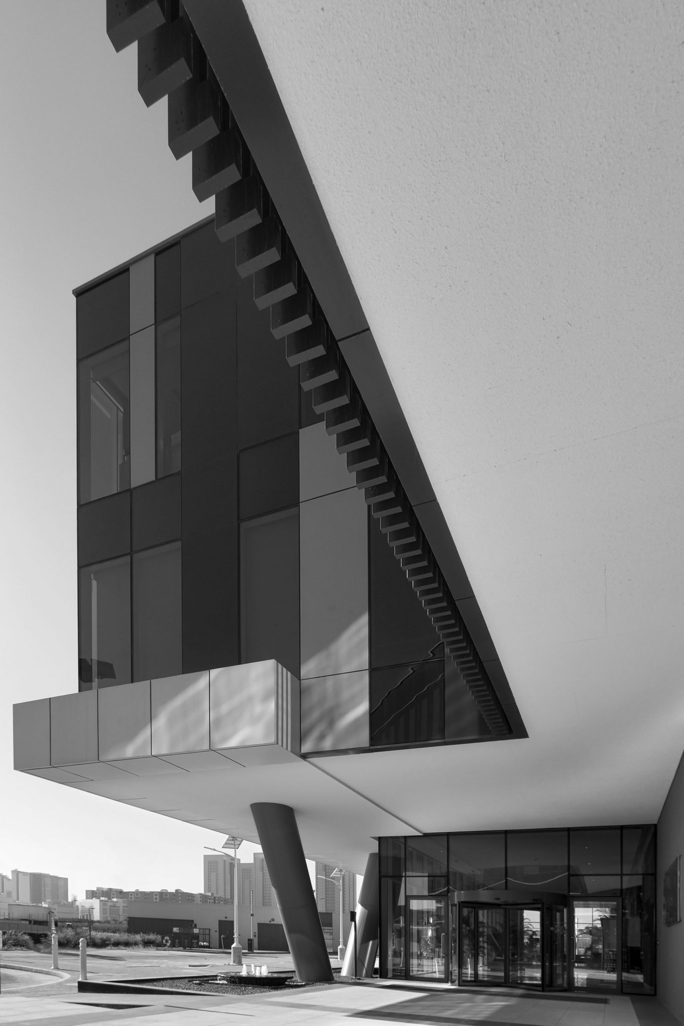

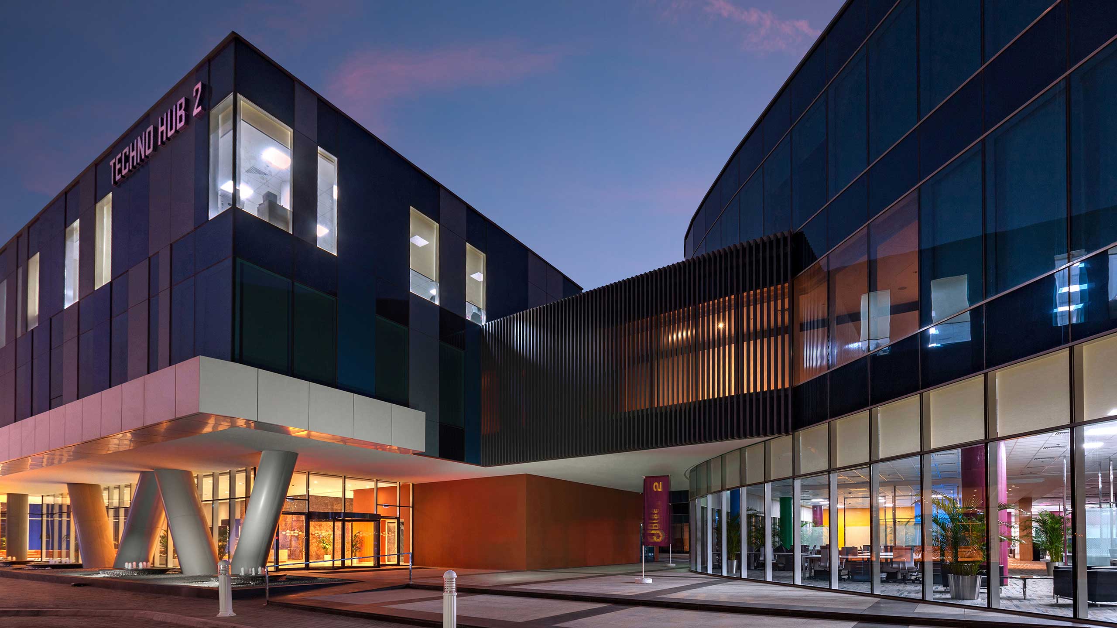
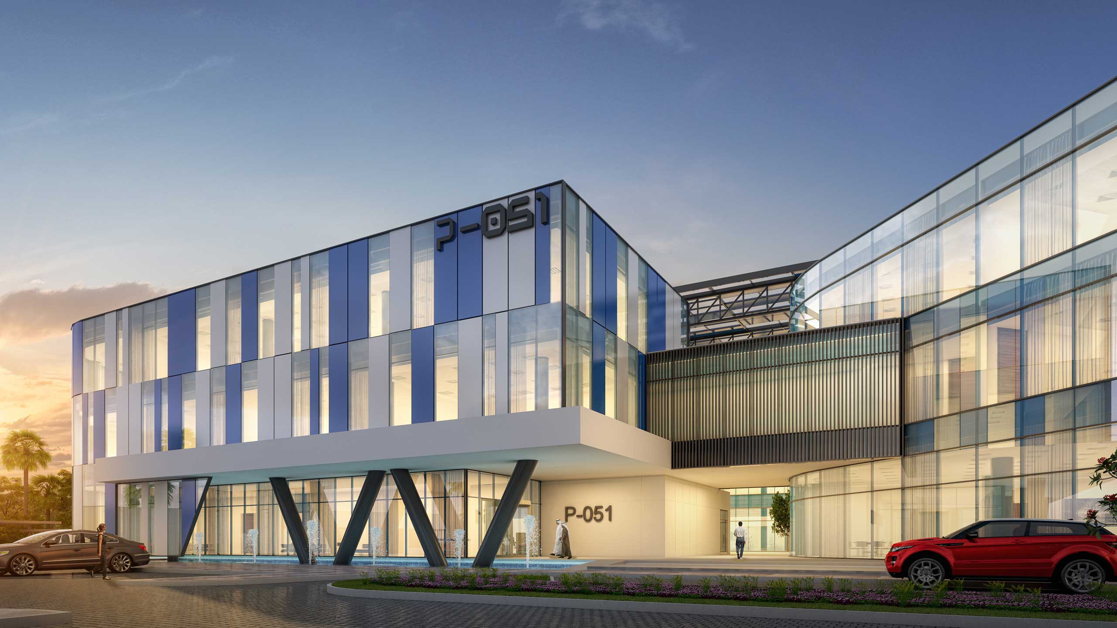
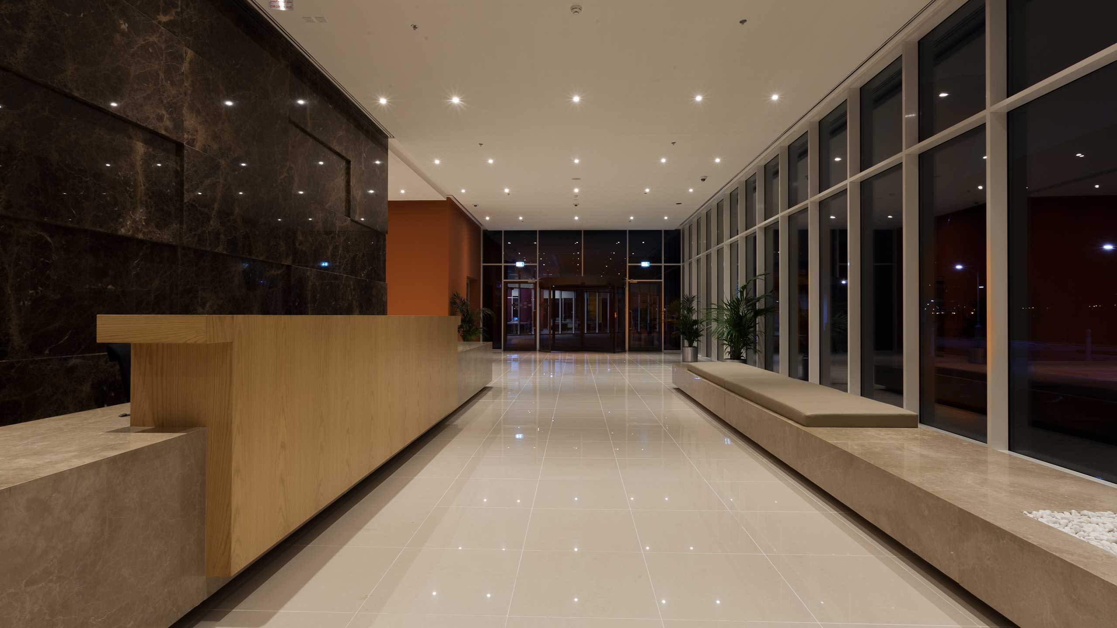






Techno Hub 2 – DSOA
A 1-hectare plot in Dubai Silicon Oasis is planned for a G+2 office building with basement parking. Using contemporary style as a design theme, a focus on shading skin as an environmental response in addition to creating an iconic architectural language defined the building character among other considerations. Different shading devices create interesting facade patterns that add to the urban character of the commercial building.
As a design response to climate and culture, the design incorporated a courtyard layout with overhead shading that promoted an inward-looking plan. Respecting external connectivity of the larger business community, access points at the ground level were provided with a distinct main entrance that represents the building frontage. Vertical and horizontal looped connections create internal connectivity within the working spaces. The overall design of the commercial building highlights climatic responses as a universal and feasible design solution.
PROJECT INFORMATION
Project Type:
Location:
Year:
Commercial
Dubai, UAE
2014
Share:

