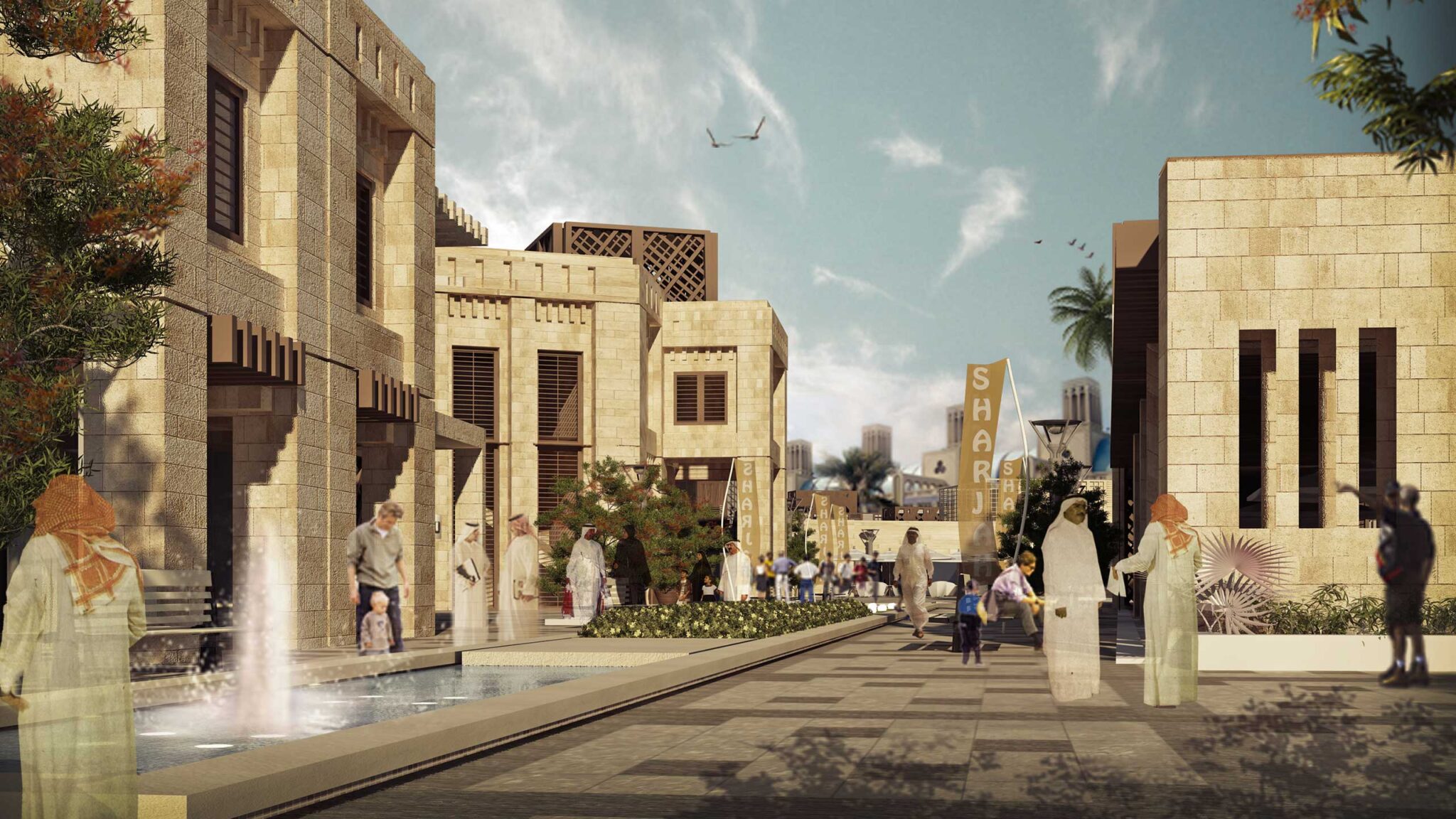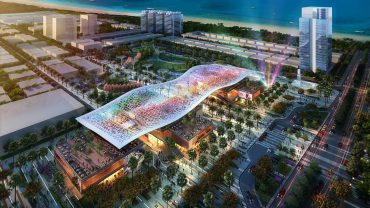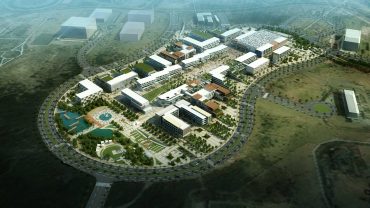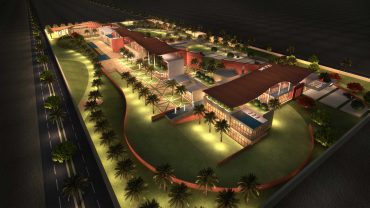



The Shell – Sharjah Holding
It is certainly a contradiction in terms that a project as dynamic and complex as the mixed-use center proposed for the waterfront in Abu Dhabi would be called “The Shell”. However, within that contradiction is a collection of spaces designed for simplicity of access, movement, and engagement. The Shell is actually a richly landscaped plot and contains 15,680 square meters of restaurants, retail (including a Carrefour Express), offices, a Marina Club and a Play Nation facility. The architecture of the site is a breathtaking tapestry of sweeping curves and covers, suspended light-weight structures and engaging venues for eager visitors.
The occupiable spaces are organized along a spine paralleling the waterfront and providing continuous access to the water and marina. The paths connecting each retail or hospitality venue is covered all or in part by the sweeping translucent and opaque covers or shells, evoking images of the wings of sea birds in flight.
PROJECT INFORMATION
Project Type:
Location:
Year:
Urban Landscape
Sharjah, UAE
2009
Share:



