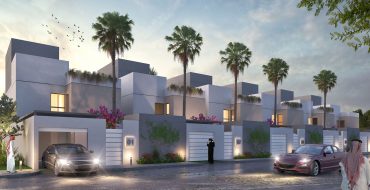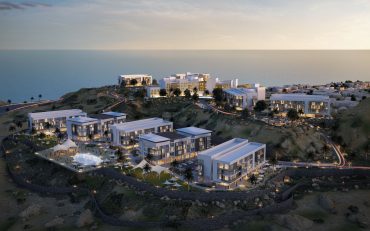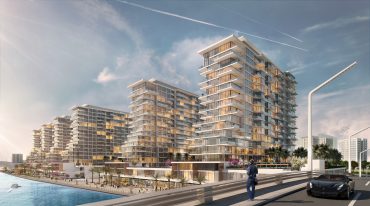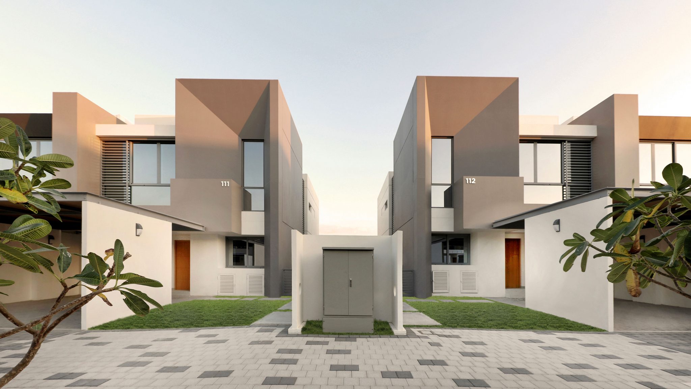

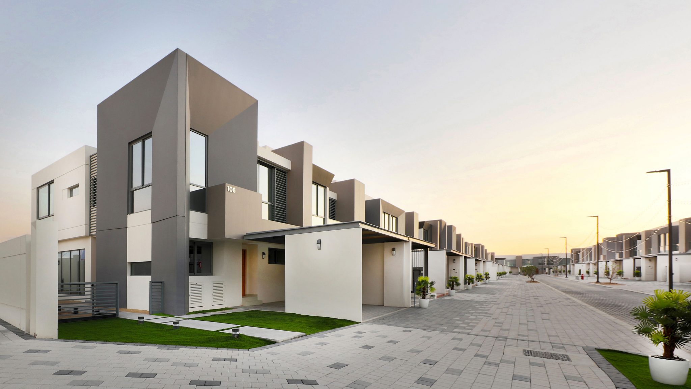

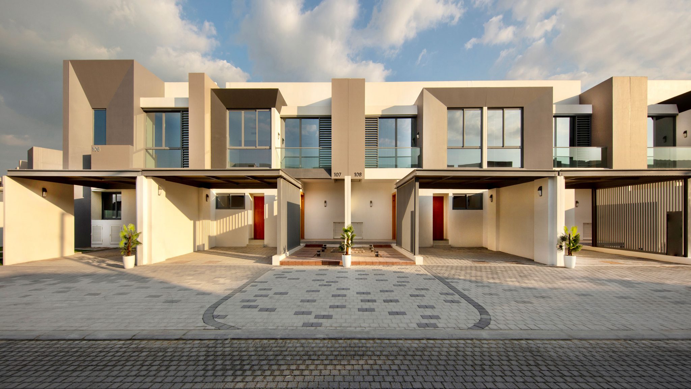

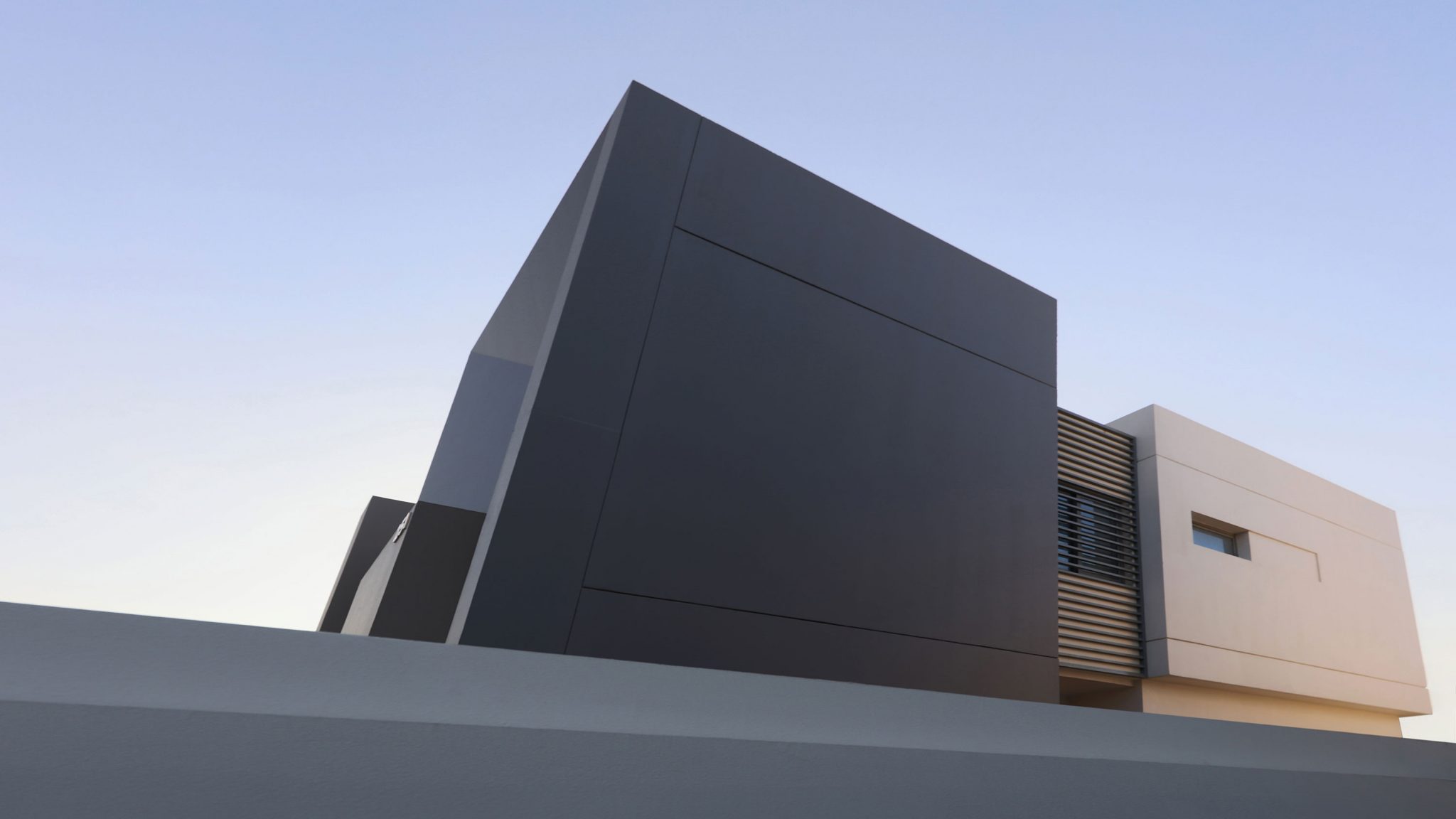

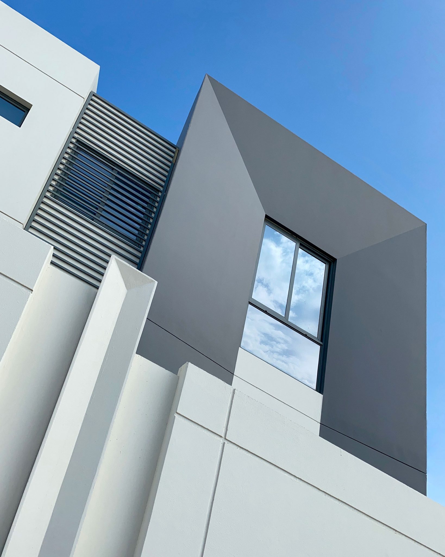

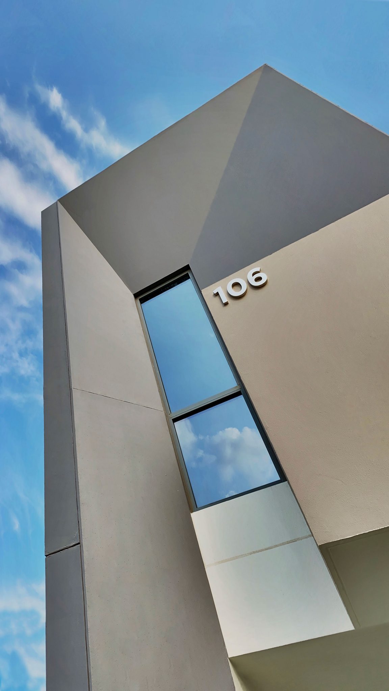

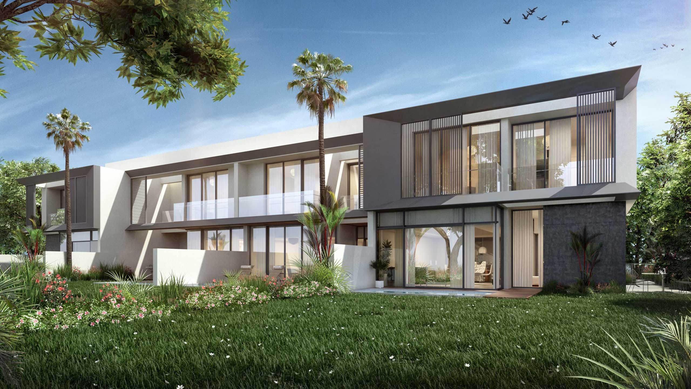
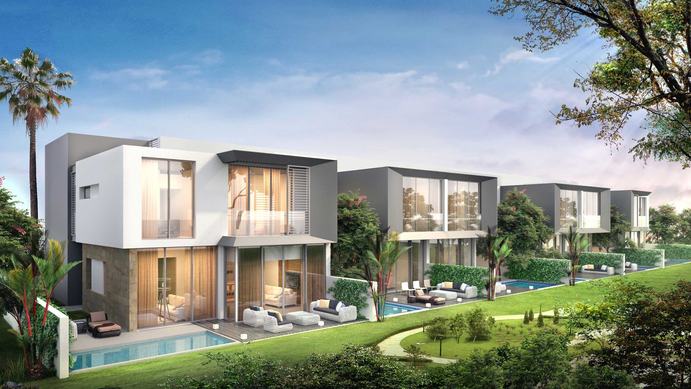
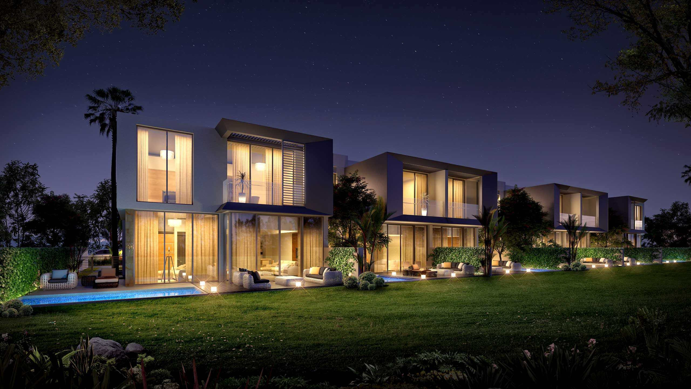
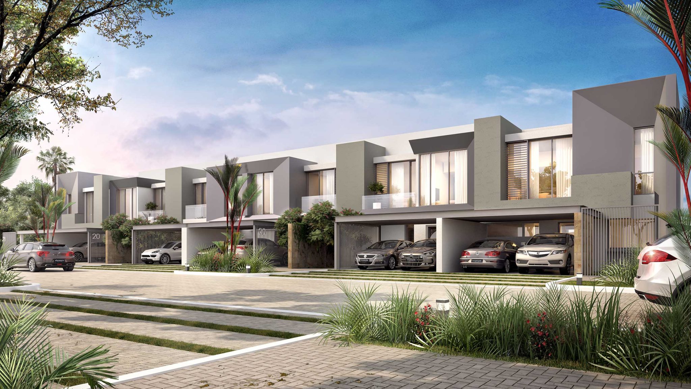
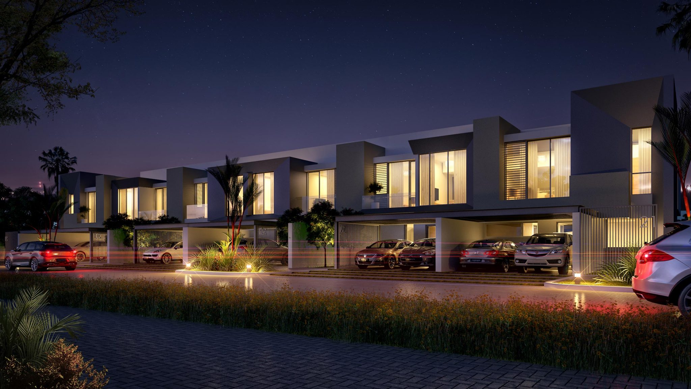
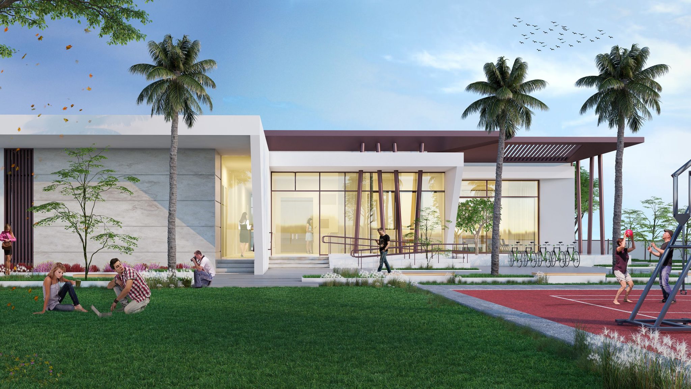
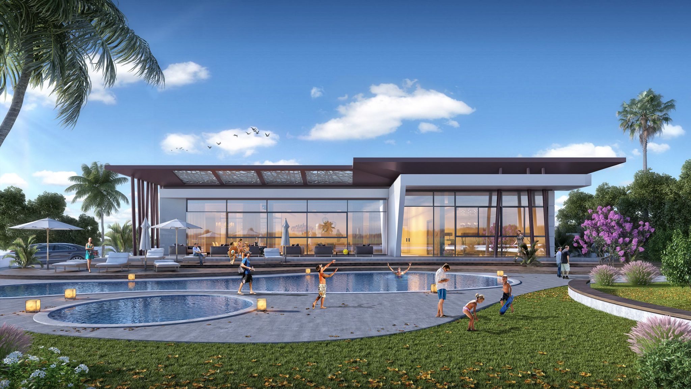
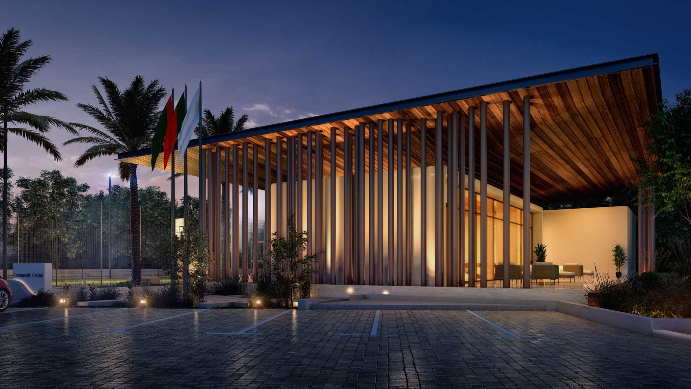














Wasl JAD Phase 1
The project consists of townhouses and a community center. The villas are designed within the modern contemporary context and above all are light and spacious. External walls provide privacy for the back and front yards along with the glazed parts of the villa. An important consideration in the design is the sloping terrain of the site which finds expression on the building layout arranged as terraced clusters.
A choice of 3-bed and 4-bed townhouses provides variety within the townhouse community. Owing to the zero-lot line layout for the internal units the elevation studies are best viewed in combination with the adjoining units. The individual unit shows the interplay of depths and shadows to create interest.
Building height within the zone is limited to G+1which offers a design constraint in creating interesting facades. From a vertical plane, the front and rear elevations project a play of heights through parapets to enhance variety within a single unit which translates to a rhythmic pattern in a cluster.
Facade details – finishes, glazing, landscape elements, and louvers – create texture that helps orient views to the scale and designs of the townhouses. Window openings arranged in modular panels establish scale and design unity among the townhouses.
PROJECT INFORMATION
Project Type:
Location:
Year:
Residential Community
Dubai, UAE
2015
Share:

